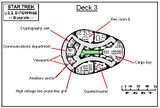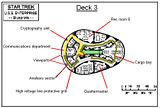@ Mytran
If I understood correctly you were under the impression that most of Lokai's and Bele's running in
Let That Be took place on Main Deck 3? When I recently saw the episode again, I was under the impression these two were somehow limited to use the turbo lift only down to Deck 3 and from there and further down used ladders, ramps or stairways (we didn't get to see) to get to the lower decks and eventually to a transporter room in the saucer.
Here comes
Engineering Deck 10, which – momentarily – is heavy WIP and illustrates a variety of designing options:
https://www.dropbox.com/s/4daovy1ic9is5oz/USS%20Enterprise%20Engineering%20Deck%2010%20Uncompressed.JPG
For obvious personal reasons, I really want to make this deck look great and at the same time keep it functional, accurate and in accordance with the other E-Decks and in particular the circular arrangement (which we gonna see again on Deck 9).
Ever since I was a kid, I had always wondered what’s behind these 5 horizontal windows on the engineering hull (guess that’s where my interest in blueprints comes from) but I had not imagined that I’d have to answer that for myself one day.
Originally I had always believed this to be some kind of mess hall for the engineering crew. Then I thought these might be first class quarters with a fabulous outside view (for whom?). Finally, given the popularity cruise ships enjoyed in the last decades, I was thinking along the lines of a promenade deck which could be a good compromise between the aforementioned two.
http://tos.trekcore.com/hd/albums/1x03hd-alt/wherenomanhasgonebeforehdalt0080.jpg
I felt this corridor from the alternate edit of
Where No Man Has Gone Before to be quite an eye-opener for multiple reasons:
1. This is not a closed corridor. The multiple shadow casting of the by passers suggests an open space with bright lights (in this scene we are at red alert, night time illumination would be off!).
2. We can clearly see Sulu and Dr. Boyce entering from that open space, so there’s some extra space right to the corridor.
3. In the scene where Gary Mitchell passes through this corridor we can clearly see two plant pots behind the semi-transparent wall panel (left in the shot illustrated) which suggests crew quarters which is further enhanced by the black cabin number signs (below the name plaques).
And last but not least, the spacing between the overhead artificial gravity units is unusually wide but seems to appear wide enough to fit the panoramic exterior windows in between the beams of the ship’s structural skeleton (where the overhead AG units end).
Below the windows (walking or sitting height?) there could be little tables like in a train car or fast food restaurant where you could have a coffee and/or a snack which eventually would make these corridors “Ten Port” and “Ten Starboard” (assuming that TNG’s “Ten Forward” could be rooted in some kind of Starfleet tradition).

For WIP purposes the corridor on the
port side would be the one Sulu and Dr. Piper used. Notice how the angle of the corridor roughly aligns to transit into the circular structure of the corridor (we don’t see the “Environmental Engineering” ladder on the opposite side of the WNM corridor, thus might be entitled to ignore its existence, here).
On the
starboard side, however, the angle piece of the corridor matches rather perfectly the angle of the reactor corridor featured in
In a Mirror, Darkly (second part). It could be that this is instead the corridor Gary Mitchell used in the alternate edit of WNM (and not the one on Deck 12) to make his way to the bow and eventually to the turbo lift transfer point on Deck 8 where I assume he caught up with Kirk and Spock.
Another issue on this deck is the question where to place the (WNM) transporter (i.e. if you concur with my theory in the deck plan annotations).
First, I placed it at the port bow, but obviously the starboard stern is another option, too and I think that would be a better location (although at the expense of crew quarters):
I don’t exactly understand the difference between a “promenade” and a “wraparound” deck on a ship, but someone told me, that the promenade deck has an unobstructed view while on a wraparound deck you have the lifeboats in your sight. Lifeboats? Where are the lifeboats on this deck? Obviously in Star Trek the transporter room performs most of the functions a lifeboat has in real life, so it almost appears logical to rather have it close to one promenade or wraparound corridor, I’d dare to say.
As this deck is currently an experimentation battleground, I also added some variations of the Season One corridor end with the ‘bulb’ next to the transporter and various sickbays (from WNM).
As for the crew quarters it appears these would look best in an alignment parallel to the central axis (stern, illustrated) and in a circular fashion (echoing the corridors from below and above) further to the bow (not yet illustrated).
At 3 o’clock the inner corridor is from the scene in
The Ultimate Computer (Dr. Daystrom arrives having used the tri-ladder, Kirk and McCoy arrive coming from the port side).
Does there really have to be a corridor connecting to the promenade corridor on the port side? On second thought, I'd now say no, the multi-purpose room near the warp engine room one deck above can house a stairway which Kirk and McCoy simply used to get down to Deck 10 (of course in an arrangement not obstructing the first ladder to the Emergency Manual Monitor).
Let me know how you feel about it.
Bob
 (click for full size)
(click for full size) (click for full size)
(click for full size) (click for full size)
(click for full size) (click for full size)
(click for full size)





















 "No captain, there's heavy damage to this episode's script" and we'll see a fixing attempt once the first motion picture will be produced...)
"No captain, there's heavy damage to this episode's script" and we'll see a fixing attempt once the first motion picture will be produced...) ):
):

 :
: I guess radioactive particles count as impurities and that crap has to go somewhere where it's neutralized, especially when I think of the de-contamination procedure on the transporter platform in "The Naked Time".
I guess radioactive particles count as impurities and that crap has to go somewhere where it's neutralized, especially when I think of the de-contamination procedure on the transporter platform in "The Naked Time".