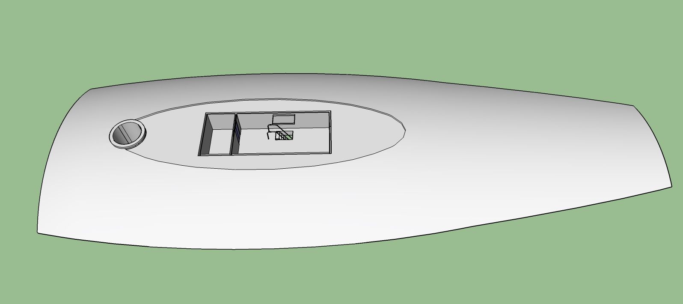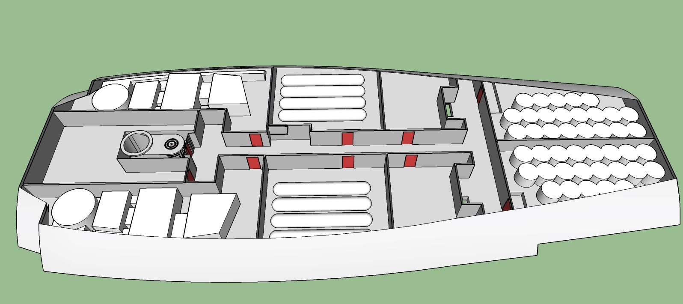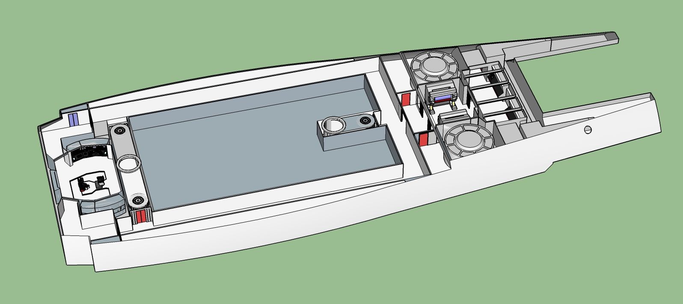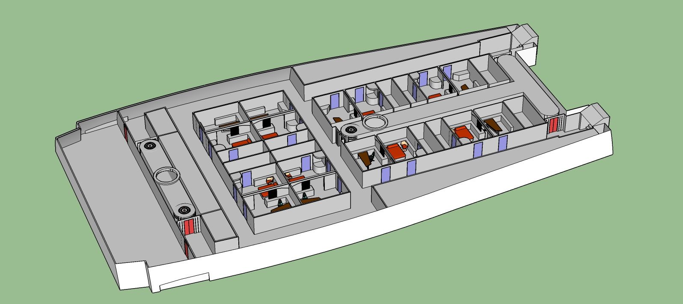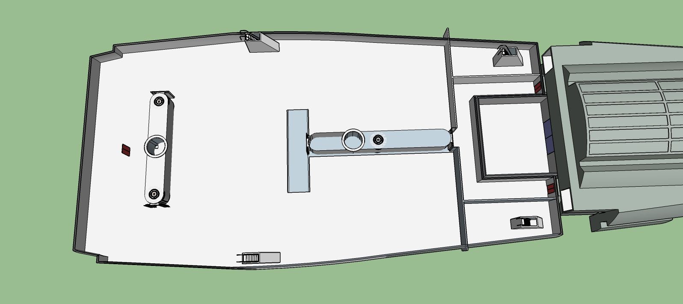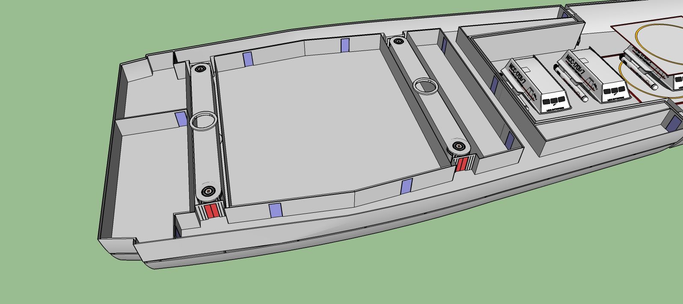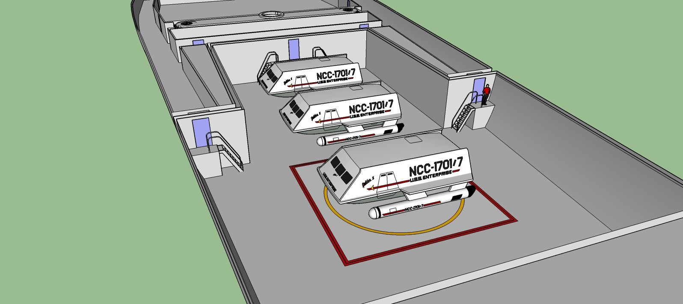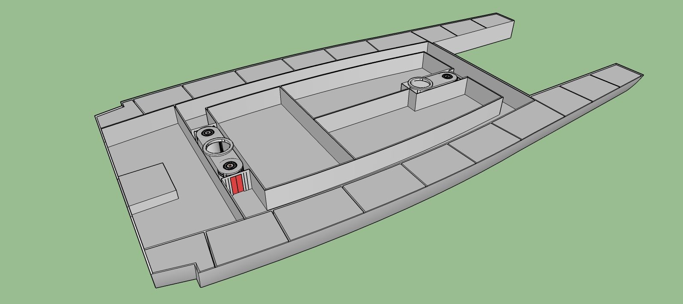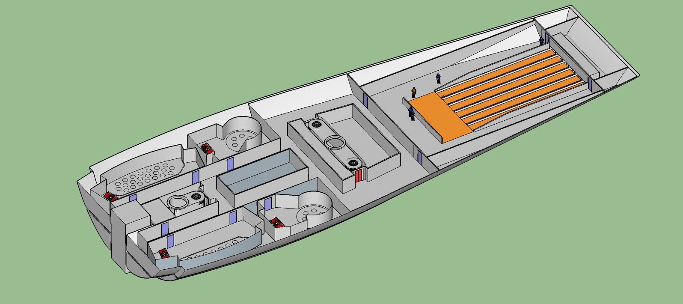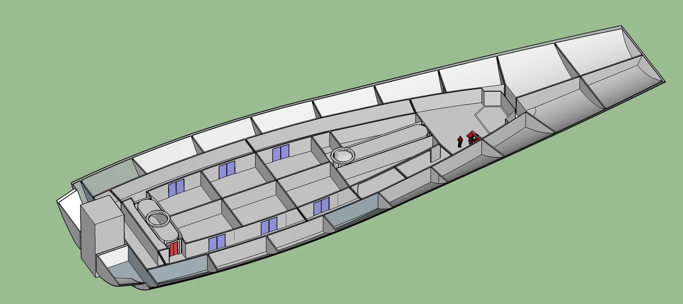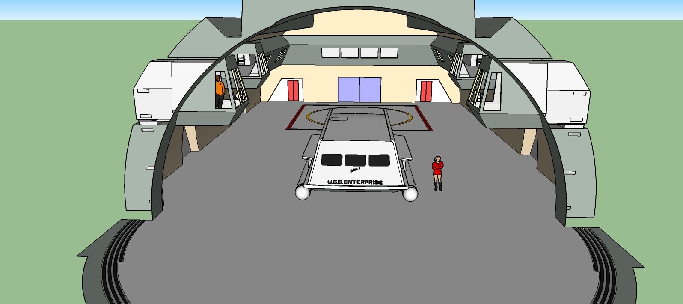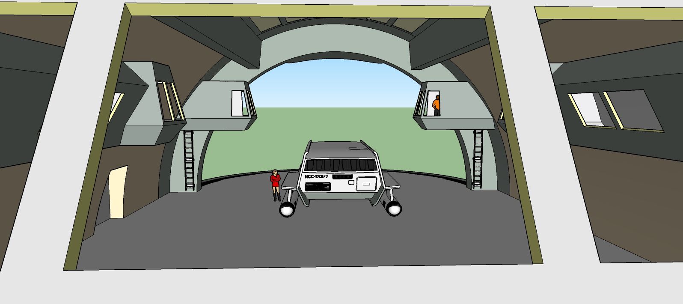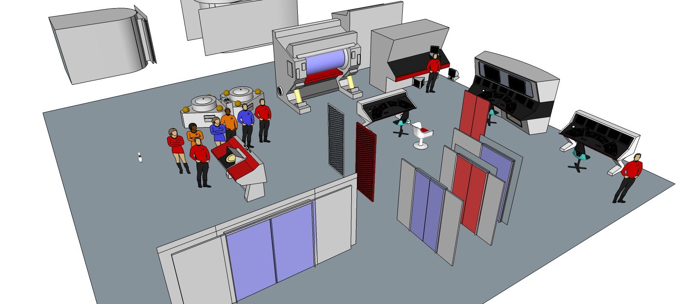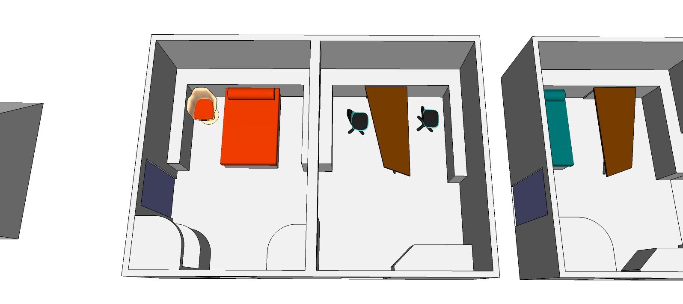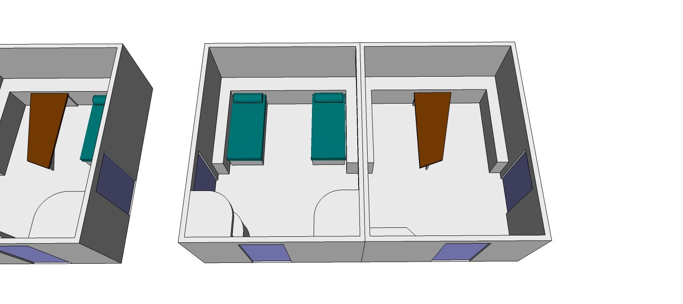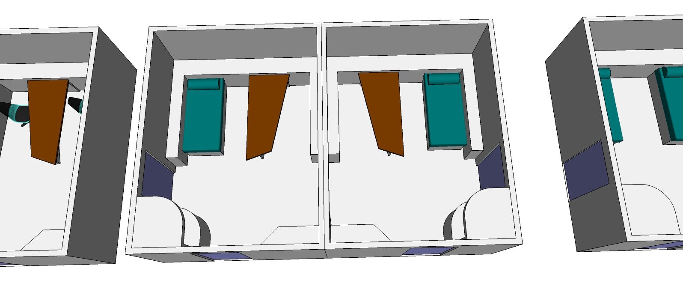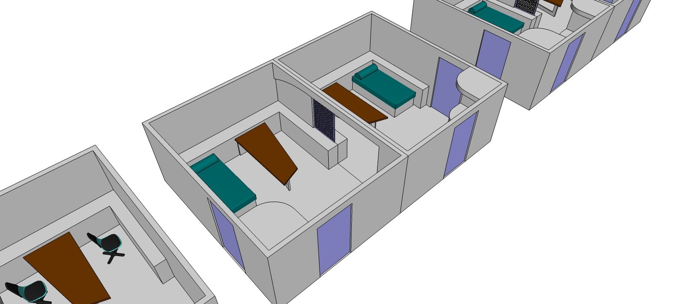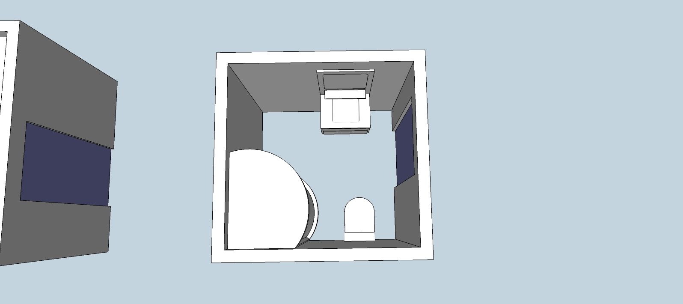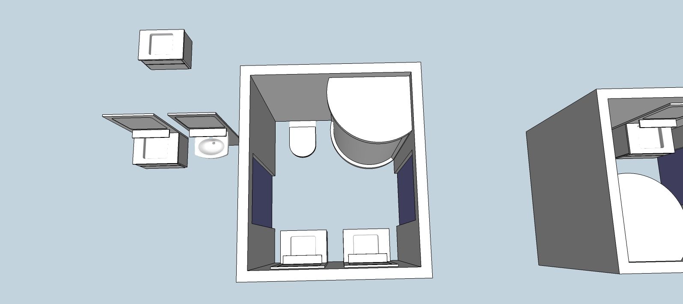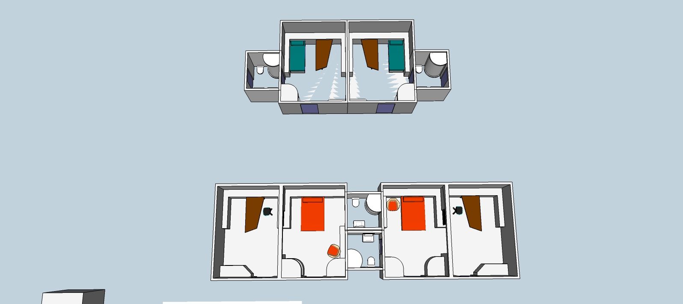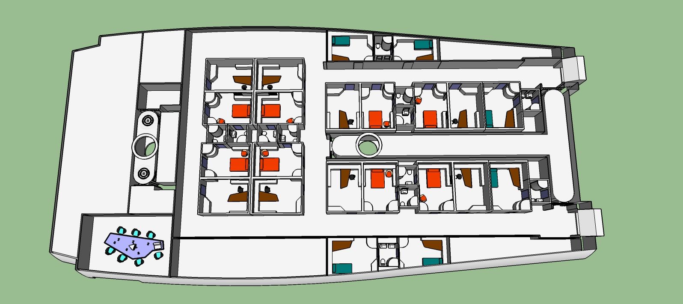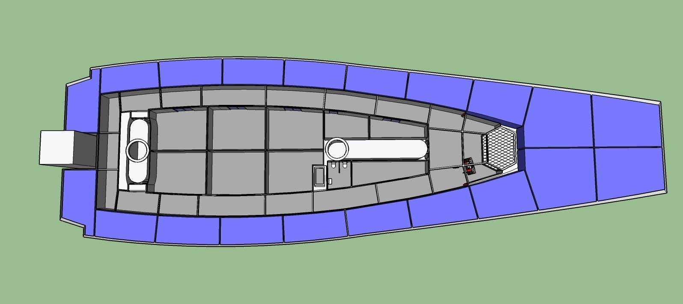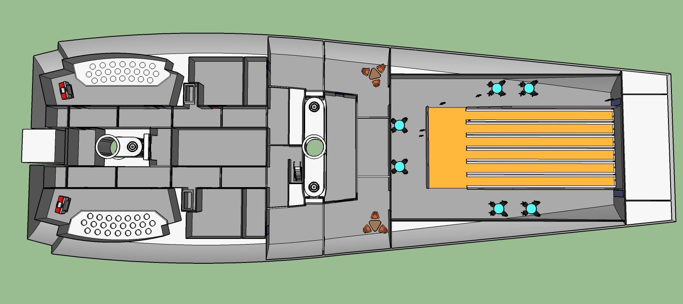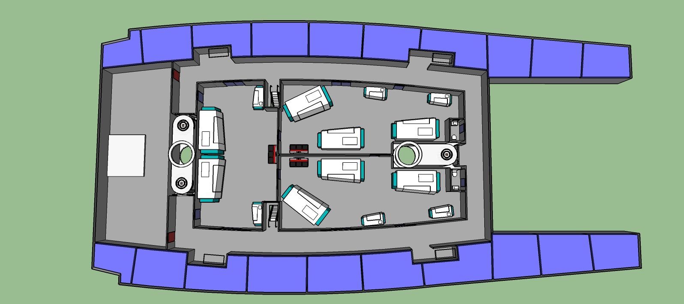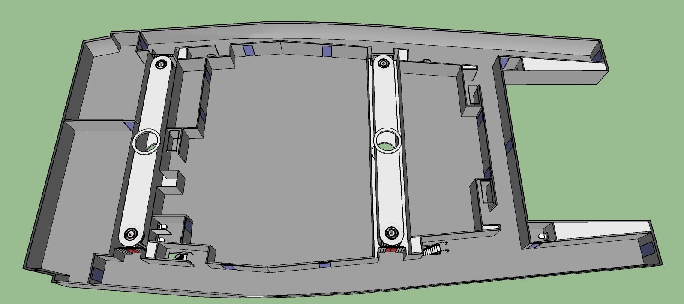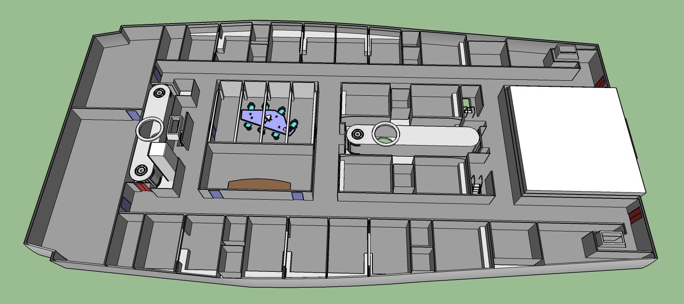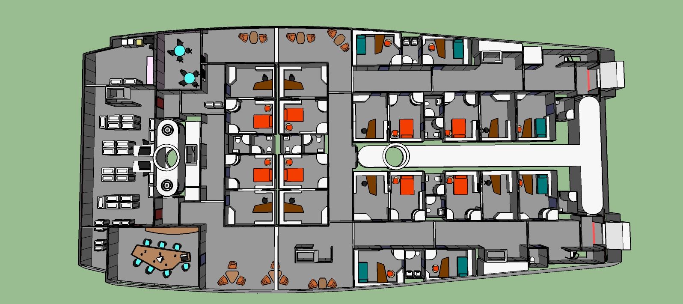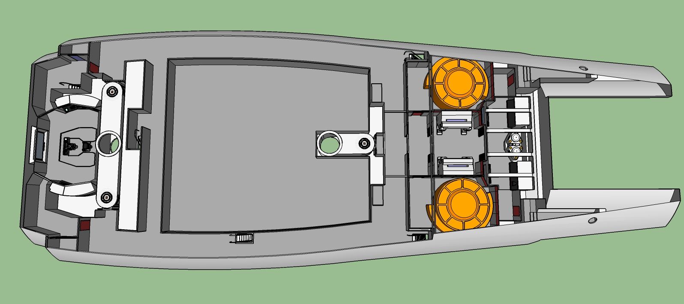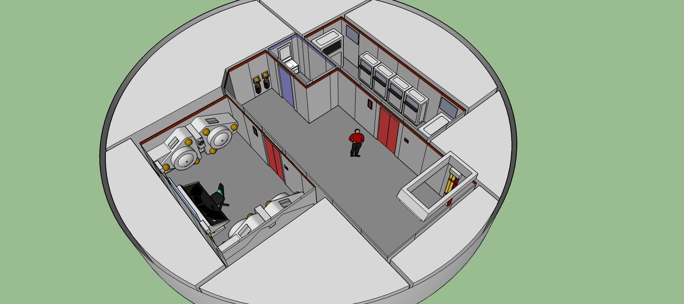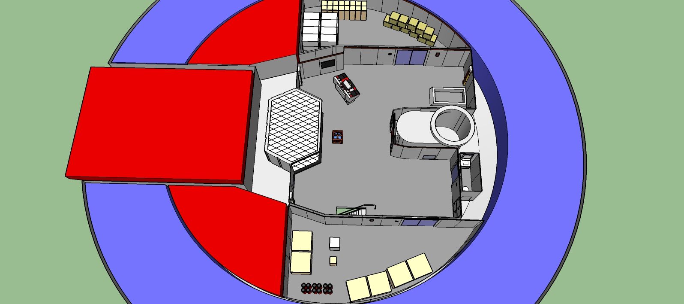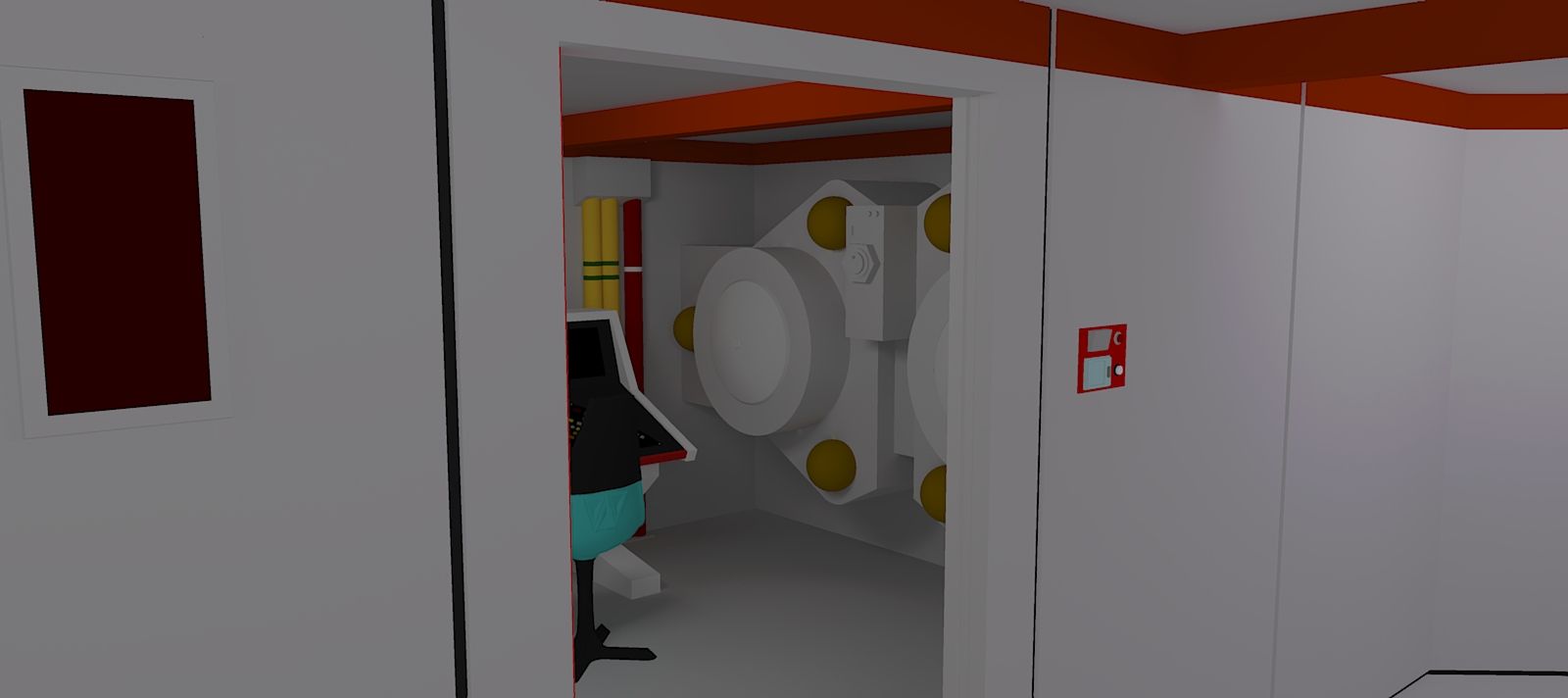Good day everyone and happy Canada Day (July 1) and Independence Day (July 4)
A lot to cover as I was hitting a wall of inspiration trying to figure out how everything is arranged. The FJ blueprints show lots of crew quarters and large rec areas, but as I posted before, it strikes me that the secondary hull should have cabins and facilities for VIP and Diplomatic missions and transport. If the ship had three of four shuttles as well, then I can't see them fitting into the space that FJ gives in his blueprints. So by playing around with cabin blocks I've come up with a satisfactory arrangement I think
Now here are the secondary decks as shown by the FJ Blueprints:
So now I have Deck 14, fresh water storage and status room.
Gangway allows access to lower decks and above to Interconnect decks.
Deck 15 is the machinery deck. Water distribution, environmental conditioning equipment, atmospheric storage tanks, battery rooms, etc.
The two empty rooms would be maintenance workshops probably.
Deck 16 is the Secondary Bridge, Sick Bay and Secondary Hull Engineering
The main computer is now moved to Deck 17 along with passenger/crew cabins/quarters. This deck also accesses the Shuttle Bay Observation Gallery.
I 'm thinking that the narrow cabins along the forward elevators and the areas along the outer hull would be storage, security detail and support facilities for VIP's etc. that are staying on this deck.
Deck 18 is just starting to be blocked out:
I see this deck having briefing/meeting rooms along with a formal dining room or hall. The space forward of the forward elevators would be the hydroponics/botany lab that FJ has on his Deck 18.
Deck 19 is now food prep, organic recycling and ship laundry. It also is the access to the Shuttle Hanger below the main shuttle bay.
I've blocked out the hanger gangways as shown here:
Deck 20 is the waste recycling and material fabrication deck. Along the hull are frozen, refrigerated and bulk raw material storage.
Deck 21 is the Bowling Ally and rec facilities. I've included two 7 person transporters along with the two emergency transporters, but I'm now rethinking this, as the space could be used for a gymnasium and the visicoms that the FJ plans have. We'll see.
Deck 22 is cargo, raw material storage and cargo transporter.
Now here are a couple of shots of the main shuttle bay. The first one shows the view looking back toward the rear wall. The two bay control pods or cabins gave me some problems in terms of access.
.
Here's a view showing the access ladders that allow the poor crewperson who drew launch control duty to climb into the booth.
Now after reading some of the threads dealing with the sets and how they redressed the crew quarters, I got thinking about how they could be arranged and set up for different situations and different crew ranks.
First here is a shot of the bits and pieces that I've built up to help design the decks:
You can see I've got several doors, consoles, chairs and some crew standees. In terms of cabin arrangements, I worked up these three sets: First is for an Officer, VIP, Diplomat
Double bed with living area.
Next up is the arrangement that FJ shows: Two single beds and attached living space.
Now here is an alternative arrangement, more university dorm like:
An advantage would be each person gets their own half and as shown here:
You could put a sheet or something up to let your roomie know that you and Ensign Vern just might be getting lucky that night. Who knows?
In each version the cabins are all the same dimensions and would/could be rearranged as needed. Storing the furniture as a pattern for the replicator/stereo lithography unit to build would make even more efficient use of space.
I'll maybe post some of the individual bits and pieces I've built up to see what people think. but the work continues with more to come for sure.
All for now.



