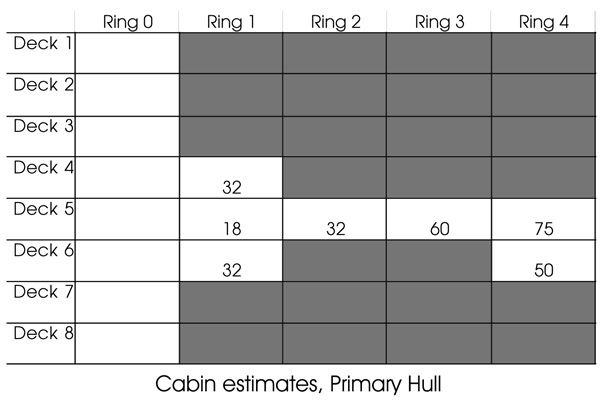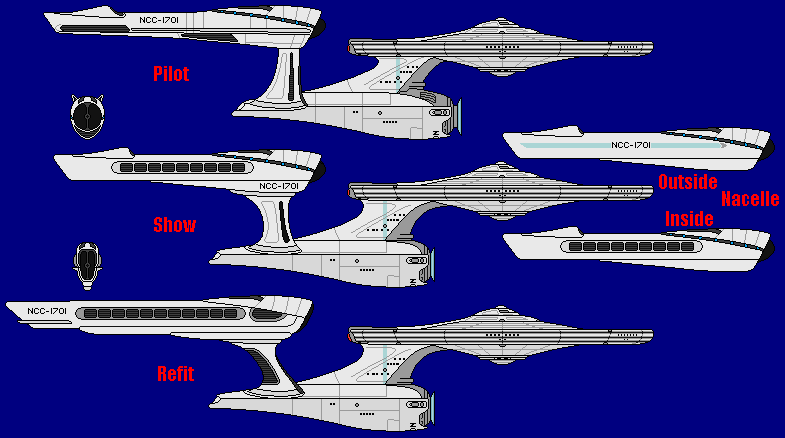Stand?

A little less than three weeks ago I
posted a diagram which included a edge cross section with figures of people (for people who are unwilling or unable to do measurements themselves) to help illustrate the sizes we are talking about.
Those cabins would appear on screen to be identical to the one in the series... this is helped by the fact that the beams in the cabin in the series were significantly lower than what we saw in the corridors or even other rooms.
I'm not a revisionist... if the set plans for something doesn't fit reasonably well in some place, they wouldn't be placed in that area.
I'm not sure why vivid drawings aren't enough to convey these ideas, so being at a loss for other explanations, if I think you are asking something that seems obvious in my previous illustrations I'll assume that you knew the answer already.
One thing that you might do to help save us both some time, take
this illustration to Kinko's or some place, have them print out a couple 24x36 versions of it... cut out the actual original set plan elements that I put in it so that you can move those pieces of paper around on the larger sheet to get a feel for what might work (or not work) on the ship at that scale. Of course when printed out at 24x36 you might notice that I have already placed a copy of the cabin plans in that part of deck 6 just so I could get a feel for if it would fit there.
Don't take this suggestion the wrong way... I already did this a long time ago for my own reference.







