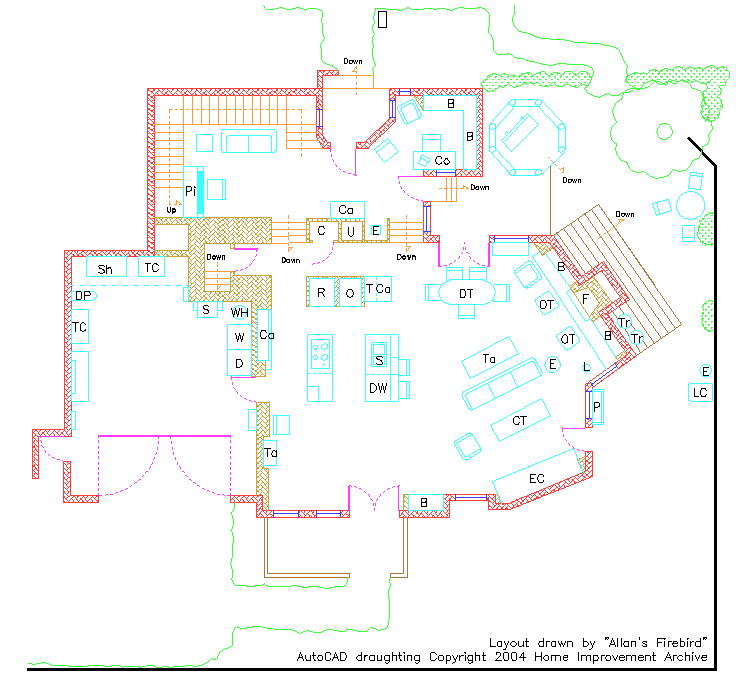-
Welcome! The TrekBBS is the number one place to chat about Star Trek with like-minded fans.
If you are not already a member then please register an account and join in the discussion!
You are using an out of date browser. It may not display this or other websites correctly.
You should upgrade or use an alternative browser.
You should upgrade or use an alternative browser.
Home Improvement House Floor Plan?
- Thread starter ThunderAeroI
- Start date
Does anyone know where I could find a floor plan for the house used on Home Improvement?
I don't think so, Tim.
Found this:
It seems close, but I have some problems with it.

Some new houses I've seen have the smallest bathrooms imaginable on the main floor. Pull the garage down and put a bathroom somewhere near the stairs going down, that'd work.
That's because newer houses are smarter to release you only need a sink and a toilet in a downstairs bathroom.
Also known as a powder room or half-bath.
Wouldn't it work better for the "rear" wall of the garage to line up with the wall the sink and water heater on on anyway?
maybe, but thats not the way it is on the show, Plus that extra room is good for storage. I find it more interesting its only one stall and we know both Tim and Jill have a car. Tim's even got a hot rod. I'm assuming that the door leading to the outside on the garage is actually a door to the real garage where the cars are.
Detached garage?
could be, but then why have one stall connected?
Wouldn't it work better for the "rear" wall of the garage to line up with the wall the sink and water heater on on anyway?
maybe, but thats not the way it is on the show, Plus that extra room is good for storage. I find it more interesting its only one stall and we know both Tim and Jill have a car. Tim's even got a hot rod. I'm assuming that the door leading to the outside on the garage is actually a door to the real garage where the cars are.
I just always assumed one of them parked in the driveway.
Wouldn't it work better for the "rear" wall of the garage to line up with the wall the sink and water heater on on anyway?
maybe, but thats not the way it is on the show, Plus that extra room is good for storage. I find it more interesting its only one stall and we know both Tim and Jill have a car. Tim's even got a hot rod. I'm assuming that the door leading to the outside on the garage is actually a door to the real garage where the cars are.
If only it were possible to have places to park cars other than in garages! Shame on home-builders being so short-sighted on the parking needs of homebuyers' cars!

Wouldn't it work better for the "rear" wall of the garage to line up with the wall the sink and water heater on on anyway?
maybe, but thats not the way it is on the show, Plus that extra room is good for storage. I find it more interesting its only one stall and we know both Tim and Jill have a car. Tim's even got a hot rod. I'm assuming that the door leading to the outside on the garage is actually a door to the real garage where the cars are.
If only it were possible to have places to park cars other than in garages! Shame on home-builders being so short-sighted on the parking needs of homebuyers' cars!

They live in Detroit. If they only use a car spot, or a sun port, then Tim really is an idiot or Jill and Tool Time just shut down for the winter.
Is it bad that I had a dream about this last night? Randy was taking me through the house and into the garage. I never quite made it, though.
Wish there was imagien of the set design.
Detached garage?
could be, but then why have one stall connected?
I've seen it done before - a one stall attached, and a two-stall detached. It doesn't make sense, but it has been done.
OK, not having seen the show in a long time, but I seem to remember the front door being where the basement door is in this drawing. That, or they spent alot of time entering and exiting through the basement.
The door off the kitchen went into the garage where Tim's tools and the laundry equipment was. The front door was in the "back" of the set and is where guests most often entered from.
They did, indeed, most often enter from the garage's door likely becuase the driveway was either behind the house or wrapped around to the back of the house. But the door in the kitchen was NOT the "front door."
I did always find it odd the way that house was set-up. Granted, TV show houses never make sense as they have a great-big, blank, empty space (where the "fourth wall is.") But the HI house seemed especaily odd with the doors leading to the patio pretty much being in the "front" or near the front of the house, where Wilson's yard/house was, and yeah that the garage exited out the back of the house. There's almost no way to connect the internal plan of the house with the exterior version seen -mostly in the opening credits.
Similar threads
- Replies
- 9
- Views
- 2K
If you are not already a member then please register an account and join in the discussion!
