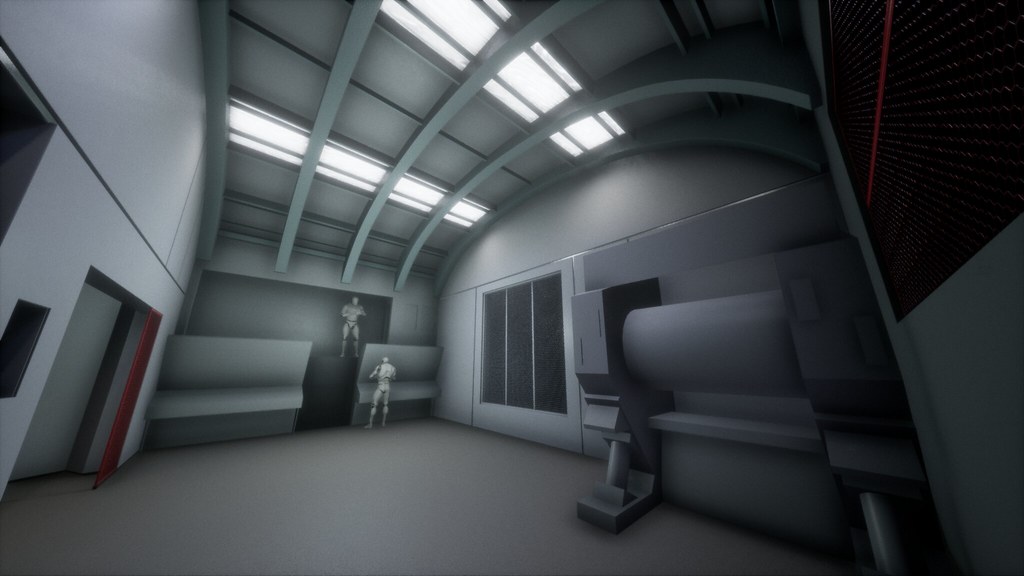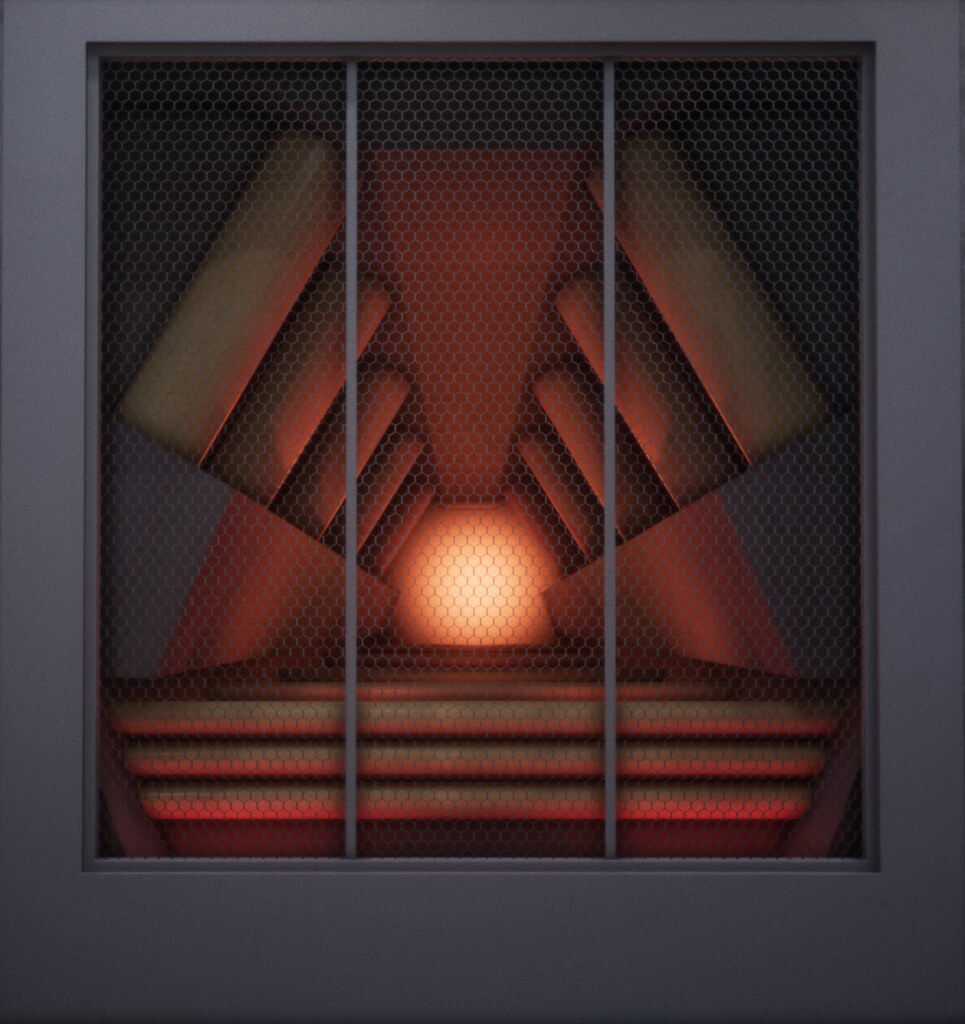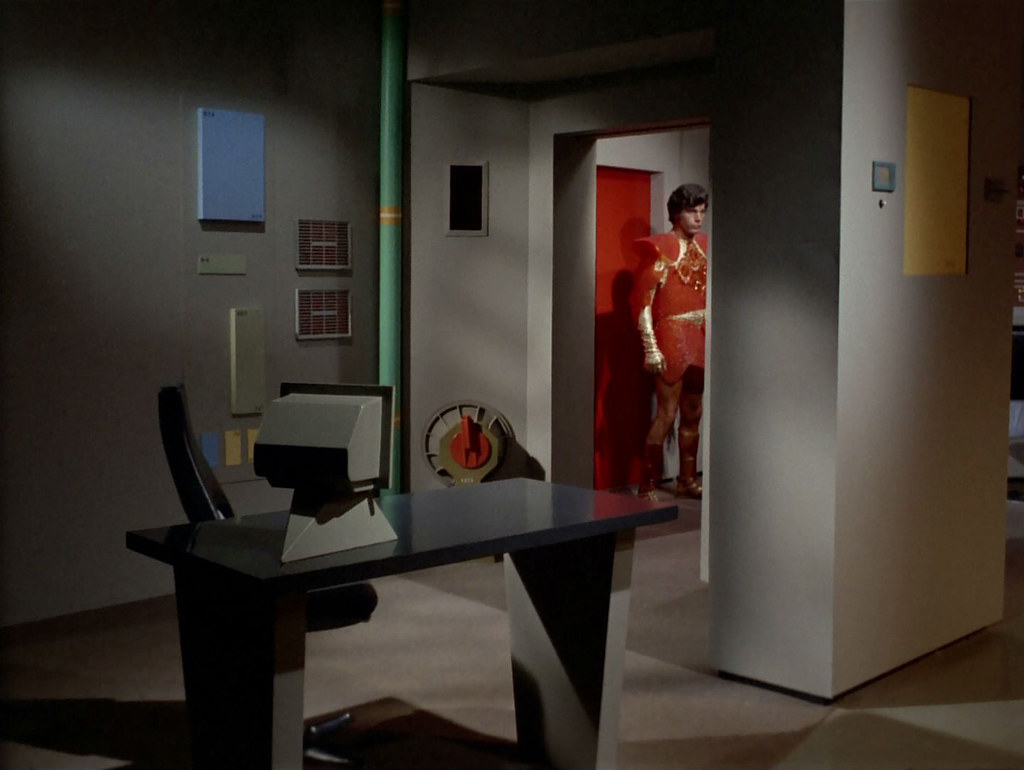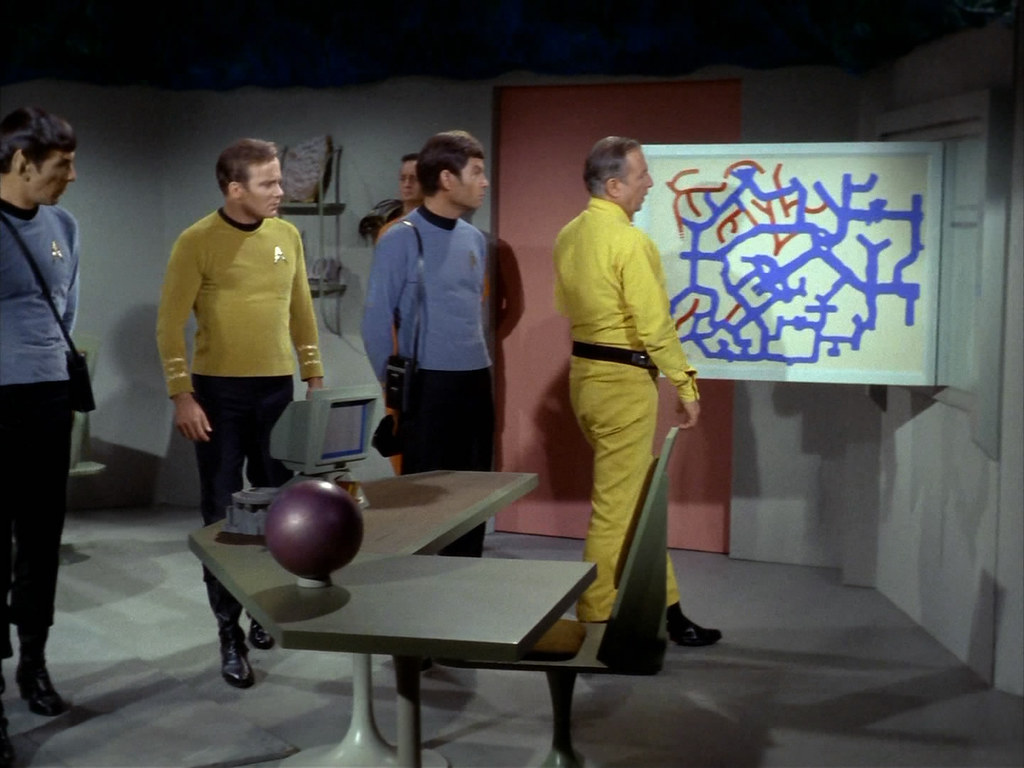By the way, guys. Here's a very EARLY work-in-progress shot of the Warp Engineering Room, using a wide-angle-lense to show the way the ceiling is set up, which we never saw completely on screen. (Due to the wide angle, proportions are very distorted). I've been working hard all weekend at getting the dimensions of the engine room just right. Of course, we see many different configurations of the Season 2 and 3 engine room over those two seasons, and I'll be creating my "idealized" version.

I'll also create an "Impure Engineering Room" later that's more akin to the version we saw in Season 1. Stay tuned for regular updates!

I'll also create an "Impure Engineering Room" later that's more akin to the version we saw in Season 1. Stay tuned for regular updates!







