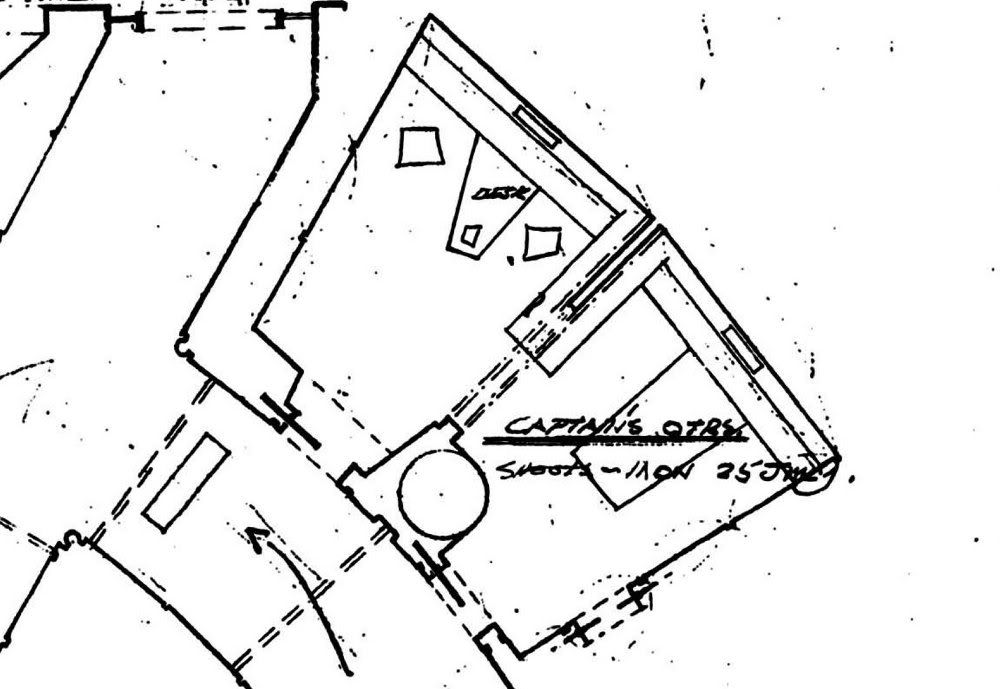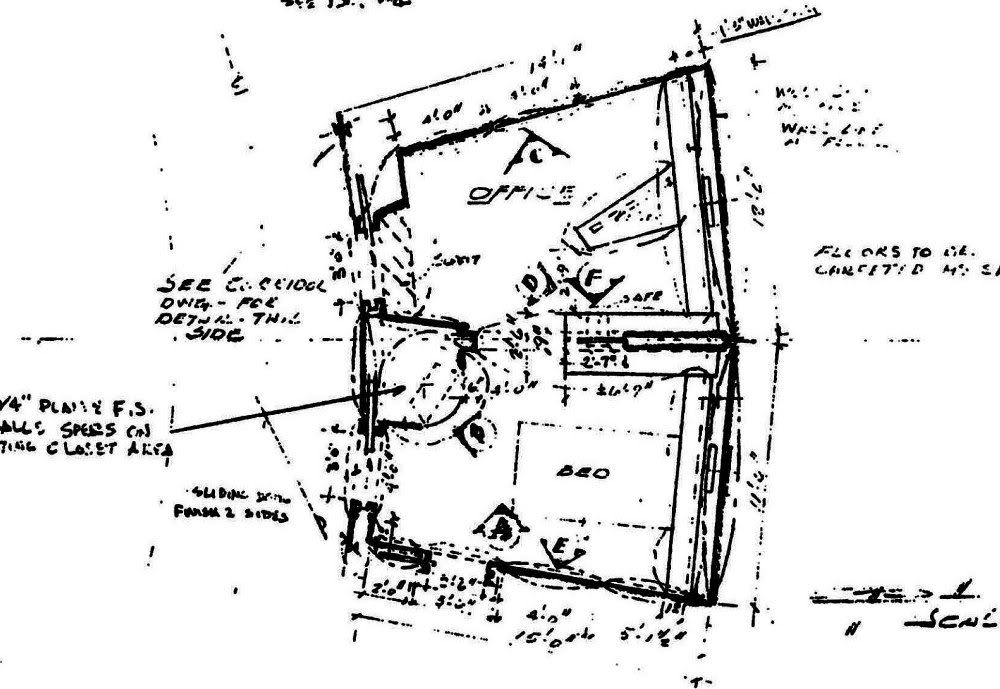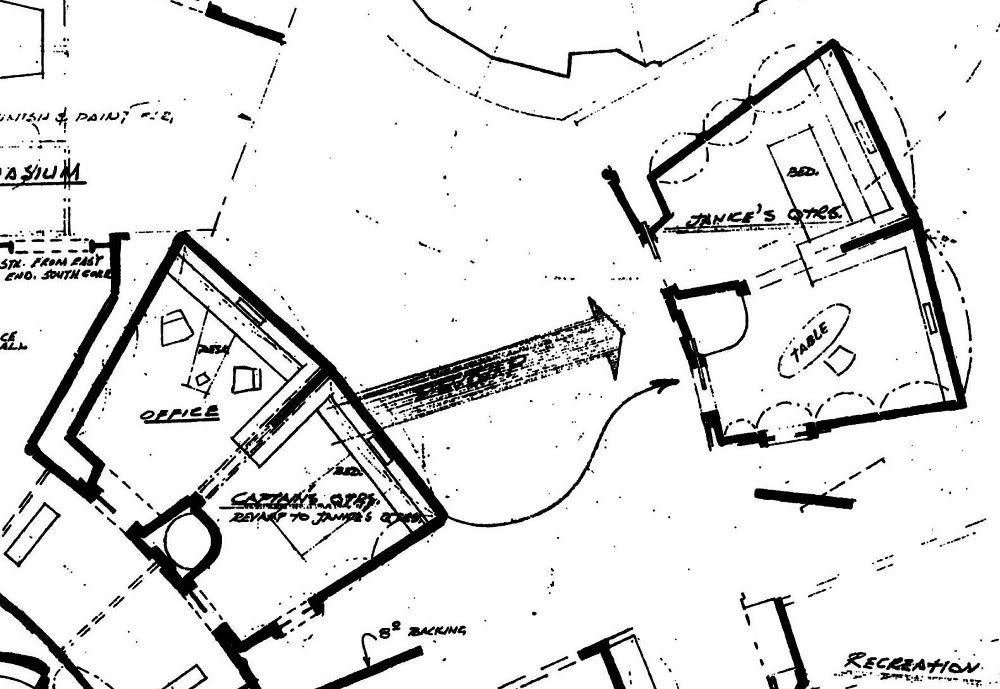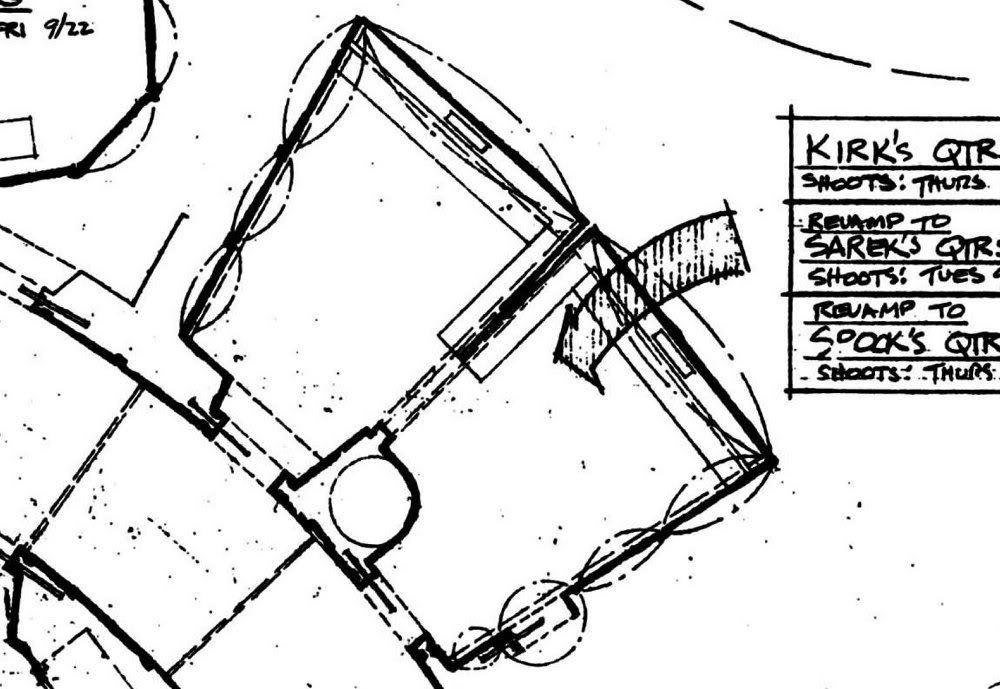Works for me, at least conceptually.
How well that works in execution might be another matter.
How well that works in execution might be another matter.




doctorwho 03 said:
I think the "Floors to" one says "Floors to be carpeted", but I'm pretty sure that info doesn't apply to deckplans.
Captain Robert April said:
Lemme know where I can email it.

Captain Robert April said:
Check yer email.
We use essential cookies to make this site work, and optional cookies to enhance your experience.
