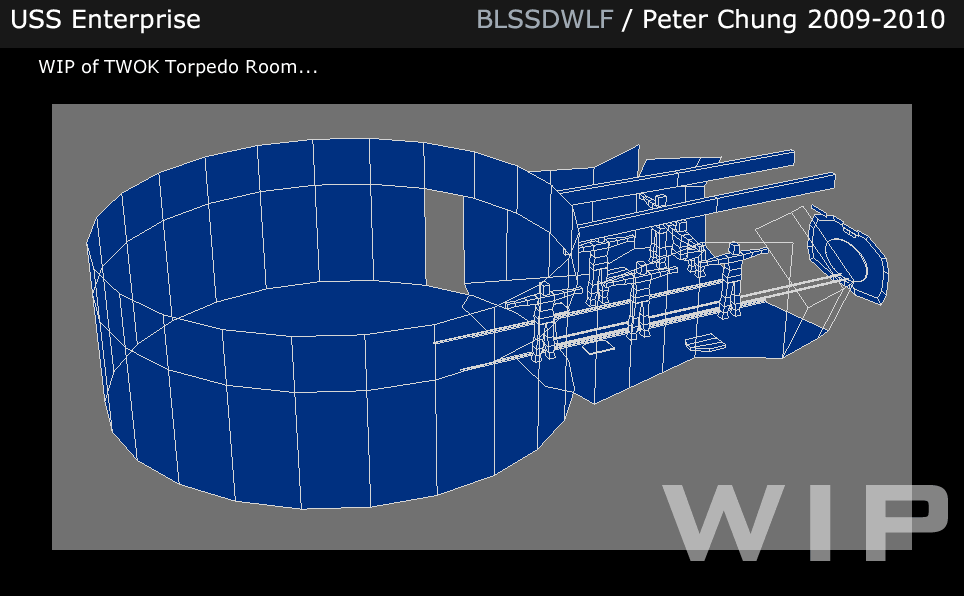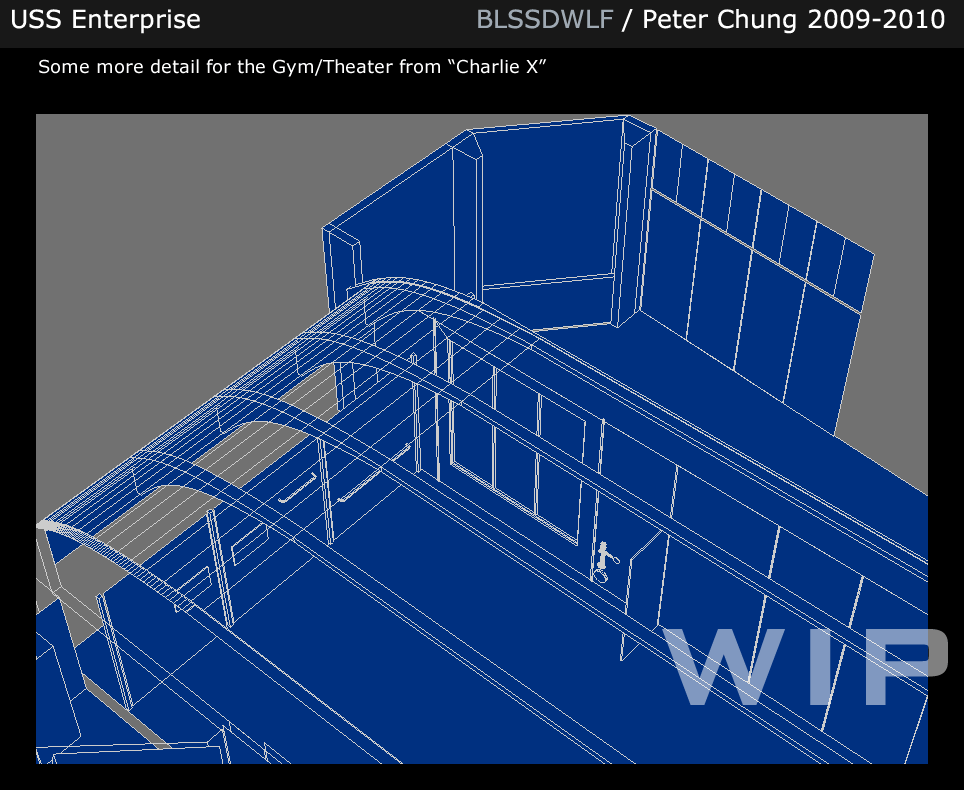I notice in this S2 setup that you've kept the old Alternative Factor energiser room in - any thoughts on what it might do now that the crystals are no longer located there?Here's a WIP of the Season 2+ Energiser layout. Not much different except the relocation of the dilithium crystals to the floor structure in the engine room and takes up part of the deck below. The deck below the engine room happens to be the 7th deck in the engineering hull in my particular setup
-
Welcome! The TrekBBS is the number one place to chat about Star Trek with like-minded fans.
If you are not already a member then please register an account and join in the discussion!
You are using an out of date browser. It may not display this or other websites correctly.
You should upgrade or use an alternative browser.
You should upgrade or use an alternative browser.
BLSSDWLF's TOS Enterprise WIP
- Thread starter blssdwlf
- Start date
I notice in this S2 setup that you've kept the old Alternative Factor energiser room in - any thoughts on what it might do now that the crystals are no longer located there?
Hi Mytran,
No thoughts yet. I figure as I add S2 hallways and rooms in based on episodes that room or area could be used if necessary. Until then, it could remain an access point for repairing the energiser

A couple of test renders of what I have now.
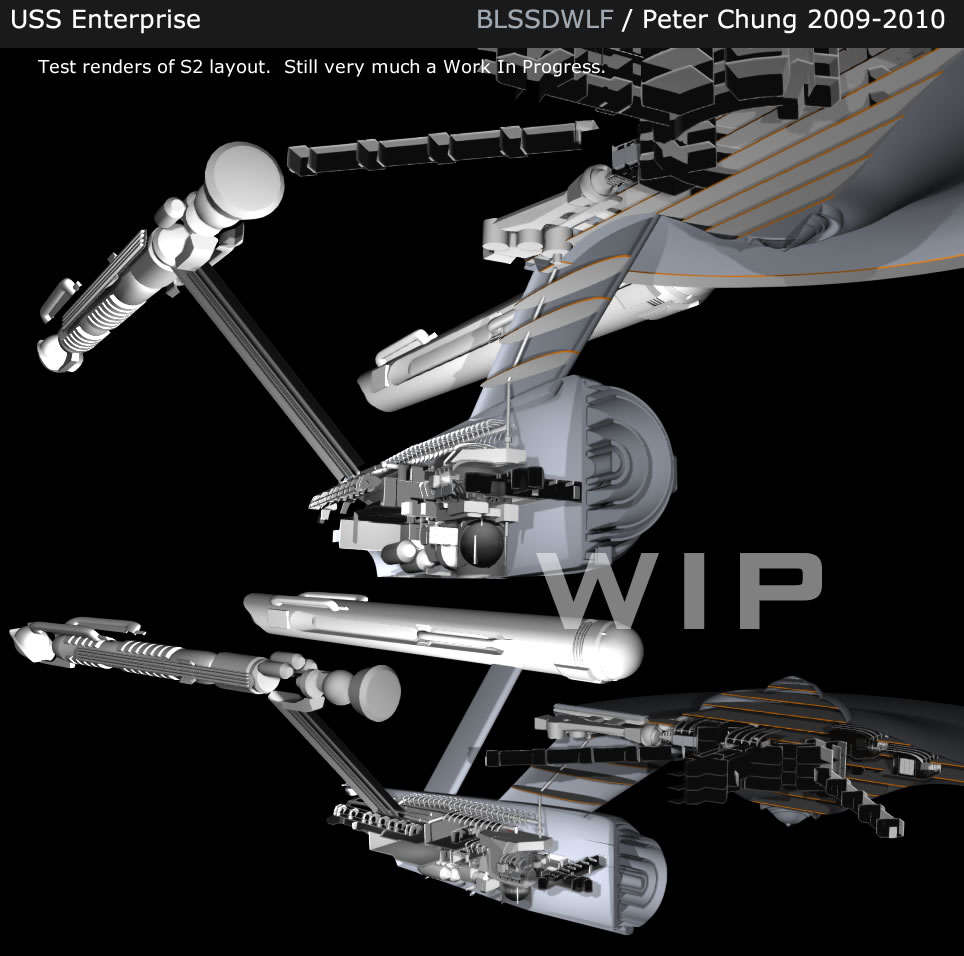
I figured it was all there all the time. I always thought that the paddle-shaped crystals seen in the "Alternative Factor" and other episodes were used for specific applications in different pieces of equipment throughout the engineering systems. So there's no reason why it couldn't still be there.
In my own arrangement, I put the "Alternative Factor" room in the saucer as part of a separate power generation facility. (For what it's worth, I but it below the sickbay, linking two engine rooms in the saucer.) I was thinking of the saucer a separate vessel from the engineering hull since it was meant to be a lifeboat in emergencies. However, the more I think about this stuff blssdwlf is doing, the more I like everything about the layout.
--Alex
In my own arrangement, I put the "Alternative Factor" room in the saucer as part of a separate power generation facility. (For what it's worth, I but it below the sickbay, linking two engine rooms in the saucer.) I was thinking of the saucer a separate vessel from the engineering hull since it was meant to be a lifeboat in emergencies. However, the more I think about this stuff blssdwlf is doing, the more I like everything about the layout.
--Alex
Just posting a few ramblings about the way the dilithium crystals and phaser banks worked in TOS that I noticed.
It would seem that there are four phaser banks that feed the various phaser emitters on the ship but no pair of emitters can pump out all four charged banks simultaneously. In "The Paradise Syndrome" a phaser bank discharging fires a pair of full power phaser beams but the other three banks are still ready to go. Presumably then if the ship was surrounded it could simultaneously fire 4 pairs of phasers. As each bank is discharged they would be recharged at a rate determined by what power is available.
The dilithium crystals being the main power source actually is very clever because it is pretty much "magic" They could store colossal amounts of energy (maybe even increase the amount you put in
They could store colossal amounts of energy (maybe even increase the amount you put in  ) that would be available for immediate use to energise other systems. This could free the ship from needing a massive antimatter fuel gulping reactor and instead a more economical one that feeds the dilithium as it is slowly discharged. Only under heavy loads like full power phasers+shields+hard warp engine use would the system discharge at a rate where the M/AM reactor(s) might not be able to recharge them fast enough.
) that would be available for immediate use to energise other systems. This could free the ship from needing a massive antimatter fuel gulping reactor and instead a more economical one that feeds the dilithium as it is slowly discharged. Only under heavy loads like full power phasers+shields+hard warp engine use would the system discharge at a rate where the M/AM reactor(s) might not be able to recharge them fast enough.
Anyway, just some ramblings
It would seem that there are four phaser banks that feed the various phaser emitters on the ship but no pair of emitters can pump out all four charged banks simultaneously. In "The Paradise Syndrome" a phaser bank discharging fires a pair of full power phaser beams but the other three banks are still ready to go. Presumably then if the ship was surrounded it could simultaneously fire 4 pairs of phasers. As each bank is discharged they would be recharged at a rate determined by what power is available.
The dilithium crystals being the main power source actually is very clever because it is pretty much "magic"
 They could store colossal amounts of energy (maybe even increase the amount you put in
They could store colossal amounts of energy (maybe even increase the amount you put in  ) that would be available for immediate use to energise other systems. This could free the ship from needing a massive antimatter fuel gulping reactor and instead a more economical one that feeds the dilithium as it is slowly discharged. Only under heavy loads like full power phasers+shields+hard warp engine use would the system discharge at a rate where the M/AM reactor(s) might not be able to recharge them fast enough.
) that would be available for immediate use to energise other systems. This could free the ship from needing a massive antimatter fuel gulping reactor and instead a more economical one that feeds the dilithium as it is slowly discharged. Only under heavy loads like full power phasers+shields+hard warp engine use would the system discharge at a rate where the M/AM reactor(s) might not be able to recharge them fast enough. Anyway, just some ramblings

Last edited:
Taking a break from the TWOK torpedo bay after thinking about the gym/multipurpose complex from "Charlie X" and "The Conscience of the King" and put together a quick WIP. As far as I can tell, it's about 2 decks tall (snap, there goes my 3 deck theory for "Let That Be Your Last Battlefield"  ). We don't get enough of a 360 to see all the walls and rooms, so there are quite a few blank spots... There probably is another entryway into the complex based on "The Conscience of the King".
). We don't get enough of a 360 to see all the walls and rooms, so there are quite a few blank spots... There probably is another entryway into the complex based on "The Conscience of the King".
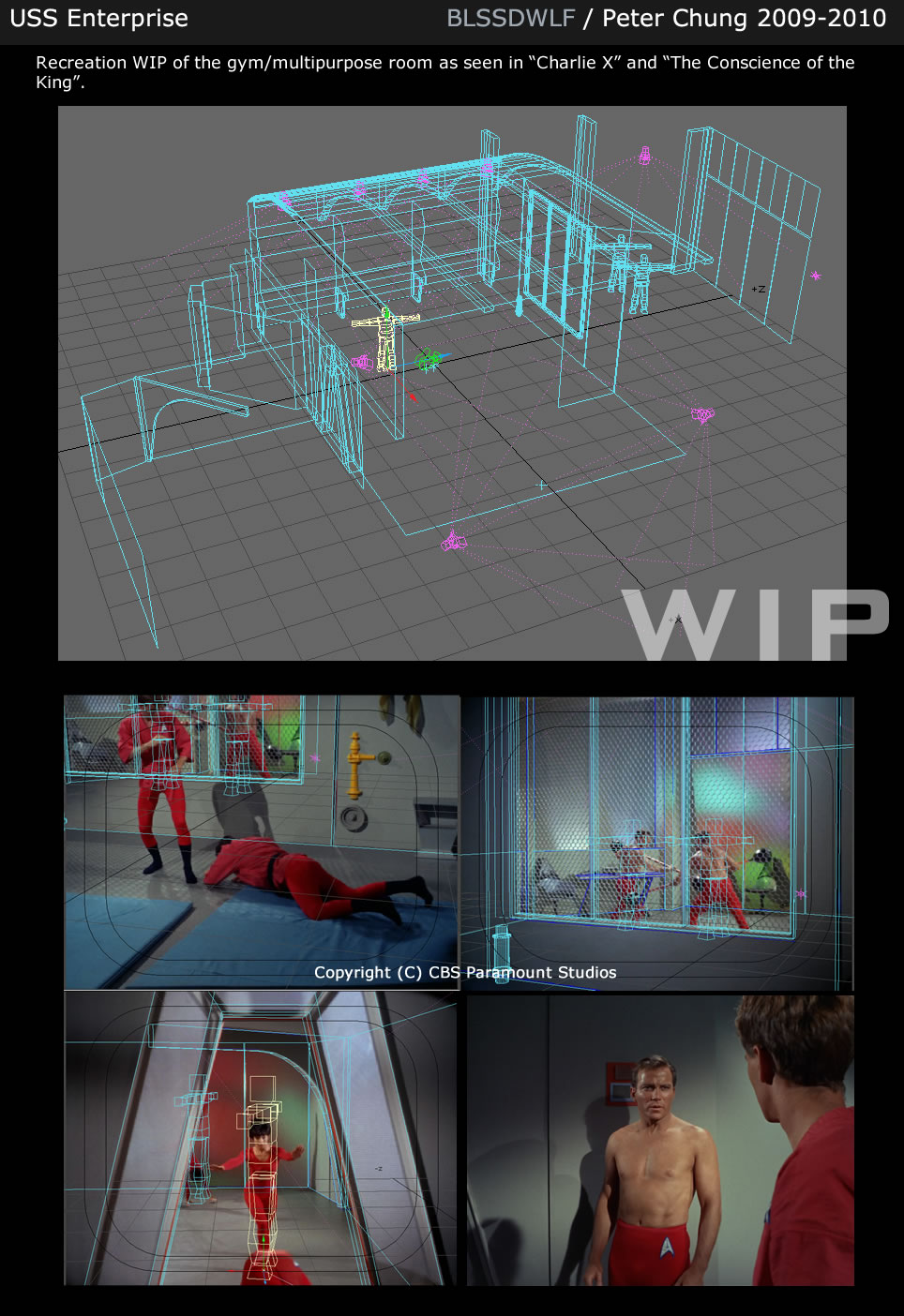
 ). We don't get enough of a 360 to see all the walls and rooms, so there are quite a few blank spots... There probably is another entryway into the complex based on "The Conscience of the King".
). We don't get enough of a 360 to see all the walls and rooms, so there are quite a few blank spots... There probably is another entryway into the complex based on "The Conscience of the King".
Grand work, as always 
I like where you've put the "acrobatics corridor". I think on the actual set it was placed to the right of the large grill:
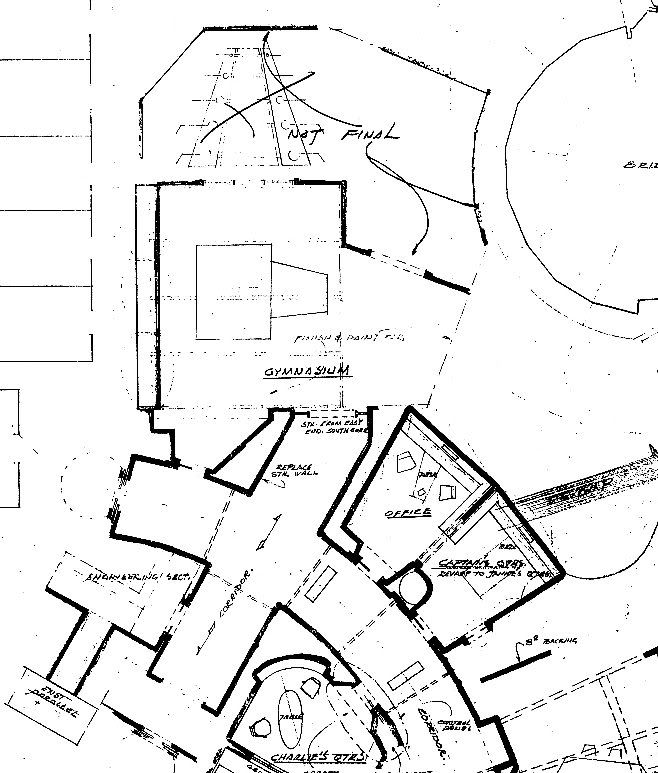
However, putting it where you have allows to room to match up with the "ship's theatre" setup (where there were no triangular doorways visible) as well as expand the potential size of the gymnasium complex.

I like where you've put the "acrobatics corridor". I think on the actual set it was placed to the right of the large grill:

However, putting it where you have allows to room to match up with the "ship's theatre" setup (where there were no triangular doorways visible) as well as expand the potential size of the gymnasium complex.
Thanks Mytran  The only reason I put the "acrobats' corridor" there is because I saw what looked like part of the "A" frame next to Kirk when he calls for security. You can see it in the bottom right screenshot in my WIP. Otherwise, I would've put the acrobats to the right of the big grille
The only reason I put the "acrobats' corridor" there is because I saw what looked like part of the "A" frame next to Kirk when he calls for security. You can see it in the bottom right screenshot in my WIP. Otherwise, I would've put the acrobats to the right of the big grille  Now the right of the grille is a blank area that'll hopefully match up with the theater
Now the right of the grille is a blank area that'll hopefully match up with the theater 
 The only reason I put the "acrobats' corridor" there is because I saw what looked like part of the "A" frame next to Kirk when he calls for security. You can see it in the bottom right screenshot in my WIP. Otherwise, I would've put the acrobats to the right of the big grille
The only reason I put the "acrobats' corridor" there is because I saw what looked like part of the "A" frame next to Kirk when he calls for security. You can see it in the bottom right screenshot in my WIP. Otherwise, I would've put the acrobats to the right of the big grille  Now the right of the grille is a blank area that'll hopefully match up with the theater
Now the right of the grille is a blank area that'll hopefully match up with the theater 
I'm pretty sure you're right about the second "A" door next to Kirk - they seemed to use two on that set (being cool and futuristically looking, I guess)
Since we never saw (specifically) what was to the right of the grill in the gym set, I don't see how you can go wrong with this plan!
Now the right of the grille is a blank area that'll hopefully match up with the theater
Since we never saw (specifically) what was to the right of the grill in the gym set, I don't see how you can go wrong with this plan!

Last edited:
Incorporated the theater from "The Conscience of the King".
On the wall section to the right of the big grill I've made it into partition doors that could be opened/closed as needed. After looking at some of the engine room pics, I think I'll also incorporate the doors into those rooms as well which would handily allow those big floor machines to be moved into the bowels of the engineering hull
One thing for sure is that this is a big section!
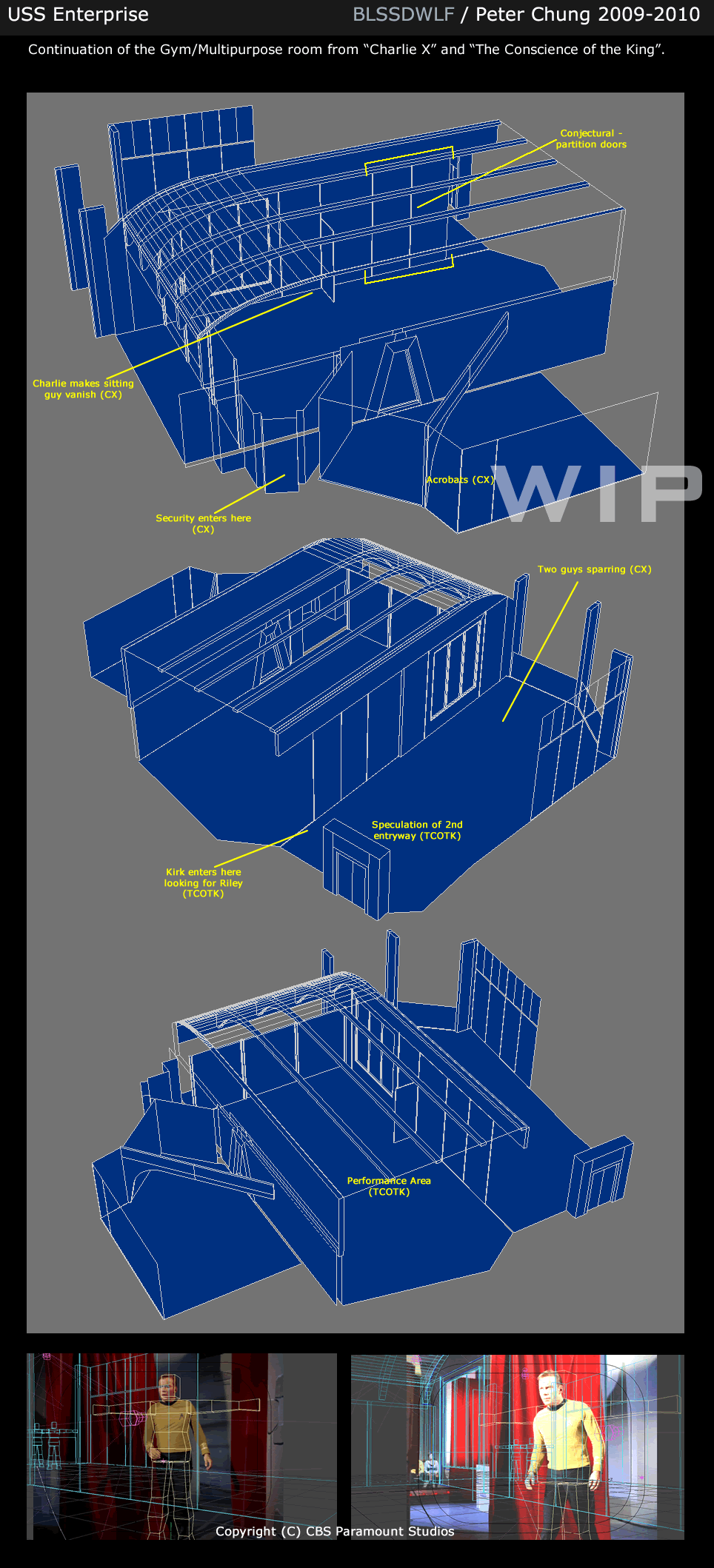
On the wall section to the right of the big grill I've made it into partition doors that could be opened/closed as needed. After looking at some of the engine room pics, I think I'll also incorporate the doors into those rooms as well which would handily allow those big floor machines to be moved into the bowels of the engineering hull

One thing for sure is that this is a big section!


Thanks Tin_Man 
Next up... Forward Phaser Control Room and some speculative layouts for the port, starboard, amidships and aft phaser control rooms and the torpedo launcher room/former EVA room

Then single living quarters, briefing room/recreation room/enlisted bunkbed quarters, circular briefing room, S3 recreation room...

Next up... Forward Phaser Control Room and some speculative layouts for the port, starboard, amidships and aft phaser control rooms and the torpedo launcher room/former EVA room


Then single living quarters, briefing room/recreation room/enlisted bunkbed quarters, circular briefing room, S3 recreation room...

Good work there!
I think you're right about the large doors in Engineering, those power units moved around all the time, appeared sometimes in a pair and sometimes singularly!
This was a particular problem with the S2 set, but there isn't really a lot of room for those large "cargo" doors. Maybe they are stored under the floor instead?
I think you're right about the large doors in Engineering, those power units moved around all the time, appeared sometimes in a pair and sometimes singularly!
This was a particular problem with the S2 set, but there isn't really a lot of room for those large "cargo" doors. Maybe they are stored under the floor instead?
Thanks Mytran 
There might just be enough room for doors to squeeze the machines through - I'll take a look at it after I finish the phaser control room. I'm going to have to revisit the S1 vertical column again as I've got a better view of those column pieces used in the Phaser room.

There might just be enough room for doors to squeeze the machines through - I'll take a look at it after I finish the phaser control room. I'm going to have to revisit the S1 vertical column again as I've got a better view of those column pieces used in the Phaser room.
Similar threads
- Replies
- 482
- Views
- 59K
- Replies
- 10
- Views
- 3K
- Replies
- 87
- Views
- 20K
If you are not already a member then please register an account and join in the discussion!


