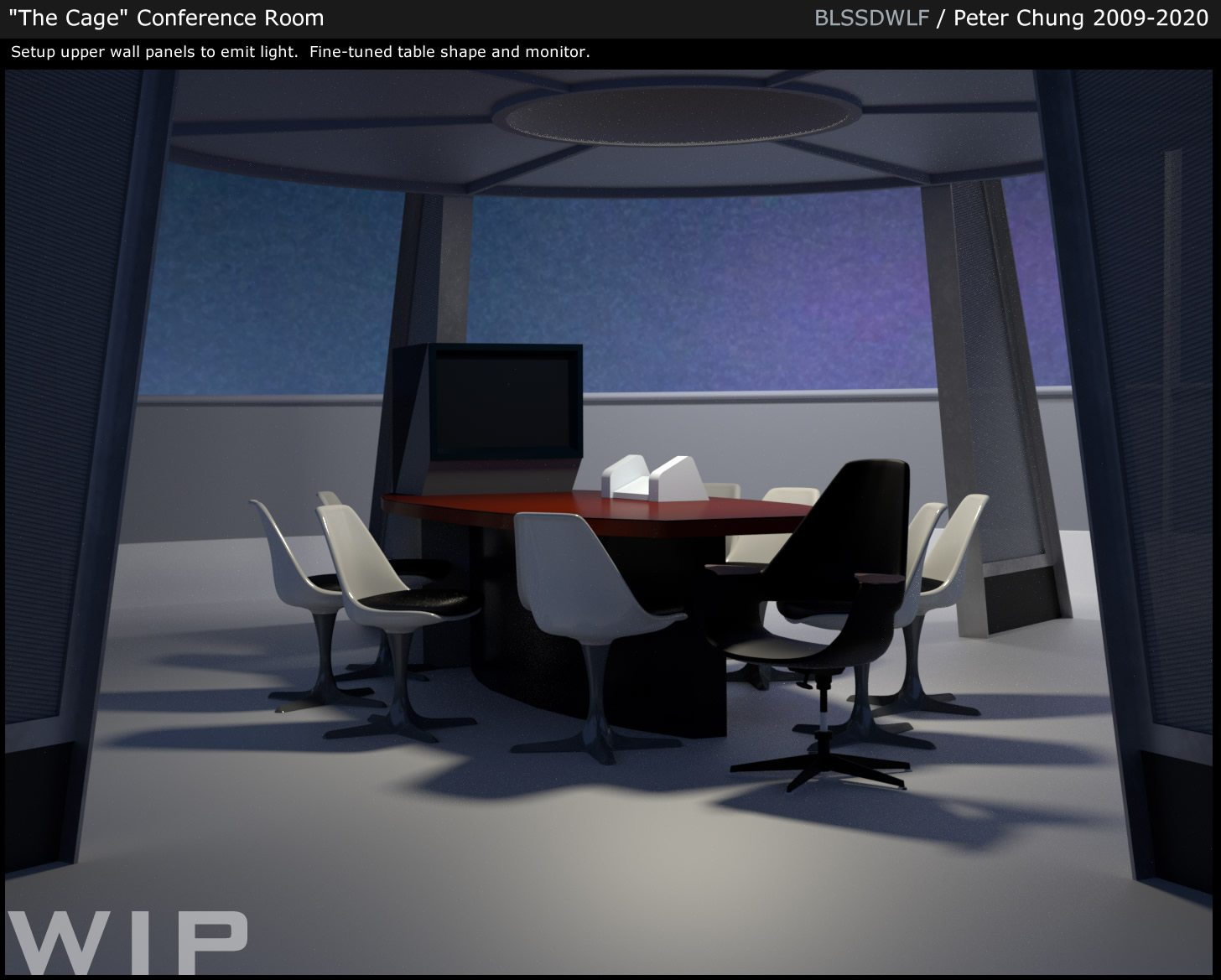@blssdwlf Oh, yes, much better on the door smudges. 

re: the screencap. Could you be looking through the door the crew exits from? Because it looks like Spock's presentation controller is roughly in the correct place for that. And in the episode, we never see the wall you would be looking at. So maybe three doors?


re: the screencap. Could you be looking through the door the crew exits from? Because it looks like Spock's presentation controller is roughly in the correct place for that. And in the episode, we never see the wall you would be looking at. So maybe three doors?



 ). I was rotating around the model to figure out where the doors might be so I just saved the images for everyone's reference as it is easier to see than describe.
). I was rotating around the model to figure out where the doors might be so I just saved the images for everyone's reference as it is easier to see than describe.
 It would of been interesting if this chair was modified and used as the standard bridge chairs instead of the Burkes.
It would of been interesting if this chair was modified and used as the standard bridge chairs instead of the Burkes.

 And regarding that conference room, all we see is an open door into a room that happens to have the same set of furniture as the circular briefing room we later see. We don't see the walls so it could be shaped differently... YMMV.
And regarding that conference room, all we see is an open door into a room that happens to have the same set of furniture as the circular briefing room we later see. We don't see the walls so it could be shaped differently... YMMV.

 I'm so rusty. I camera-matched it by eye so it's probably not 100% accurate but good enough for room layout. Need to do some texturing and lighting.
I'm so rusty. I camera-matched it by eye so it's probably not 100% accurate but good enough for room layout. Need to do some texturing and lighting.