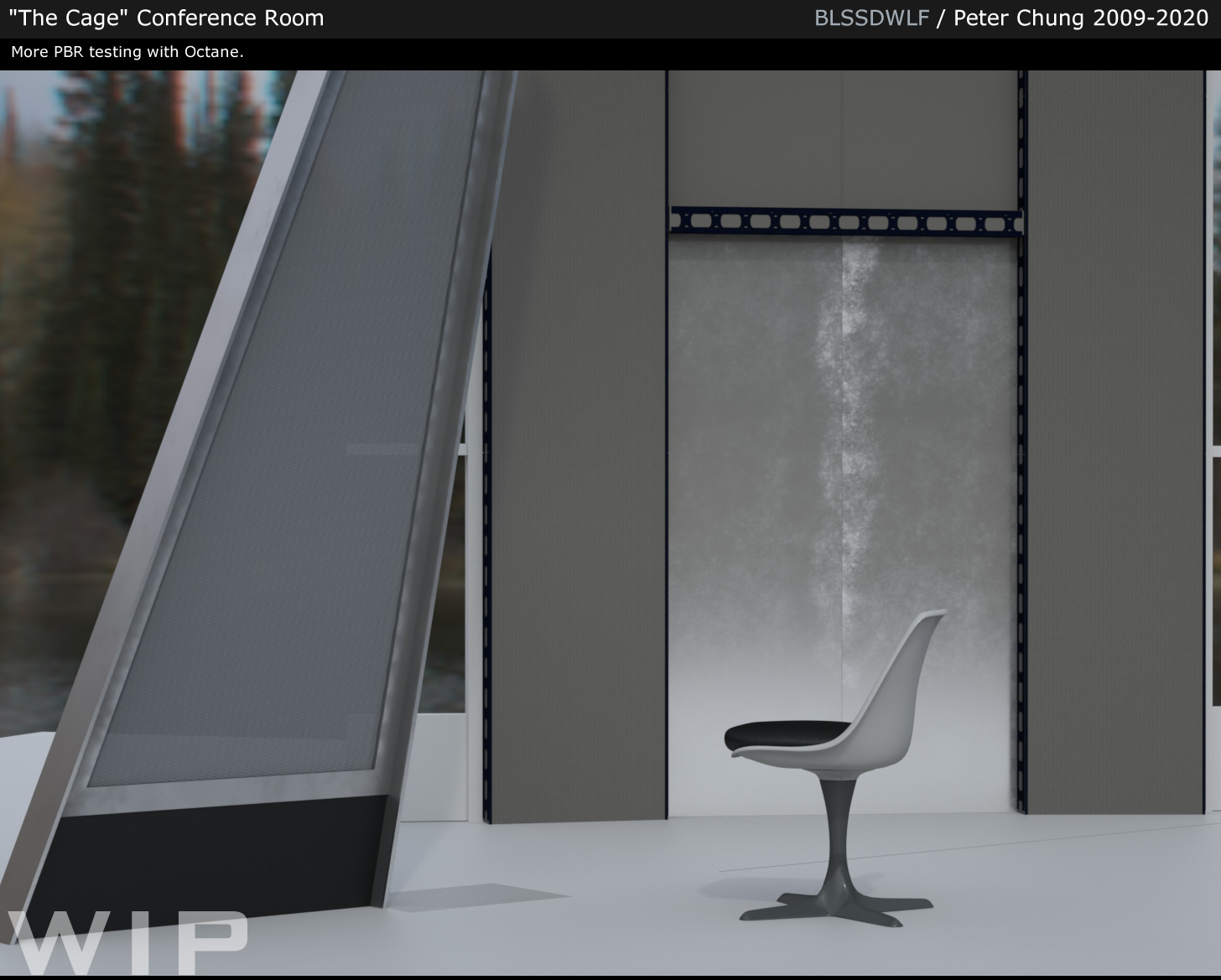-
Welcome! The TrekBBS is the number one place to chat about Star Trek with like-minded fans.
If you are not already a member then please register an account and join in the discussion!
You are using an out of date browser. It may not display this or other websites correctly.
You should upgrade or use an alternative browser.
You should upgrade or use an alternative browser.
BLSSDWLF's TOS Enterprise WIP
- Thread starter blssdwlf
- Start date
A quick one for today...
One of the roadblocks I had before was the long rendering times . Being a bit limited with time nowadays, I did some research and considered switching to another 3D app but I also eyed a GPU render engine as well. After admiring @Professor Moriarty's Enterprise thread it struck me that the Octane GPU render was a good fit and pretty affordable to boot! So here I am learning something new too.
. Being a bit limited with time nowadays, I did some research and considered switching to another 3D app but I also eyed a GPU render engine as well. After admiring @Professor Moriarty's Enterprise thread it struck me that the Octane GPU render was a good fit and pretty affordable to boot! So here I am learning something new too. 
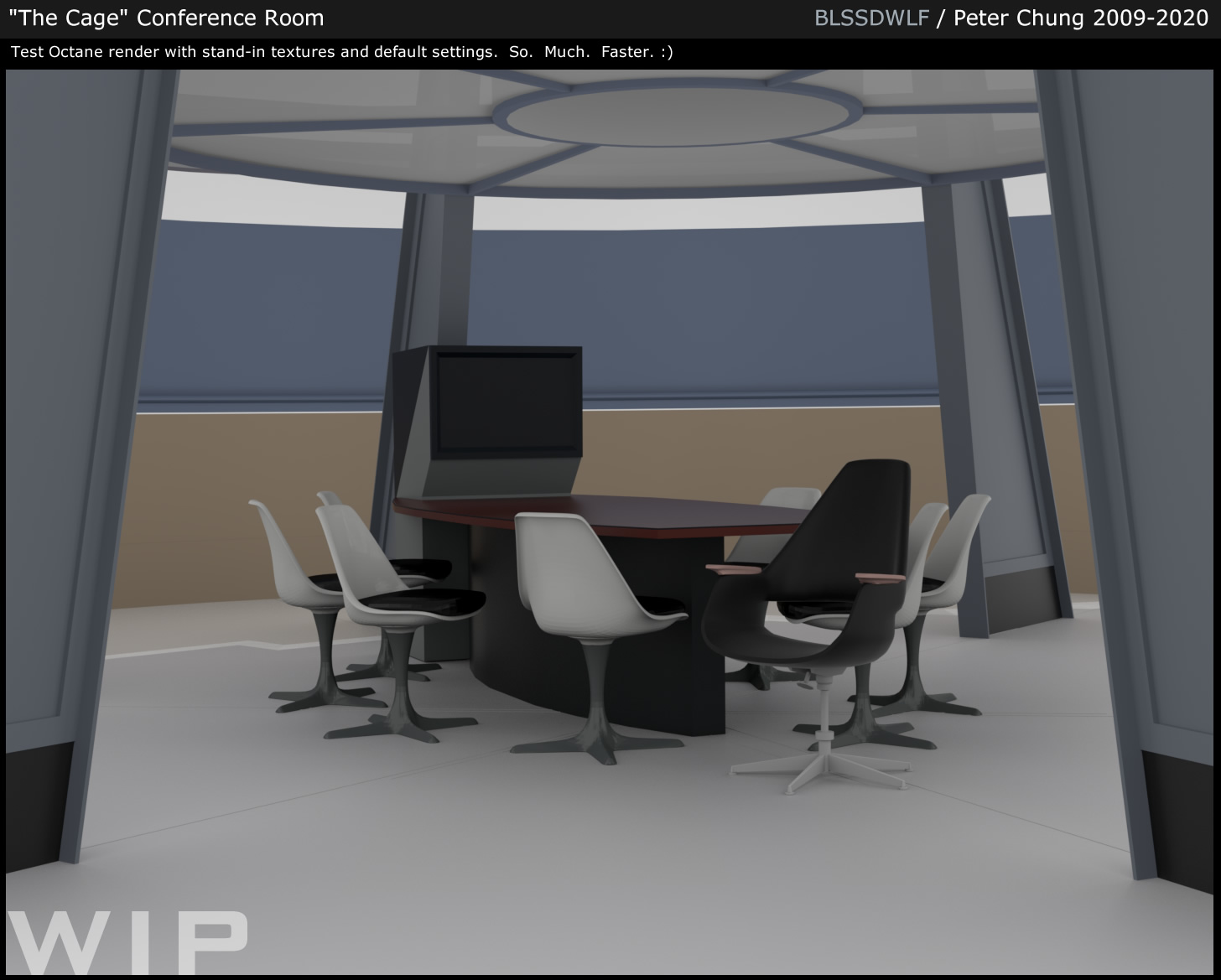
One of the roadblocks I had before was the long rendering times
 . Being a bit limited with time nowadays, I did some research and considered switching to another 3D app but I also eyed a GPU render engine as well. After admiring @Professor Moriarty's Enterprise thread it struck me that the Octane GPU render was a good fit and pretty affordable to boot! So here I am learning something new too.
. Being a bit limited with time nowadays, I did some research and considered switching to another 3D app but I also eyed a GPU render engine as well. After admiring @Professor Moriarty's Enterprise thread it struck me that the Octane GPU render was a good fit and pretty affordable to boot! So here I am learning something new too. 

Welcome to the club! You will soon find that the speed and instantaneous feedback is addictive. (What are you modeling with?)
Welcome to the club! You will soon find that the speed and instantaneous feedback is addictive. (What are you modeling with?)
It is! Just being able to render something out at a higher resolution and compare with the source image in a minute is very addictive. Before Octane, that conference room scene took an hour to render.
I'm using Lightwave 2019. Was seriously tempted to switch to Blender but just not ready yet.
I love the semi-transparent mesh on that support strut.Masterful work bro! And nice to catch you back in the saddle

However, the reflection on the door caught me off guard - it looked for a moment like a wisp of smoke, as if the person sitting in the chair had been suddenly vaporised!

However, the reflection on the door caught me off guard - it looked for a moment like a wisp of smoke, as if the person sitting in the chair had been suddenly vaporized!
I am so glad I was not the only schmoe to "see" that!

I am so glad I was not the only schmoe to "see" that!
However, the reflection on the door caught me off guard - it looked for a moment like a wisp of smoke, as if the person sitting in the chair had been suddenly vaporised!
Thanks guys and now I cannot unsee it

I was trying to emulate the super smudged doors from this view:
http://tos.trekcore.com/hd/albums/1x00hd/thecagehd0841.jpg
I was trying to emulate the super smudged doors from this view:
http://tos.trekcore.com/hd/albums/1x00hd/thecagehd0841.jpg
Oh, there is no question you are constantly achieving incredible screen accuracy. It's just the coincidental placement of elements resulted in some comical associations. I hope you will forgive our childish giggles. I also perceived something a bit more "course" which I will not repeat here for the sake of decorum.
Oh, there is no question you are constantly achieving incredible screen accuracy. It's just the coincidental placement of elements resulted in some comical associations. I hope you will forgive our childish giggles. I also perceived something a bit more "course" which I will not repeat here for the sake of decorum.
Thanks Redfern for the compliment and keeping the humor clean

Damn those are some shiny smudged doors!Thanks guys and now I cannot unsee it
I was trying to emulate the super smudged doors from this view:
http://tos.trekcore.com/hd/albums/1x00hd/thecagehd0841.jpg
Some Ensign is going to get an ear bashing

I think the the concentration seems patterned (at least to me) near the likely place for hand prints. IOW, not so uniformly distributed on the vertical.Thanks guys and now I cannot unsee it
I was trying to emulate the super smudged doors from this view:
http://tos.trekcore.com/hd/albums/1x00hd/thecagehd0841.jpg
I think the the concentration seems patterned (at least to me) near the likely place for hand prints. IOW, not so uniformly distributed on the vertical.
Yeah I think so too. I'll try and adjust the pattern at some point to better reflect that.
One more render with the struts using new PBR textures and some test lighting. Need to finish the textures for the Burke115 chairs, the Umanoff chair, table, monitor, ceiling disk, walls and floors. After that, put together WNMHGB briefing room and rec room

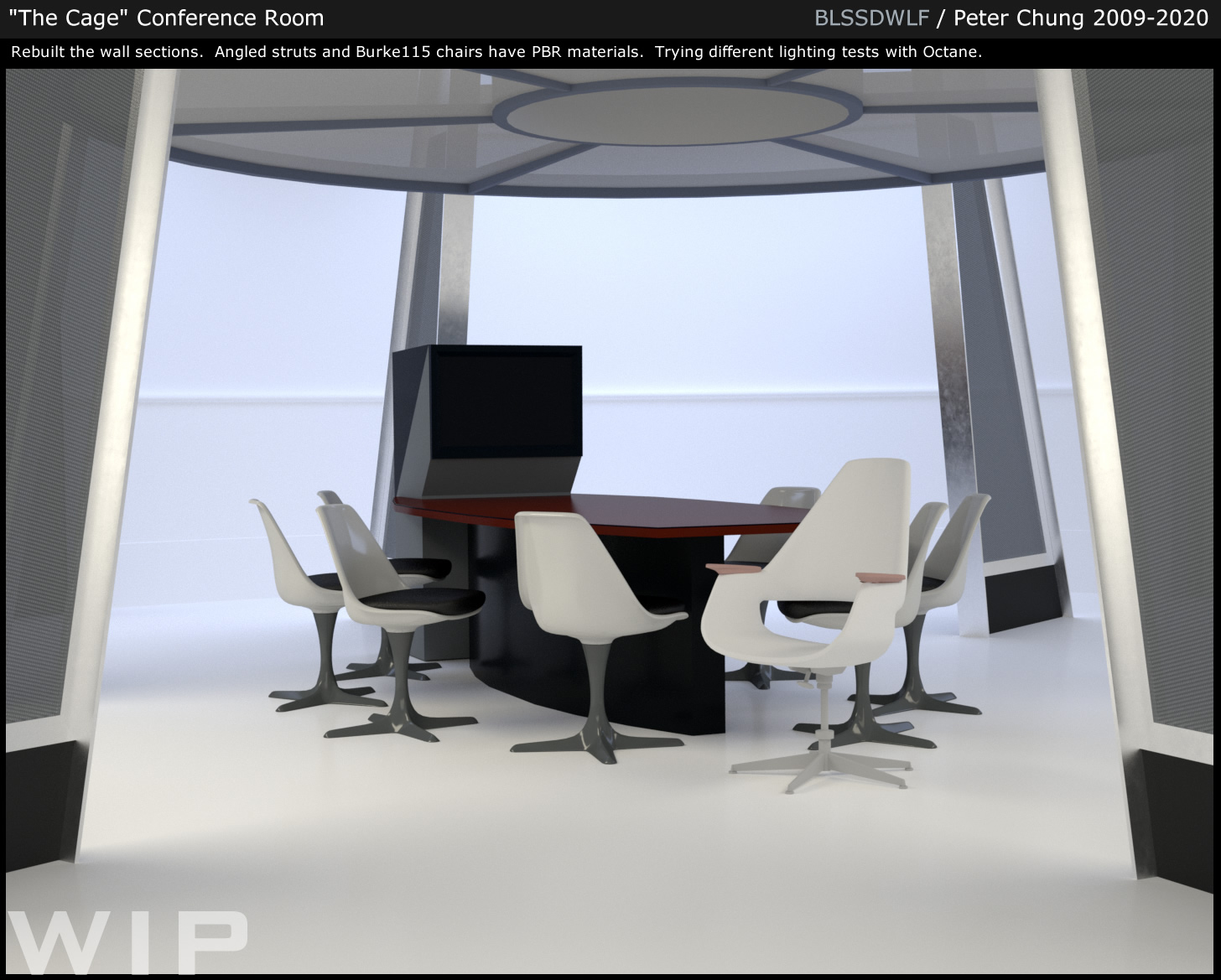
Also here's the layout as best as I can tell. The visible walls are about up to 11' and I extended my model's wall up to 12' so I had room to add some ceiling stuff. That exit on the right the crew uses at the end of the briefing doesn't appear to be one of the special doors like the one on the left. I'm not even sure if it even has a door but I'll still add a frame to limit the opening to either 6'6" or 10'...
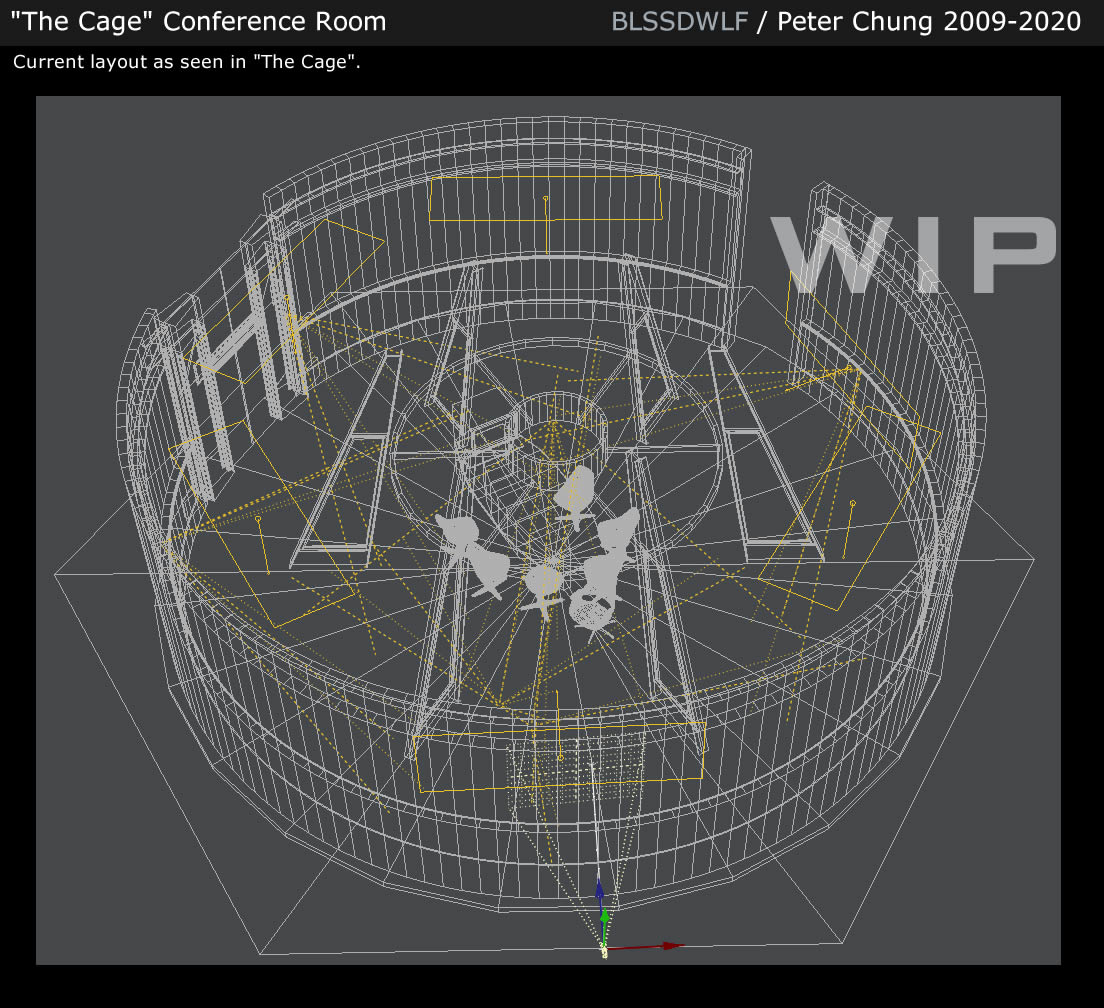
It's great to have you back! On the conference room, we see crew walking off-set near that spot, but we never see the exit itself, be it opening or door (that quietly opened). Just for symmetry reasons, I think they could be walking off-set using a door similar as seen on the left, and equally spaced between the struts as with the left door. There could be another door directly across from the left door, equally spaced between the struts, too.That exit on the right the crew uses at the end of the briefing doesn't appear to be one of the special doors like the one on the left. I'm not even sure if it even has a door but I'll still add a frame to limit the opening to either 6'6" or 10'...
Earlier in the episode in a view into the room from the corridor at Pike's cabin, first Pike leaves the bridge via turbolift. I'm not sure how Pike enters the corridor to his cabin, but I think he is next seen walking out of the conference room possibly coming from the left side of room. (I'm not able to do a frame-by-frame breakdown of his path in this busy crisscross of corridors.) I find it odd that a conference room (maybe not the same one) would also be a main thoroughfare for Pike to use from the turbolift to his cabin. Maybe he entered from either the left or right cross corridors in front of the conference room doorframe (?) In any event, as you look into the conference room, you can see a door 180 degrees from the open door we are looking into the room:

FWIW, "The Making of Star Trek" quotes a memo to the effect that the briefing room was supposed to be part of a corridor, so the idea was definitely there at the time.
to: Bob Justman
date: June 18, 1965
from: Gene Roddenberry
subject: STAR TREK EPISODE 2 SETS
Reference scenes 5 through 7 in the Captain's cabin, would like your opinion on something. You may remember we once discussed the possibility of the ship's briefing room being a part of the corridor, either widened out or as part of a corridor that runs through the briefing room. However we do it, I'd like your opinion on the shooting time and set savings we would effect if the Kirk-Spock chess game is going on in that briefing room area—i.e., we can assume it's being used at this moment for a lounge recreation room, possibly some of our extras standing and watching what is something of a "battle of chess giants," perhaps giving even greater meaning to the moment and the warmth we hope to build into Kirk and Spock from the start.
date: June 18, 1965
from: Gene Roddenberry
subject: STAR TREK EPISODE 2 SETS
Reference scenes 5 through 7 in the Captain's cabin, would like your opinion on something. You may remember we once discussed the possibility of the ship's briefing room being a part of the corridor, either widened out or as part of a corridor that runs through the briefing room. However we do it, I'd like your opinion on the shooting time and set savings we would effect if the Kirk-Spock chess game is going on in that briefing room area—i.e., we can assume it's being used at this moment for a lounge recreation room, possibly some of our extras standing and watching what is something of a "battle of chess giants," perhaps giving even greater meaning to the moment and the warmth we hope to build into Kirk and Spock from the start.
—The Making of Star Trek, p.136–7
Notice this is June, 1965, about a month before the 2nd pilot was shot, and the subject verifies this. As such, one can safely assume this idea was not implemented in the 1st pilot.
That aside, watching the clip a few times on CBS All Access the shadows make it appear he's coming out of the briefing room set, but can't be certain because of the couple whose backs block a lot of the frame. And you can't single frame on All Access.
Last edited:
Cleaned up the door a bit in a new test image and adjusted the screen on the angled strut. Looking at it now, the screen might be too dark.
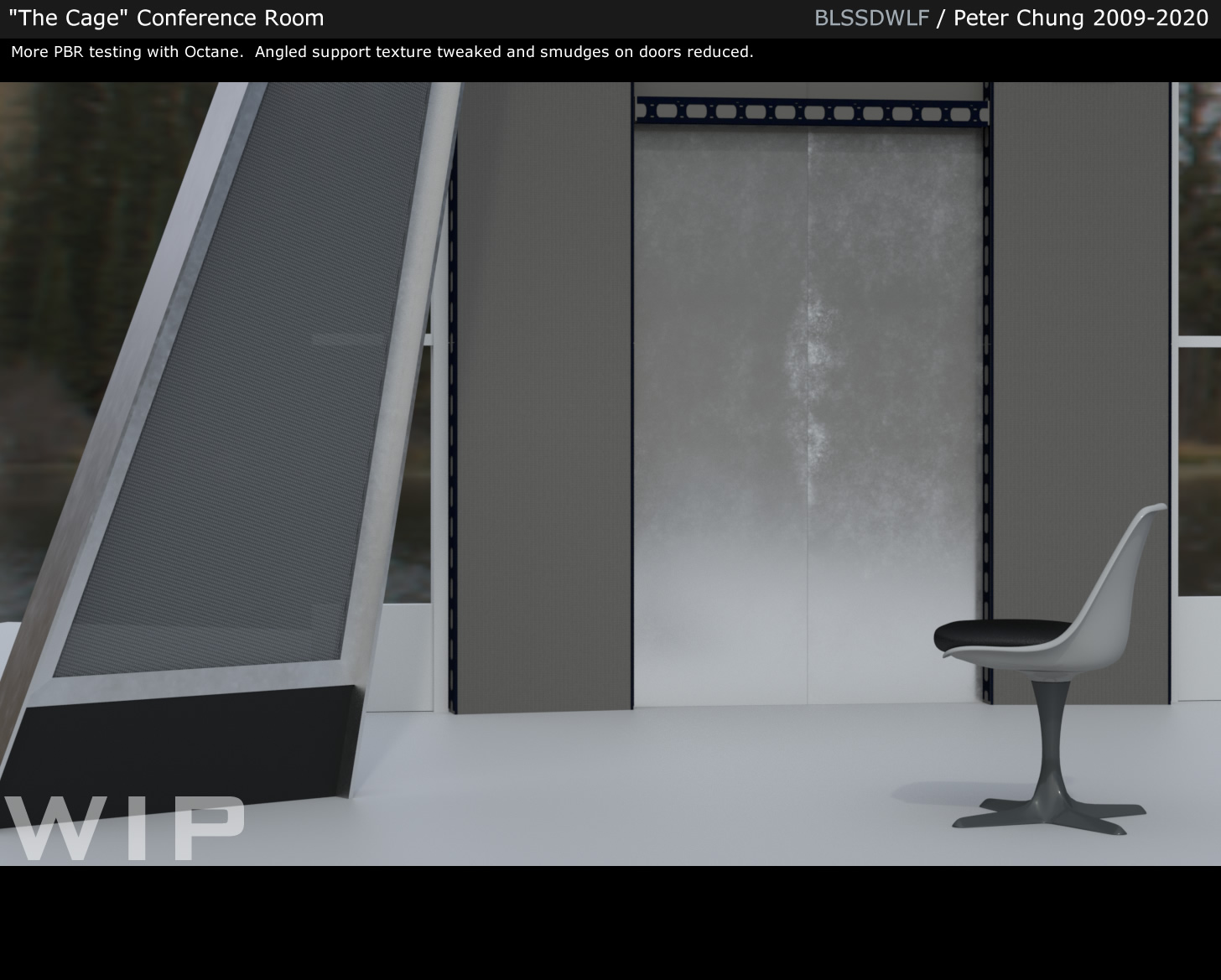
And I have to do more reading up on the lighting for Octane as it isn't obvious on how to do spotlights
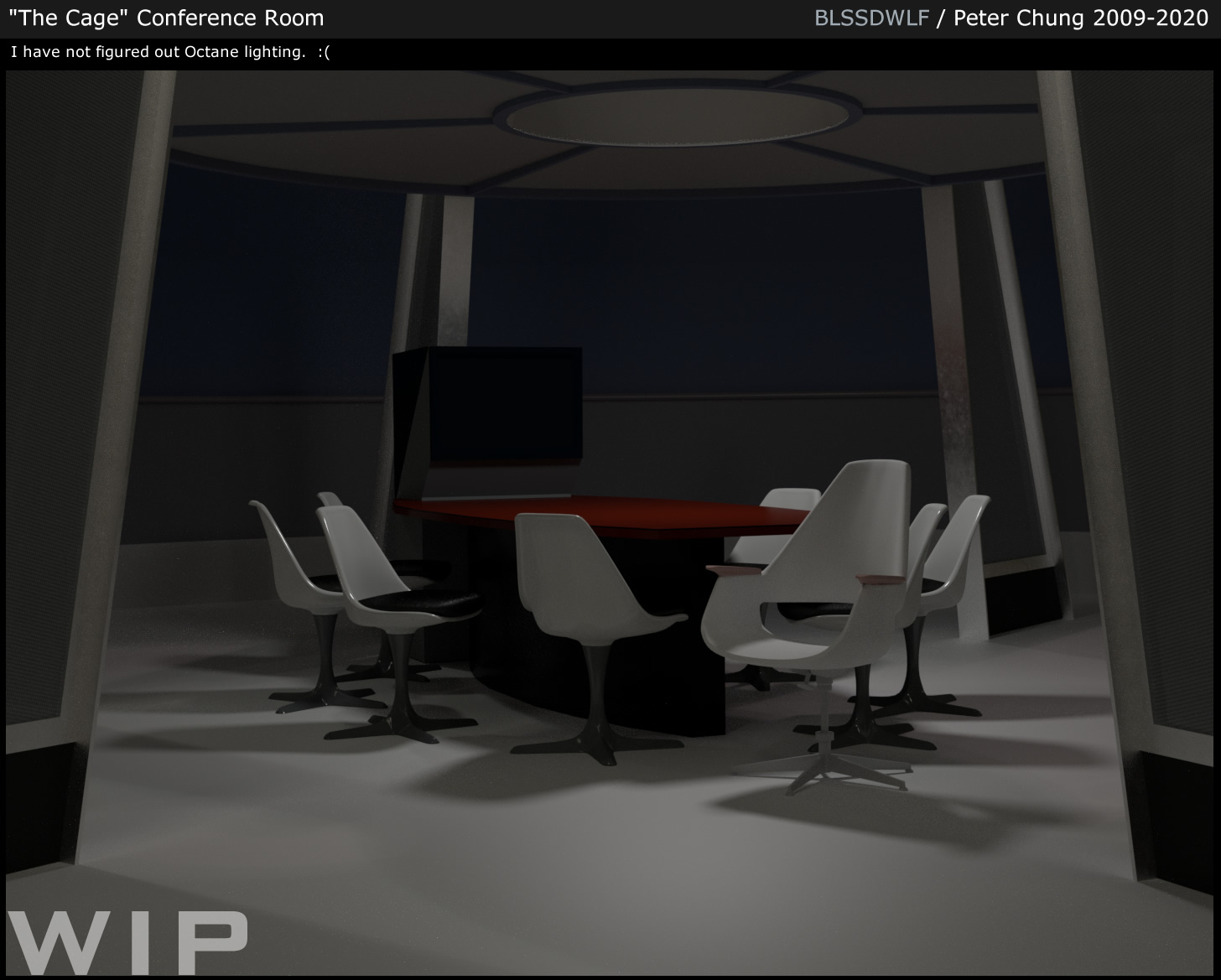
@Henoch - you are correct. Pike is most likely the guy in yellow on the left inside the conference room where the blue guy is walking into. That conference room has at least two doors on opposite sides of the room.
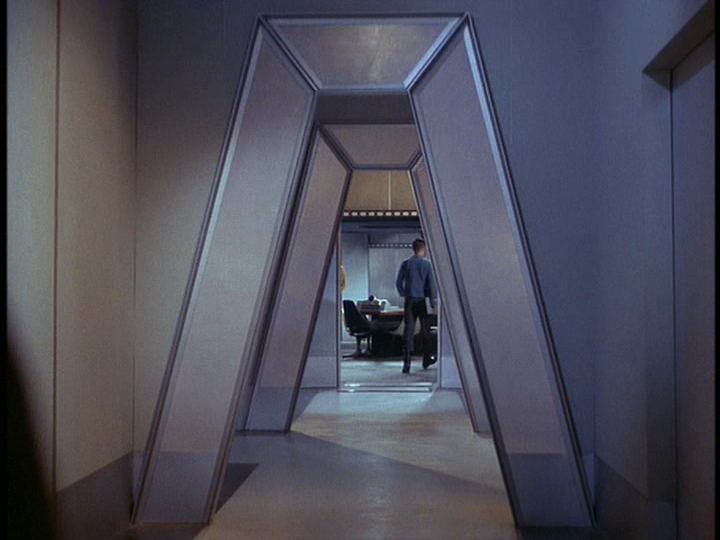
The conference room where the crew plan their next move appear to have two doors only 120 degrees apart (instead of 180 like the one above) so I'm going to make them different rooms

And I have to do more reading up on the lighting for Octane as it isn't obvious on how to do spotlights


@Henoch - you are correct. Pike is most likely the guy in yellow on the left inside the conference room where the blue guy is walking into. That conference room has at least two doors on opposite sides of the room.

The conference room where the crew plan their next move appear to have two doors only 120 degrees apart (instead of 180 like the one above) so I'm going to make them different rooms

Similar threads
- Replies
- 482
- Views
- 59K
- Replies
- 10
- Views
- 3K
- Replies
- 87
- Views
- 20K
If you are not already a member then please register an account and join in the discussion!

 I'm STILL catching up on all of the cool fan art threads
I'm STILL catching up on all of the cool fan art threads 