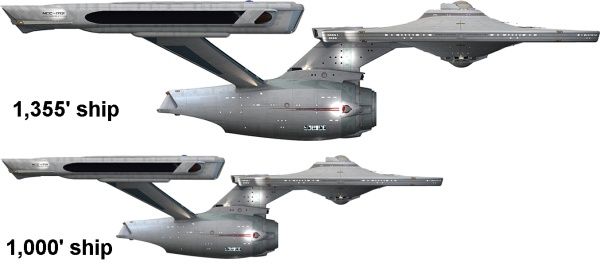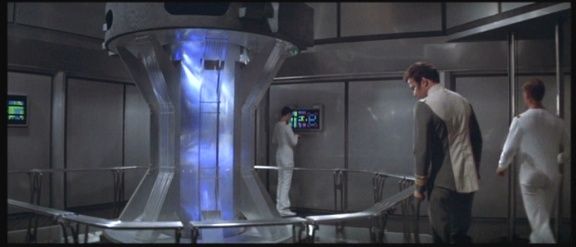Blssdwlf got there first, but yes - you need to measure from the corridor junctions to get a true idea of the width. TOS corridors measured a full 8' from wall to wall, but TMP, TNG & VOY sets have support buttresses and those pull-off panels intruding into the walkways, making them seem narrower. Voyager cut back and expanded the corridors to their fullest modern extent, almost going full circle to TOS!
Yes - sort of. It fits well at 12' deck heights. Shorter deck heights can work but it does weird perspective things to the vertical shaft and the widths of the rail openings going down. The FP artist did a pretty good job on 12', IMO.
The more I inspect that floor painting, the more impressed I am. I wonder if it was done by the same famed artist that worked on Indiana Jones 3 (amongst many other films). It was still there in TWOK and still carried off the illusion.
Looking at it again, I was surprised to see that the lower rooms are actually rectangular, and smaller than the square "upper room" where Kirk originally enters in TMP. My estimate puts the lower rooms at between 18'x22' and 19'x23', not including the thickness of the outer bulkheads.
Sadly this width will still not fit in the dorsal section, even on a 1,164' Enterprise.
The trouble is that Probert's original design (along with the blue vertical stripe on the dorsal) would require much smaller sets than the ones we ended up with on screen. It is clear that while Probert was approaching the design of the refit from a more realistic real-world perspective, the actual set designers were focused on making everything seem
BIG and
CINEMATIC.
They are two completely different ships. In fact, it seems to me we have 3 versions of the TMP Enterprise:
1) The 1,000' Probert version, with a smaller engine room and better correlation with the exterior features. Some "squinting" is needed for scenes in the Cargo Deck and the various "plus sized" sets. The blue corridors are best ignored entirely.
2) The 1,164' movie version. The Cargo Deck fits fine, but the Engine Room is located further aft to accomodate blue corridors in the forward secondary hull, along with a dog-legged intermix tube.
3) The Roddenberry version from the novelisation. Engine Room is in the centre of the secondary hull (and a possible TNG-style intermix setup). Cargo Deck of a likely different design. Numerous private windowed compartments in the forward section of the secondary hull (many filled with copulating couples). Officer's lounge has FORWARD facing windows, possibly as in ST5?
Squeezing the vertical tube (as seen) into the dorsal might be possible with a bit of squinting, but what about the multitude of personnel walking left and right in the corridors - are they all going up stairs into the saucer undercut? The "impulse crystal" would basically have to be a hollow bowl to fit the Upper Engine Room beneath it. The whole setup eats into space that might logically be reserved for the glowing "impulse" machinery, and the 23' width of the room would still not fit. I must admit, I am still skeptical...



 I'm unable to follow.
I'm unable to follow. 
 (I already did back in 1980).
(I already did back in 1980).


