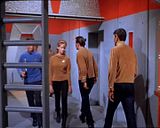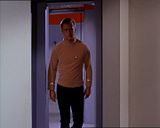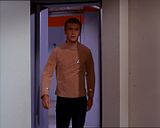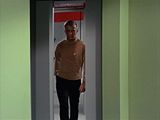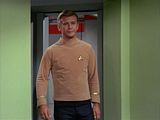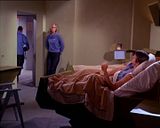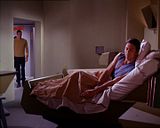The irritating part of this set is the angle it takes close to the "Environmental Engineering Ladder" but I found out it works perfect in the engineering deck drafts I'm currently doing (and made me return to an earlier draft I had abandoned).
The steps are helpful in the shot with Sulu and Dr. Piper assuming - in this scene - they're passing the outer "window" corridor on the port side of the engineering hull as the windows on the exterior could suggest that the observation corridor deck level above the flight deck is a bit lower (the thought that this could be a corridor next to the ship's outside is fed by the fact the entire right hand side is an open space from which the studio lights illuminate the corridor once you notice the shadows of the actors on the wall with what appears to be cabins. It therefore doesn't appear to be a rectangular corridor inside the ship as I'm not aware of one that has strong illumination on one and none on the other side).
The door just before the A-frame and the steps was also used to present the turbolift door Kirk, Spock and Mitchell enter to move to the bridge.
Bob
The steps are helpful in the shot with Sulu and Dr. Piper assuming - in this scene - they're passing the outer "window" corridor on the port side of the engineering hull as the windows on the exterior could suggest that the observation corridor deck level above the flight deck is a bit lower (the thought that this could be a corridor next to the ship's outside is fed by the fact the entire right hand side is an open space from which the studio lights illuminate the corridor once you notice the shadows of the actors on the wall with what appears to be cabins. It therefore doesn't appear to be a rectangular corridor inside the ship as I'm not aware of one that has strong illumination on one and none on the other side).
The door just before the A-frame and the steps was also used to present the turbolift door Kirk, Spock and Mitchell enter to move to the bridge.
Bob
Last edited:







