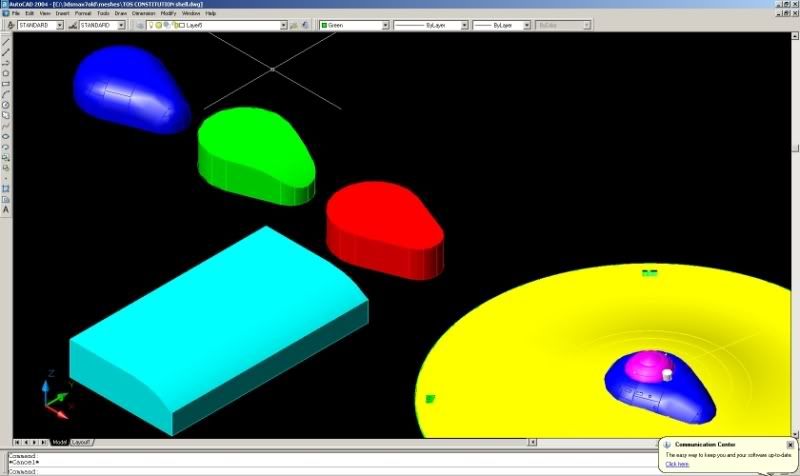A few weeks ago I was asked to post some images of my version of Matt Jefferies' Gray Lady: the Enterprise.
My version is modeled and render in AutoCAD 2004 with a few shapes modeled in 2008 since it offers commands not found before ver 2007. Those shapes are the deck 2-3 super structure and the interconnecting dorsal. Everything else I did in '04.
The hull markings are my own unique solution to the problem. I make a very thin shell version of the hull and then extruded the markings through that shell and took just the overlapping volumes(intersect command) and then removed that from the original hull(subtract) so in essence the markings are etched into the hull.
The hull is for the most part hollow with real windows and a few white light sources inside to allow the windows to glow like the studio model.
I am using the very fine Sinclair drawings as my source and am sticking nearly 100% to them deviating only where necessary to take a series of two dimensional images into the third.
I intend to use these components as a base to model all of Franz Joesph's designs and do some comparison shots of the family. I also want to use them to do a few personal ideas and then compare those to more well know designs.
Without further ado here is the secondary hull in finished form.

My version is modeled and render in AutoCAD 2004 with a few shapes modeled in 2008 since it offers commands not found before ver 2007. Those shapes are the deck 2-3 super structure and the interconnecting dorsal. Everything else I did in '04.
The hull markings are my own unique solution to the problem. I make a very thin shell version of the hull and then extruded the markings through that shell and took just the overlapping volumes(intersect command) and then removed that from the original hull(subtract) so in essence the markings are etched into the hull.
The hull is for the most part hollow with real windows and a few white light sources inside to allow the windows to glow like the studio model.
I am using the very fine Sinclair drawings as my source and am sticking nearly 100% to them deviating only where necessary to take a series of two dimensional images into the third.
I intend to use these components as a base to model all of Franz Joesph's designs and do some comparison shots of the family. I also want to use them to do a few personal ideas and then compare those to more well know designs.
Without further ado here is the secondary hull in finished form.





