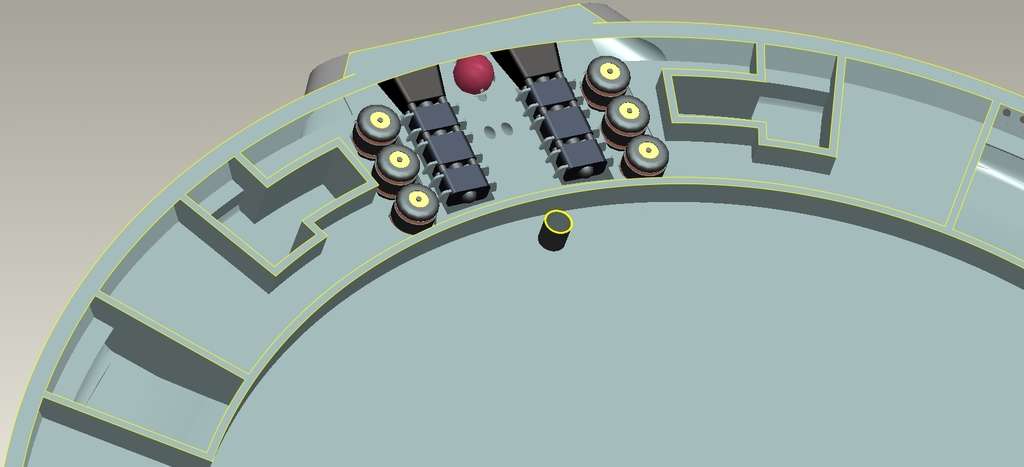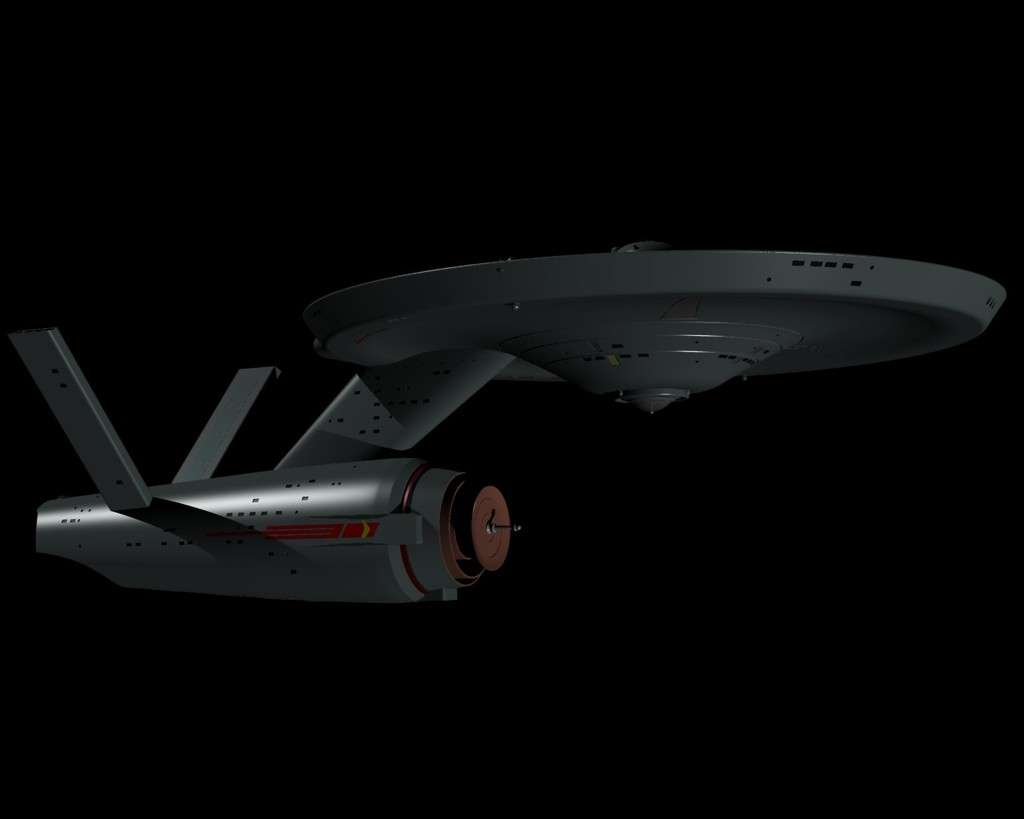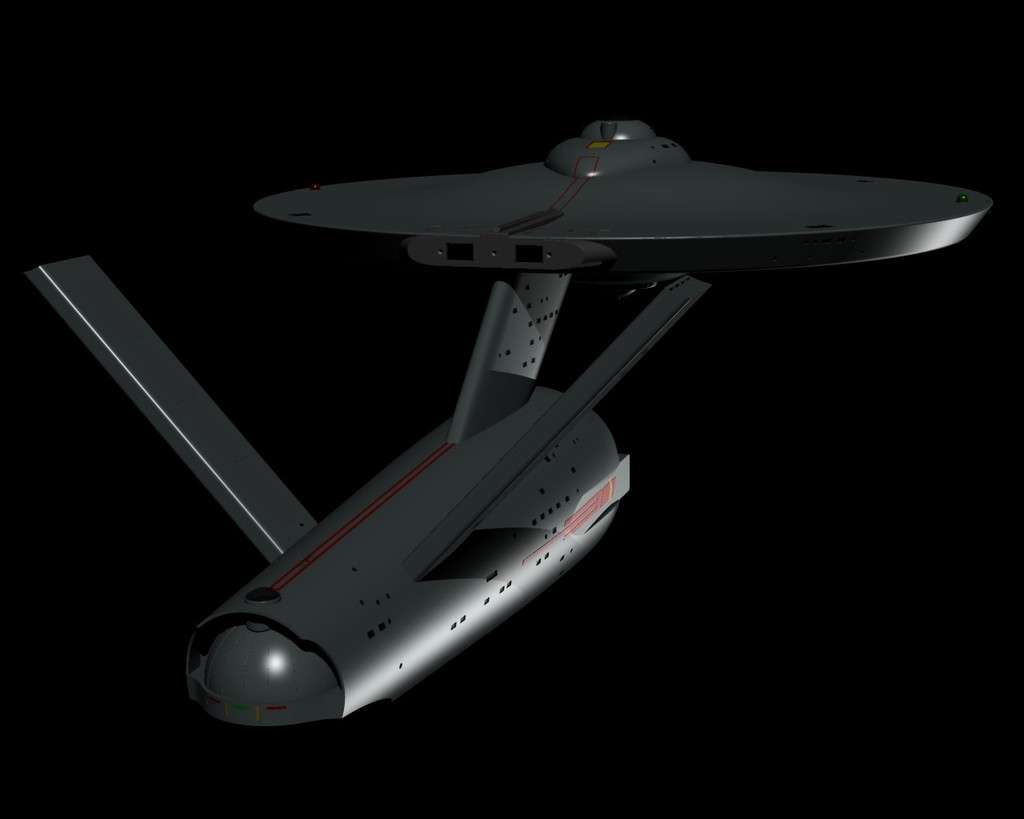Okay, a little scale-work, using the studio sets, and a few assumptions... and here's the layout of the twin (mirrored) engineering stations in the primary hull.

These are similar to, but not identical to, the engine room in the secondary hull. In fact, I've been looking at the various versions seen throughout the series, and there seem to be three main configuration which were used... the "final" version (with ladder), and two "full wall of console" versions, each of which had a slightly different console/wall arrangement.
The real question is... which layout should be which? Well... by taking the approach I'm taking, I think I can have "all three" (or all-three-ish, at least).
Both versions, in the primary hull, will have a "ladderway to a second level" on the outboard side. However, in one case we wouldn't have been able to see that side, so that room will have a full row of consoles on the opposite wall. Each will have a pair of step-down transformers, but since those are free-standing, connected by cables routed through the deck (which we never saw but, c'mon... they were there, I swear!), they stay wherever the crew happens to bolt them down.
All three "sets" have the same general control-room configuration, and all have an energizer adjacent. The one in main engineering, however, got retrofit to have the "equipment block on the floor," while the others did not.
The thing you can make out from this, mainly, is exactly how big the engineering set was relative to the ship (again, note that my scale is larger than is ordinarily assumed, though I'm happy with my scale, which seems to be working out very well in all areas so far).
I'd love to hear your opinions on what ought to be done with the various engineering work-bays.

These are similar to, but not identical to, the engine room in the secondary hull. In fact, I've been looking at the various versions seen throughout the series, and there seem to be three main configuration which were used... the "final" version (with ladder), and two "full wall of console" versions, each of which had a slightly different console/wall arrangement.
The real question is... which layout should be which? Well... by taking the approach I'm taking, I think I can have "all three" (or all-three-ish, at least).
Both versions, in the primary hull, will have a "ladderway to a second level" on the outboard side. However, in one case we wouldn't have been able to see that side, so that room will have a full row of consoles on the opposite wall. Each will have a pair of step-down transformers, but since those are free-standing, connected by cables routed through the deck (which we never saw but, c'mon... they were there, I swear!), they stay wherever the crew happens to bolt them down.
All three "sets" have the same general control-room configuration, and all have an energizer adjacent. The one in main engineering, however, got retrofit to have the "equipment block on the floor," while the others did not.
The thing you can make out from this, mainly, is exactly how big the engineering set was relative to the ship (again, note that my scale is larger than is ordinarily assumed, though I'm happy with my scale, which seems to be working out very well in all areas so far).
I'd love to hear your opinions on what ought to be done with the various engineering work-bays.

 )
)








