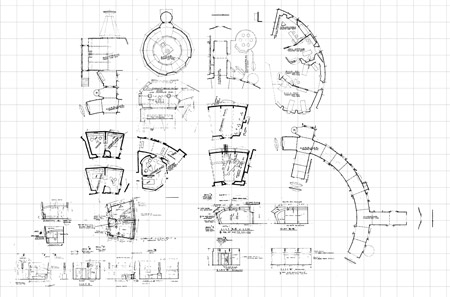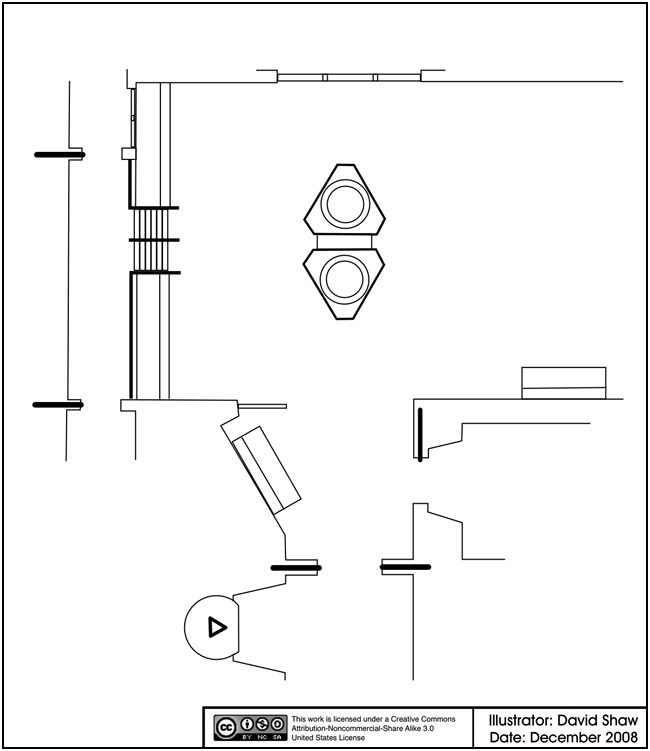I thought I had posted something like this, but as it turned out what I had posted was pretty small and mixed in with a lot of my illustrations (though the reference scale was there to work from)... so here is a slightly larger version of some of the raw set plans all to scale with each other on a 10 foot by 10 foot grid.
This is obviously not the final diagrams I'm working on, which will be cleaner and easier to work with... sorta looking like this.
As stated from day one, the sizes of the sets are locked to their original sizes (the sizes that we see on screen), though some angles might change depending on how far out from the center a room is placed (and I'll try to provide a variety for some rooms when I redraw them). The goal for me has been to see if the sets will fit without alteration into the Enterprise... basically to see just how far Jefferies thought all of this through (and that has never changed).
These are basically what I was working from for all of my sketches (even the
first sketch) when attempting to see how things might fit together, though
DS9Sega's Forward Phaser Control would be a better version than the one included above.









