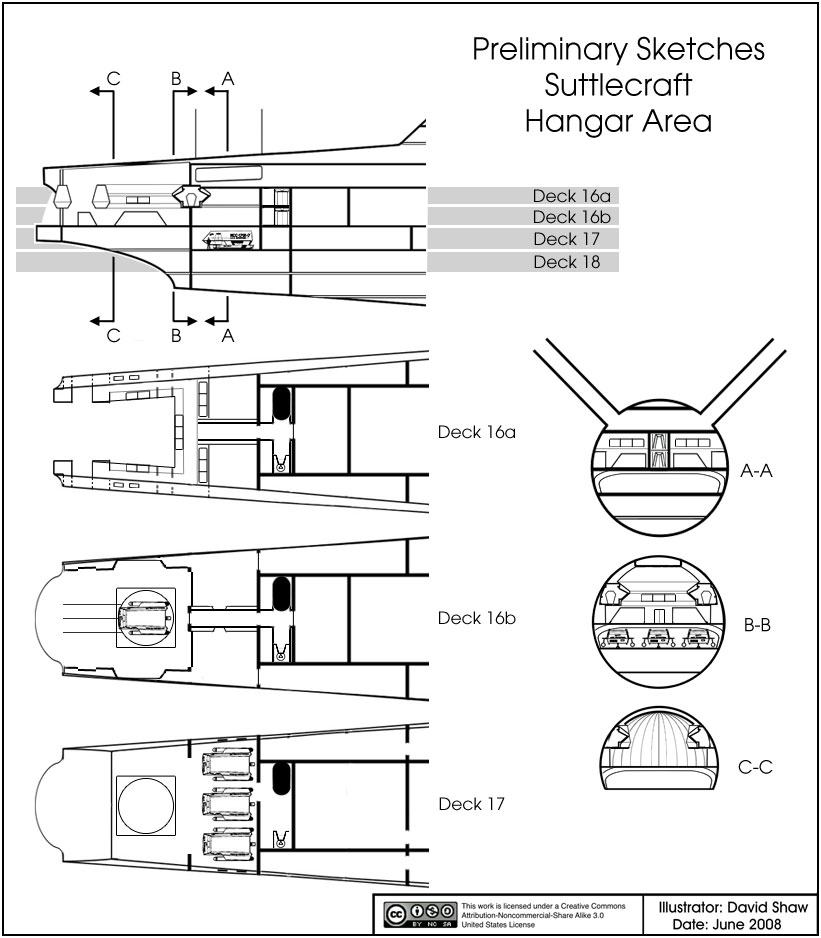Yeah, I've seen those screen captures and was disappointed. I couldn't help but feel that they were taking the point of view that
scale doesn't matter. And I wouldn't be surprised if that point of view wasn't based on the fact that other shows of that era didn't worry about such things so Trek must not have either.
So no, I won't be adding a room up there. As it stands now, I'm sweating the hangar ceiling equipment and access to it (which will most likely be via a Jefferies tube from deck 14).
BTW, Shaw, I've been keeping up with your thread here for a while. Love what you are doing. Keep up the good work. Are you planning using the area directly forward of the shuttlebay as a cargo area? That's what I've been working on. Figure it makes a lot of sense, plus it's a tip of the hat to Andrew Probert for his genius work on the cargo complex in TMP. I've also as well incorporated a double observation deck between the shuttlebay and the room directly forward....seems as if great minds think alike.
Thanks!
I'm not wed to the shape of those doors on the front wall of the hangar, so I may change them to look like what you have in your renders.
But yes, there are two open bays (with gallery overlooks) just forward of the hangar which are divided by two corridors (one on top of the other).
And the design is both to accommodate the TMP design and stuff I recalled from when the Carrier Constellation was being worked on.
Earlier in this thread I made a point of how every compartment would have a double hull between them... not in the cases of the bulkheads behind engineering. I envision that those walls are designed to be cut out to allow for the engine parts to be pulled straight out through the hangar bay.
On the Carrier Constellation they cut through the flight deck, hangar deck and a few additional decks to pull the engines out. The reason is that the strength of the ship came from the integrity of the outer hull and you wouldn't want to violate that. Same thing here, rather than cutting a giant hole in the outer hull, it would be better for the ship's integrity to have a number of bulkheads removed and pull the engine parts out through a natural opening in the hull.
I would guess that this was done a few times in the service life of the Enterprise, but the last time (when a totally different engine arrangement was being used) they didn't put anything back into the open void in the core of the secondary hull.
Granted, this completely avoids the issue of the secondary hulls being completely different shapes between TOS and TMP... but otherwise it presents a logical reason for how and why those areas opened up the way they did.





 ).
).