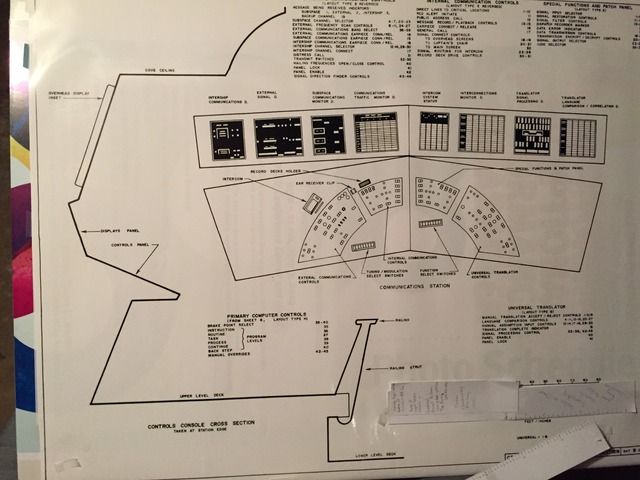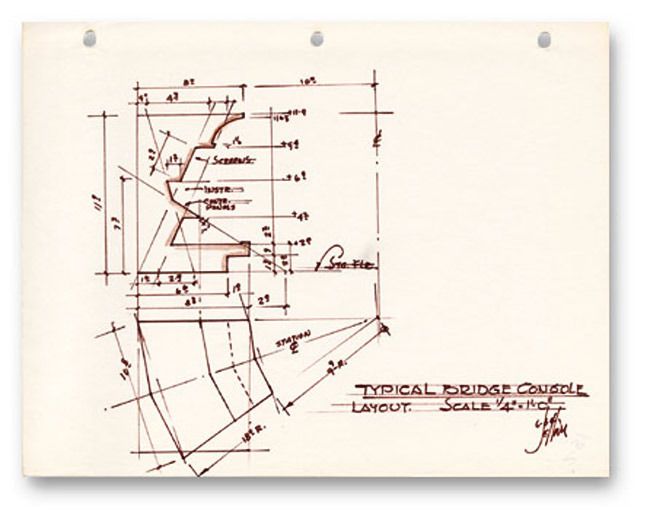Thanks guys. It means a lot. Today I have created a new folder on my desktop for outer bridge ring reference copying from the bridge pics folder. This is going to take a while since I have to sort through 3100+ image files in that folder and then add what little studio line art there is. The new folder should be fully assembled by Saturday.
The standards I mentioned about the no lying and showing respect for others is some thing the wolves in fandom will publicly agree on with the sheep out of fear of loss of public image and lost opportunity to hose others. The real moment of truth is when no one is looking and in private do they agree with it and can or will "can" any personal ambition against others seeking to help them and not hurt them. It all boils down to greed, lack of respect for others and a willingness to lie and deceive and each of us making the clear commitment in advance to not entertain all that and give in to it and show restrain over arrogance. How people act on this in private is the real test and not just out in the open.
I think I may be to the point to where I am toying with the idea to post some early drafting samples I did of the transporter room before changing the format from 8 1/2 x 11 to 11 x 17. Just to give you guys an idea of what the finished product visually alongside photos of the model will look like and what to expect. None of the measurements will change and are locked in, only the page size is doubled so I won't have to divide larger templates for beams, etc between two pages. On that note I just raised the subject with the wife about getting a 11 x 17 scanner just for this project's new page format. So far she seems open as long as I actually use it. Funny when we got her scanner printer and installed it's drivers on my MacBook Pro it negated the drivers on my old scanner printer. That's at present in the new setup in the garage I have my old computer and scanner to bypass that problem. For now money to act on that is the issue. But since it still is a little way off time wise till I get everything finished with the physical total stage plan and locked in before I'll be at the point to buy one. So for now I have some breathing room till then.
The standards I mentioned about the no lying and showing respect for others is some thing the wolves in fandom will publicly agree on with the sheep out of fear of loss of public image and lost opportunity to hose others. The real moment of truth is when no one is looking and in private do they agree with it and can or will "can" any personal ambition against others seeking to help them and not hurt them. It all boils down to greed, lack of respect for others and a willingness to lie and deceive and each of us making the clear commitment in advance to not entertain all that and give in to it and show restrain over arrogance. How people act on this in private is the real test and not just out in the open.
I think I may be to the point to where I am toying with the idea to post some early drafting samples I did of the transporter room before changing the format from 8 1/2 x 11 to 11 x 17. Just to give you guys an idea of what the finished product visually alongside photos of the model will look like and what to expect. None of the measurements will change and are locked in, only the page size is doubled so I won't have to divide larger templates for beams, etc between two pages. On that note I just raised the subject with the wife about getting a 11 x 17 scanner just for this project's new page format. So far she seems open as long as I actually use it. Funny when we got her scanner printer and installed it's drivers on my MacBook Pro it negated the drivers on my old scanner printer. That's at present in the new setup in the garage I have my old computer and scanner to bypass that problem. For now money to act on that is the issue. But since it still is a little way off time wise till I get everything finished with the physical total stage plan and locked in before I'll be at the point to buy one. So for now I have some breathing room till then.
Last edited:






















