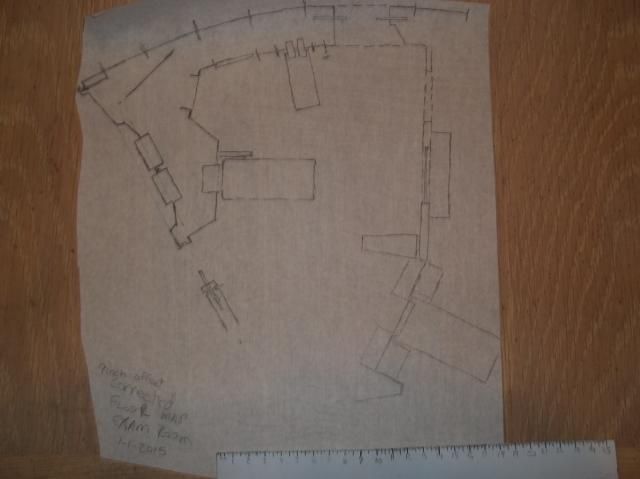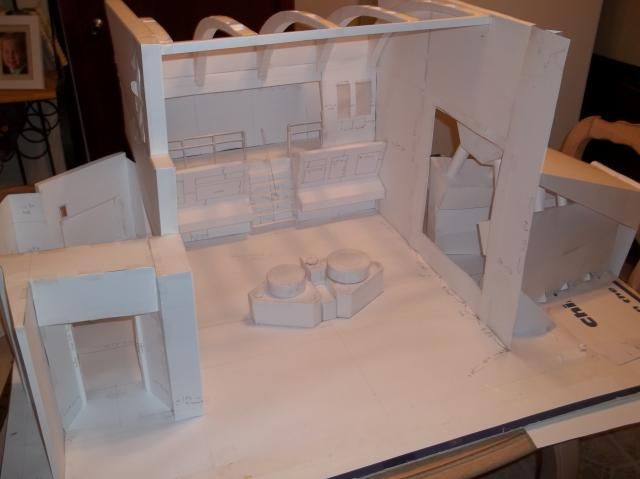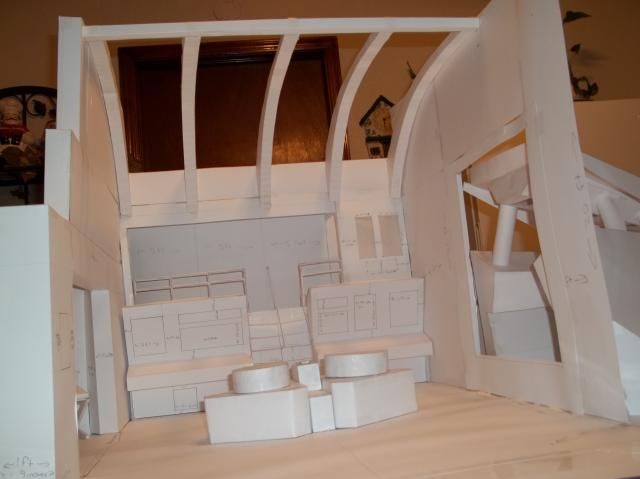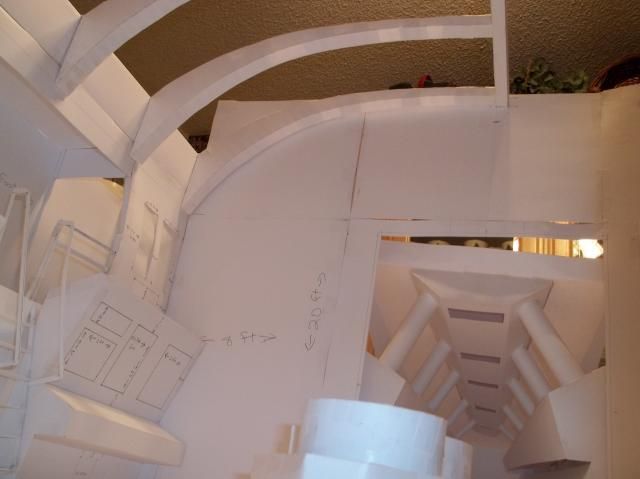-
Welcome! The TrekBBS is the number one place to chat about Star Trek with like-minded fans.
If you are not already a member then please register an account and join in the discussion!
You are using an out of date browser. It may not display this or other websites correctly.
You should upgrade or use an alternative browser.
You should upgrade or use an alternative browser.
9 PDF
- Thread starter Robert Simmons
- Start date
Thank You Irishman. I'm honored people would refer to it like that. Even jokingly.
MGagen thank you for the info. I'll do what I can to poke around the site. I tried but only got the chair page. I guess I need to experiment around with the way back to feel out these other pages you were making reference to.
MGagen thank you for the info. I'll do what I can to poke around the site. I tried but only got the chair page. I guess I need to experiment around with the way back to feel out these other pages you were making reference to.
Here is the full section for fictional subjects from one of the latest snapshots (1/9/2010):
Click here.
Here is the complete Wayback record for the site. Just keep in mind that the links later than early 2010 were captured after the site disappeared.
Full Wayback archive of Phil Broad's Modelers' Reference Vault.
Click here.
Here is the complete Wayback record for the site. Just keep in mind that the links later than early 2010 were captured after the site disappeared.
Full Wayback archive of Phil Broad's Modelers' Reference Vault.
Thank you. This helps to be able to see what you guys are talking about.
Here is the full section for fictional subjects from one of the latest snapshots (1/9/2010):
Click here.
Here is the complete Wayback record for the site. Just keep in mind that the links later than early 2010 were captured after the site disappeared.
Full Wayback archive of Phil Broad's Modelers' Reference Vault.
Thanks. Just trying to get the most in every shot. And I am building these wild able as used in the series. Hopefully some hints of that havre been noticeable on the photos of the quarters set pics so far. And I'll try to get some of this angles we never got to see on all the sets when I post photo updates.
Overdue for an update. Haven't gotten hardly anything done since the last set of pics were posted. Been mulling whether to do the wall decorations and dresser for the quarters now, or focus on the remaining sets. Since I have lost pace this last half year on the project overall decided to resolve the disagreement with McCoy's office doorway to the Examination Ward after the corrections are made to the main door and the skull cabinent. I would have been building now if I had everything resolved in a finalized drawing so I could do the corrected floor map for McCoy's office on that wall where it meets the doorway to the examination room. Been totally wiped out crashing at the end of the day this past half year with little energy after the family is in bed. Today is my son's birthday and he is planning on having his cousins over this evening. Between doing loads of laundry Getting ready for them I plan on doing more onion skin traces of that wall segment in McCoy's Office and the doorway of the examination room to try to resolve the conflict. I want this resolved before I begin building the remaining sets since there is no room for error due to the tight fit if the inboard corridor sets.
Overdue for an update. Haven't gotten hardly anything done since the last set of pics were posted. Been mulling whether to do the wall decorations and dresser for the quarters now, or focus on the remaining sets. Since I have lost pace this last half year on the project overall decided to resolve the disagreement with McCoy's office doorway to the Examination Ward after the corrections are made to the main door and the skull cabinent. I would have been building now if I had everything resolved in a finalized drawing so I could do the corrected floor map for McCoy's office on that wall where it meets the doorway to the examination room. Been totally wiped out crashing at the end of the day this past half year with little energy after the family is in bed. Today is my son's birthday and he is planning on having his cousins over this evening. Between doing loads of laundry Getting ready for them I plan on doing more onion skin traces of that wall segment in McCoy's Office and the doorway of the examination room to try to resolve the conflict. I want this resolved before I begin building the remaining sets since there is no room for error due to the tight fit if the inboard corridor sets.
Figured since I was up in the middle of the night I had the time to mess with this. Spent the past hour fiddling with different trace cutouts to resolve the problem. After checking against stills of that cabinent and wall, the walls of the skull cabinent are shallower than I initially thought. Had another large printout of the floor plan and cut it up and resolved the fit problem after adjusting the doorway by rotating the cabinent and table about 10 degrees to relign up with the doorway and wall the otherwise of the cabinent. The bend in the wings of the cabinent is less than I thought but should still solve the space problem I was asked about.


Last edited:
Tonight's progress. Robert Comsol this next one is for you since you asked…McCoy's Office. I have tomorrow off and The Skull cabinet being finished is my goal. More pics tomorrow night. The entrance from the corridor was cut too narrow on the sides of the door and I plan on getting that redone tomorrow too.








Last edited:
Slight delay...wife had computer most of yesterday evening so doing research and building the cabinents was a wash. Started tonight with looking at numerous stills of the skull cabinent. Got one half built minus the plexiglass which I will need more time cutting for the shelves. Not entirely happy with the lower face of the bottom shelf and may have to fine tune the profile. Tonight was a rush so not had time to scrutinize it like I normally do till I am sure.
One note...I ruled the Skull cabinent placement pretty far back and set deep. What we see now is not something to worry about since I intend to play with the adjustment to match against stills to bring it in much shallower. Temp anchored with tape for tonight.



One note...I ruled the Skull cabinent placement pretty far back and set deep. What we see now is not something to worry about since I intend to play with the adjustment to match against stills to bring it in much shallower. Temp anchored with tape for tonight.



Last edited:
Those shelves are quite a step above TOS' usual approach to shelf design, but nice job building them! I suspect the angle of the walls adjacent to them can trick the eye into thinking they are deeper than they actually are, so I will be interested in seeing how it matches up to the episode screencaps.
Tonight's work. Both shelves mounted on common base to adjusting in and out. Shelves currently mounted to match depth of the "Journey To babel" floorplan for the cabinent. Marked floor with position matching some stills which supports my earlier drawing with the shallow wings. Will make resized cabinet wings to match final position. I'll worry about doing the adjustments until after the rest of McCoy's Office is built. Next item will be the couch.














Last edited:
Nice. Dumb request: Can we see a picture of some of these with you in the shot? For scale? Like in Jaws?
Ok.....

This one was constantly stealing my bait. So I used a bigger bait and hook and test line. Served him right.

This one really didn't put up much of a fight.

THis one kept hitting my line and stealing my bait. He broke 2 lines before I decided to used dynamite. he floated to the surface. Now I can't decide to filet him and cook him or take him to be stuffed and mounted as a trophy so people can believe I really caught one this big. Using all my space in the freezer.

This hit my lure right off the bat but gave up before I reeled him into the boat.

This one seemed a tad too small. Thinking about releasing him.

This one only hit when I was running minnows.

This one didn't fight at first but really fought me getting him into the boat.
Last edited:
BEAUTIFUL WORK!!!
Excellent! Thank you! Yes, I knew they were big, I just wasn't sure how big. Great job.
Just big enough to have plenty of room for accuracy. Trying to zero out error at every stage of the process. And make sure that all my pencils are sharp before drawing anything. I knew this scale would over run my space. But this scale was what I considered minimally comfortable to match the accuracy to that of a full size build. And I want the finalized drawings to reflect that with plenty of room for all the details.
Excellent work there

Thanks guys. Today's progress. made adjustment to cabinent and made matching left and right wings, total rebuild on corridor side wall and door entry, base for couch, overhangs for couch and entryway. Feel I am close on the cabient position but will check more against stills, but it feels more right as is. Next up couch cushions and back.












Last edited:
Change of plans. Since wall in McCoy's office where the skull cabinent is shares a wall with the exam ward I decided to refocus on getting the sets up and worry about minor detailing later. On that note I want to address the 9 inch error on the Steve Sardanis sheet in the "Journey To Babel floor plans that have errors on the 9 inch Offset on the Exam and Office Doorways. In doing the floor map I corrected the 9 inch offset to his error on the door and also adjusted the wall between the exam ward and McCoy's office to match the radius the walls line up on to the outside of the wardrobe department door. To move the entire Exam Ward 9 inches toward to the corridor turbolift means to adjust the shared radial wall 4 inches at the point where the sliding door rests in the open position where it meets the door threshhold. I plan on adjusting the wall on the Office model to match to bring the skull cabinent and wall back into radial alignment. As well in doing the adjsuted floor map with the 9 inch offset, the skull cabinent now reflects the proper depth in agreement with TOS stills which opens up a lot of space behind it and the med exam table overhead display. As well the Exam Room wall that has the foot pedal table will be checked against TOS stills to cross check panel breaks and adjusted to match. Today's goal is finishing the 1/12 scale floor map of the Exam Ward and hopefully begin building before the evening is over. As well I am not entirely comfortable with the whole set being moved 9 inches toward the door since it sacrifices potentially a gain in 9 inches in the wall length on the pedal exam table wall. Will cross check against stills against the doorway measurement to establish still measurements for the wall panels. So it is possible the ward being moved 9 inches may have to be adjusted to agree with TOS stills on how the panels measure out. At a glance the adjsuted trace which keeps the same wall length still feels too short and the pedal panel will need to be widened. Off note....the 3 inch step out on the wall between the door and the glass display case between the Exam Room and Bed Ward still needs to be added in this drawing. For now that is a minor detail that will be addressed and added in before building. This drawing will be revised to show that.
Below is the adjusted floor map of the Exam Ward reflecting these revisions.

Below is the adjusted floor map of the Exam Ward reflecting these revisions.

Last edited:
Similar threads
- Replies
- 192
- Views
- 28K
- Replies
- 5
- Views
- 744
- Replies
- 3
- Views
- 5K
If you are not already a member then please register an account and join in the discussion!




