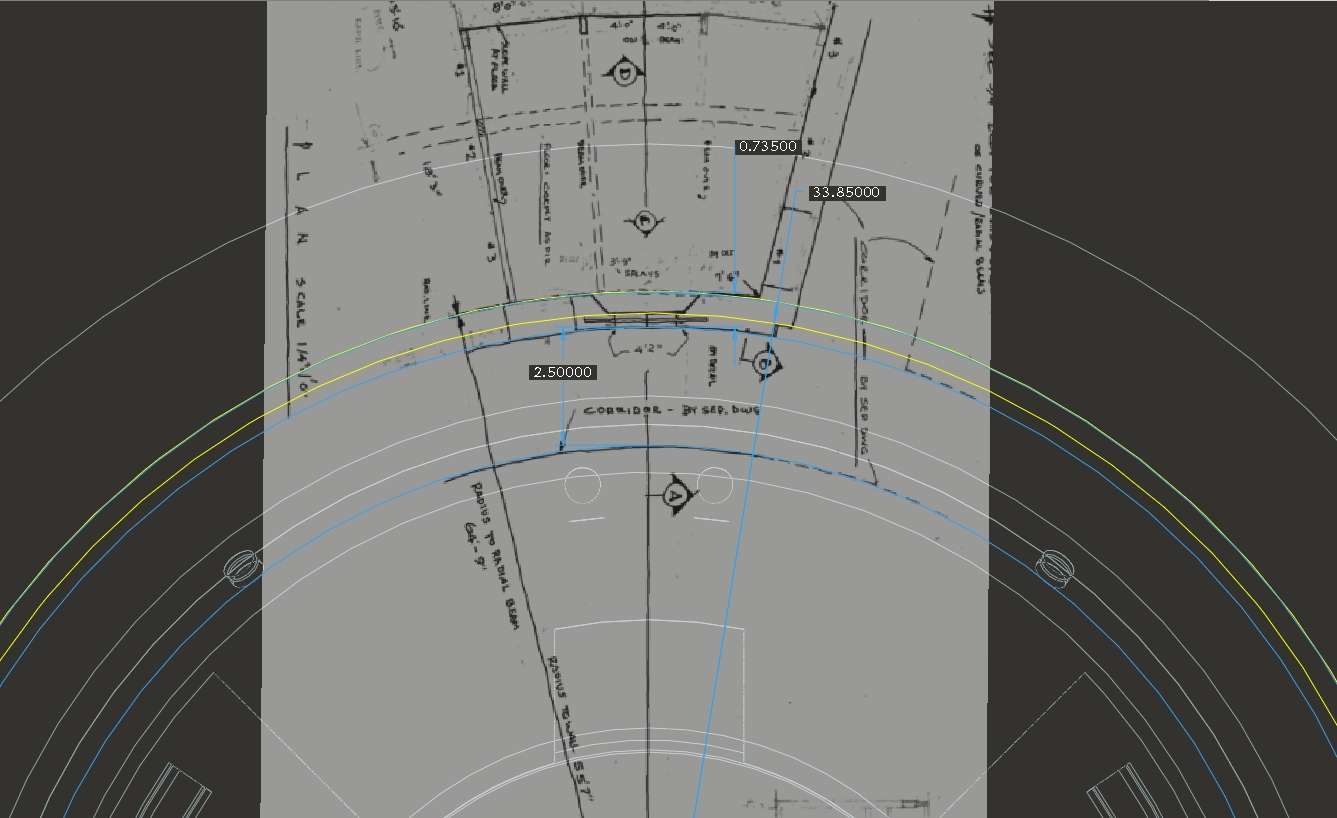I've decided to share a little bit of what I've been working on recently. This has nothing whatsoever to do with the "rebooted" Enterprise design, by the way, and is only related to the "real" Enterprise.
Some of you may recall my work on other ships. I generally don't try to do a movie-quality photorealistic model... I'm more interested in form and function... how things fit together and what they're there for. And I've begun doing that for the classic 1701.
Let me start off with saying that I started off trying to make things work properly with the 947' foot number, and nearly immediately was forced to drop that. The main driver for my (largely pre-assumed) conclusion on that matter was the bridge. I then upsized things to the largely accepted 1080' size, which worked fairly well, but as I've gone forward, I've downsized things very slightly to get the best practical fit. So, my version of the 1701 is 1067' in length, and so far everything seems to be working out very nicely.
While I've done a lot of layout work in both hulls, I've only done physical modeling of the primary hull. My "secondary" criteria have been making external features line up, and my tertiary criteria was to try to stay with established elements (like the 11-deck p-hull, the 10' ceilings in corridors, etc). I'm also considering a few "tossed-out" lines here and there... like VIP guest quarters on deck 2, from "Enterprise Incident," for instance.
Here are a few images to whet your appetite and stir conversation. I'll start the thread with full-size images, but later posts will use thumbnails, most likely, linked to the full-size ones.
Here's the primary hull top, seen from the front.
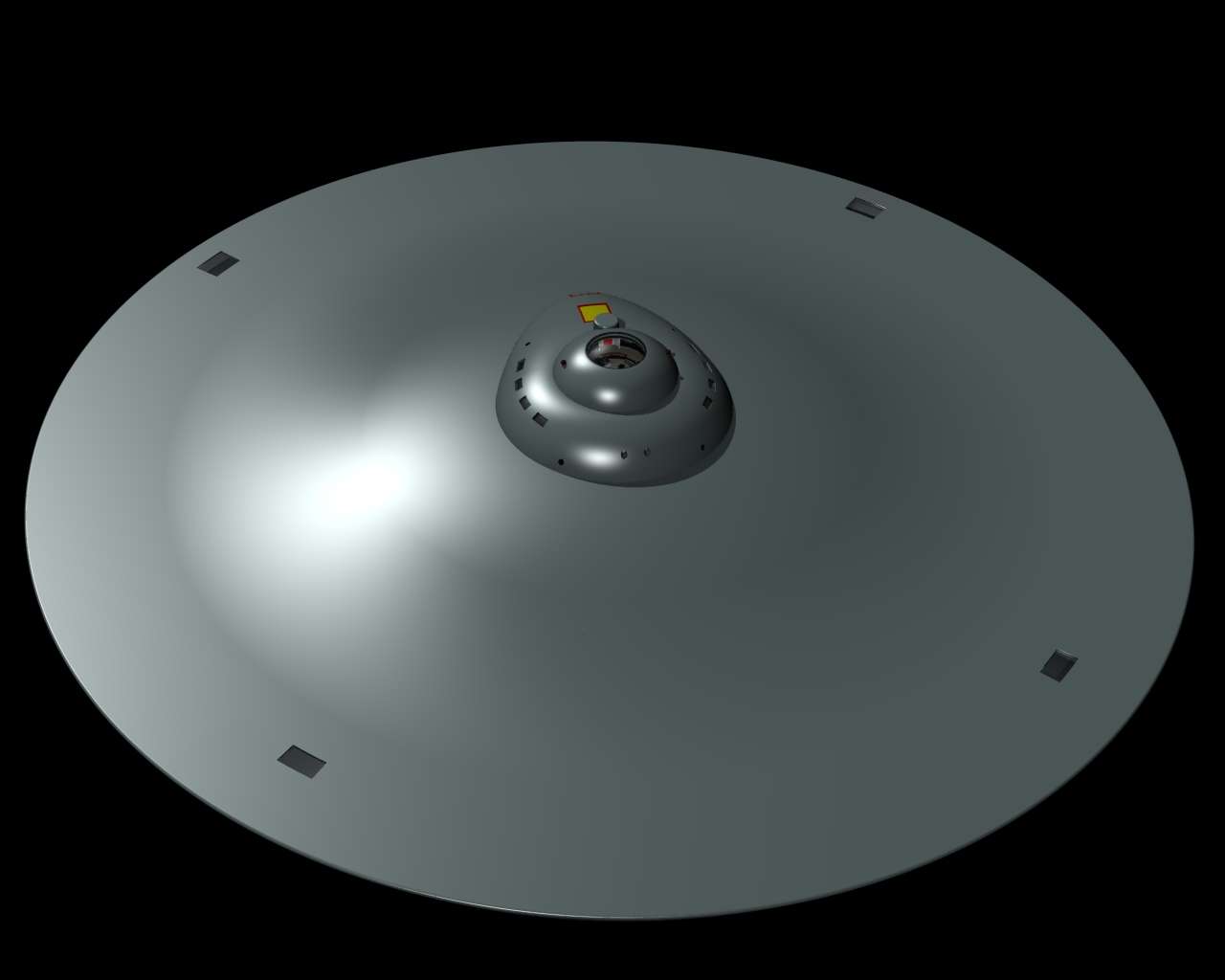
And a bit closer view...
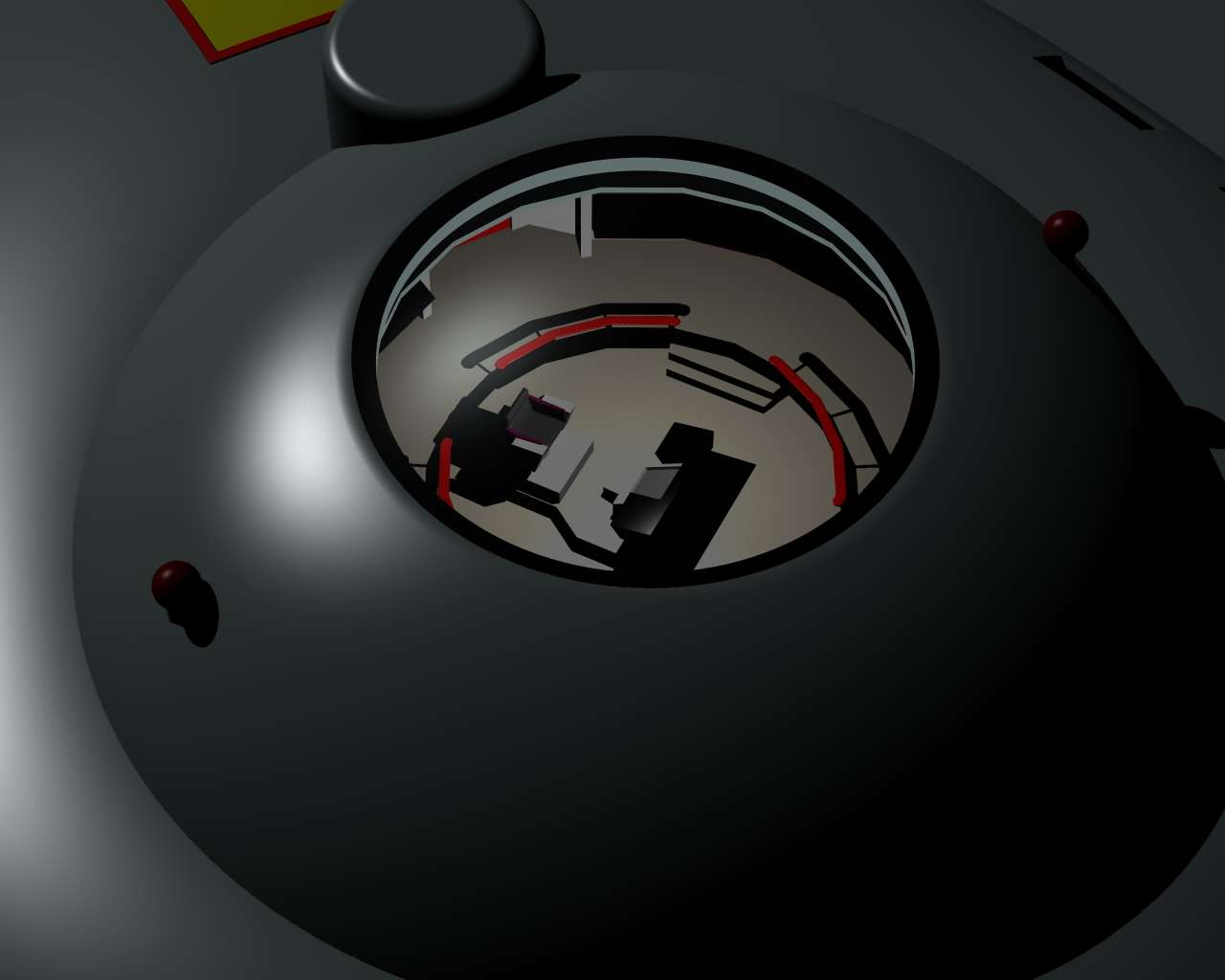
And seen from inside:
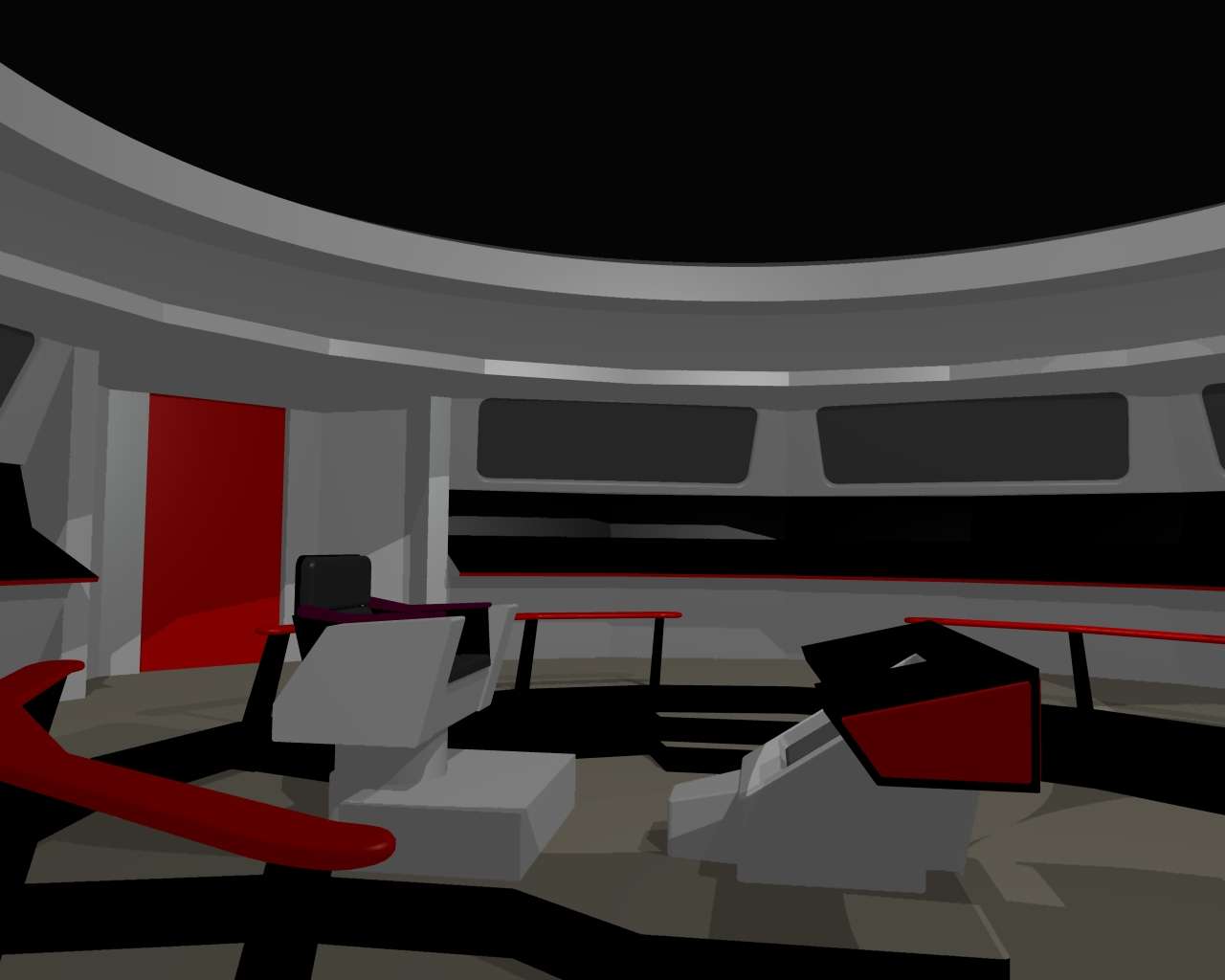
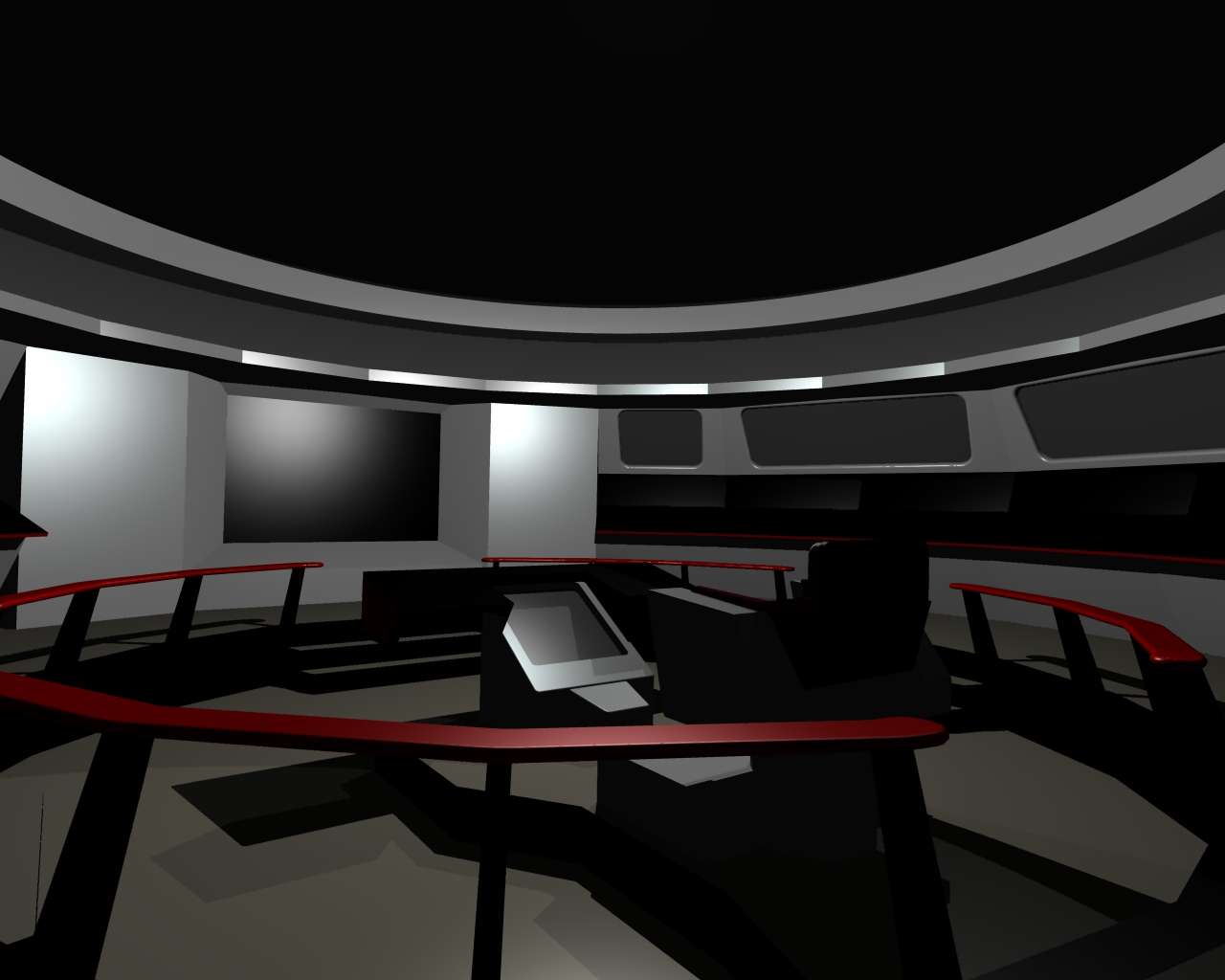
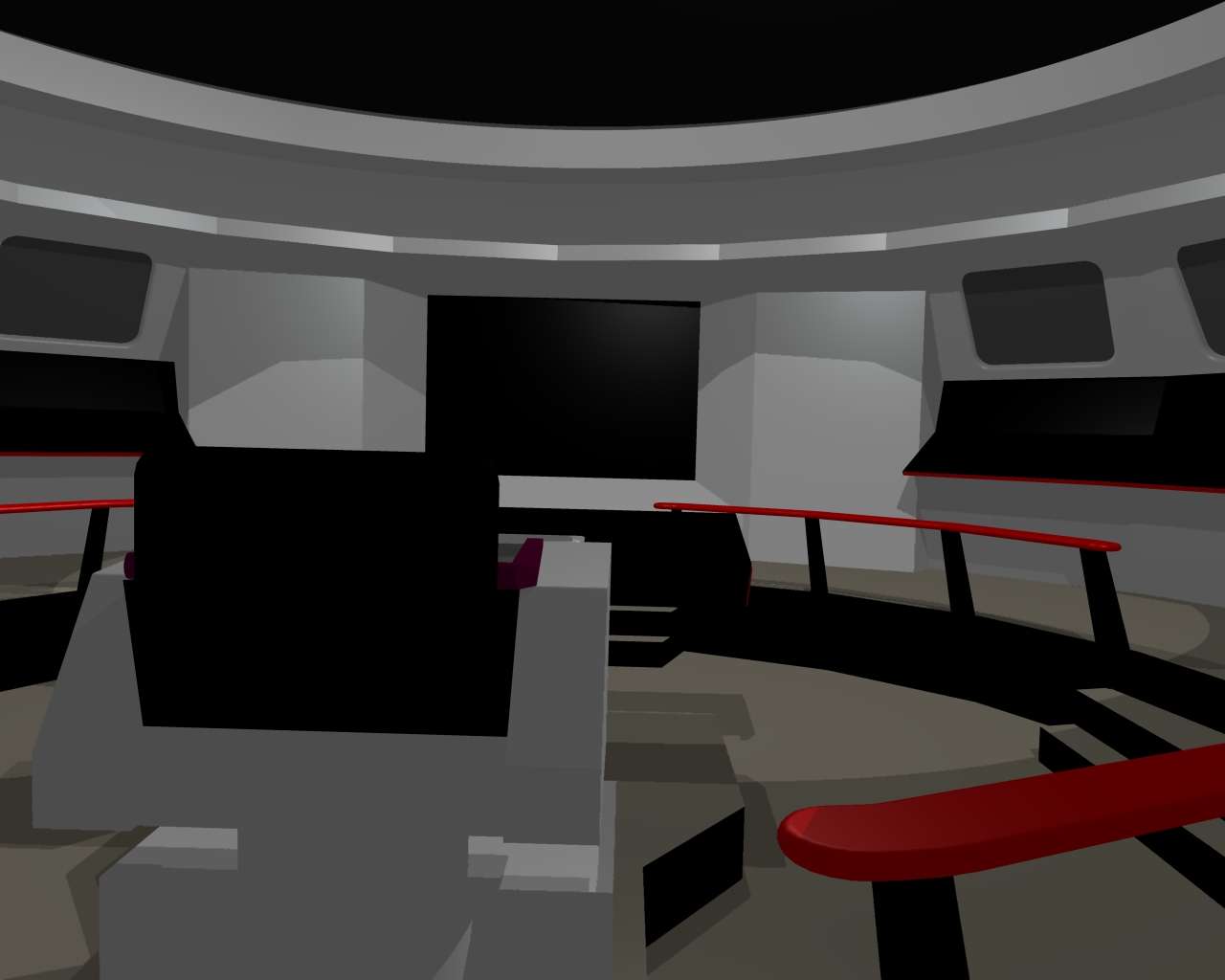
Now, that bridge is based upon the McMaster blueprints. I don't intend to give it more detail... since its main purpose is to "look right" through the dome.
Here's another of the rooms I intend to "dress up" a bit. This is the starboard-side VIP cabin on Deck 2. This would be where the Romulan Commander was berthed after her capture. You can get the sense of the space here, along with the windows which I'm sure you've seen many times before. Obviously, there will be more detail here eventually, but this is a good start.
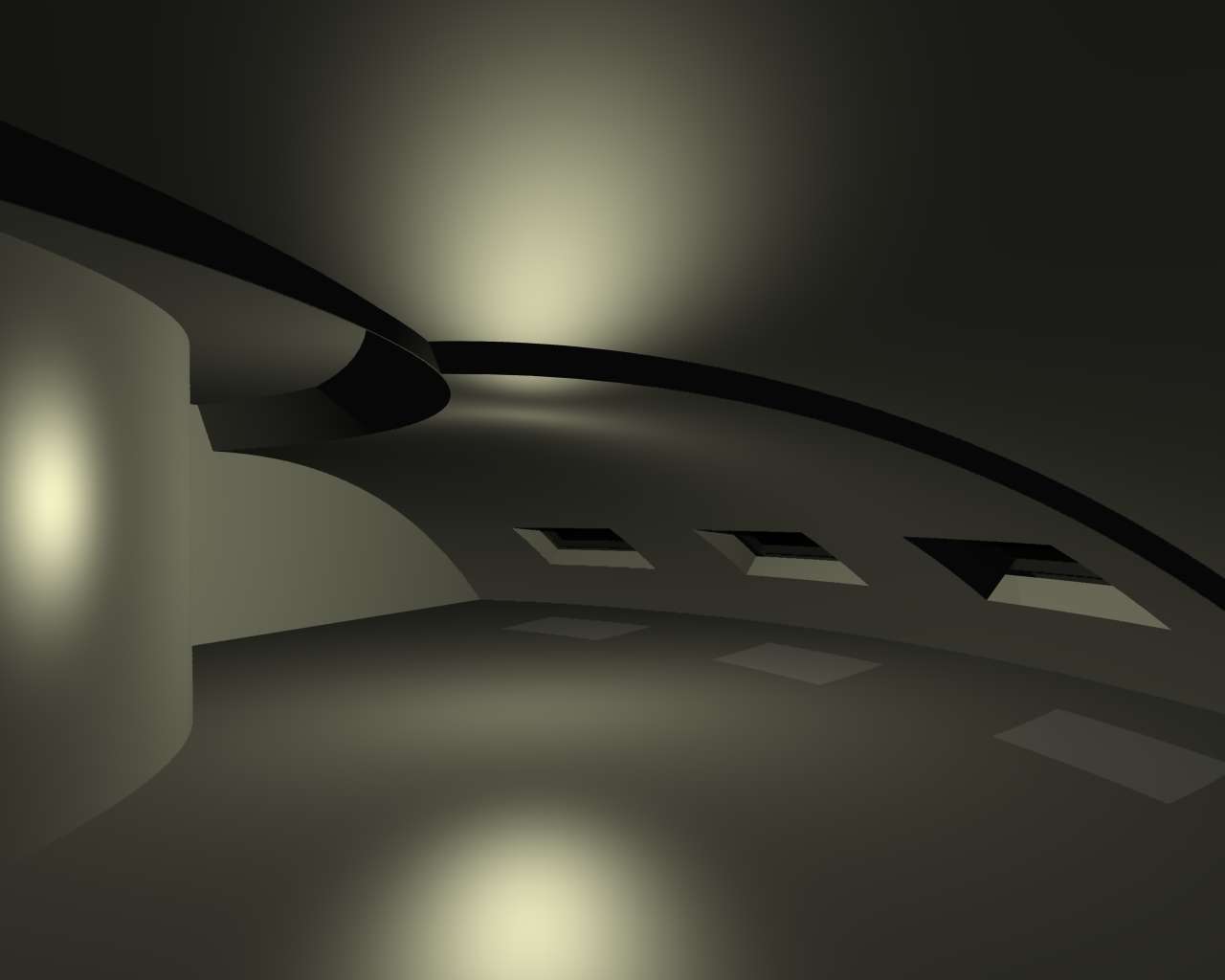
Finally, a couple of images from within the CAD software I'm using. This next image is a quick version and will be better-populated later, but it should give you an idea of where I'm going with this.
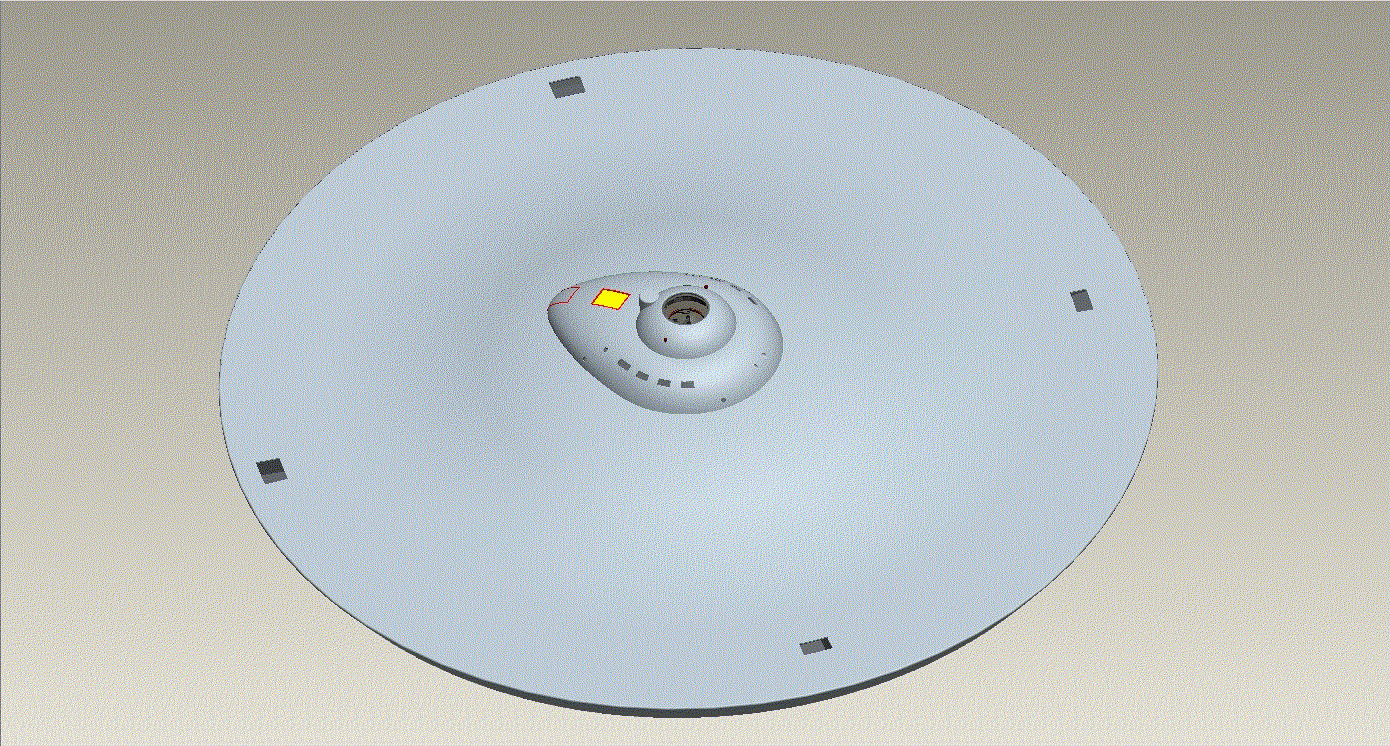
Here's a scale comparison... this one from the 1080' vs. 947' version I was with before. Again, I've downscaled very slightly now to get the fit "perfect"... so I'm at 1067' now.

And the beginning of a deck-by-deck breakdown.

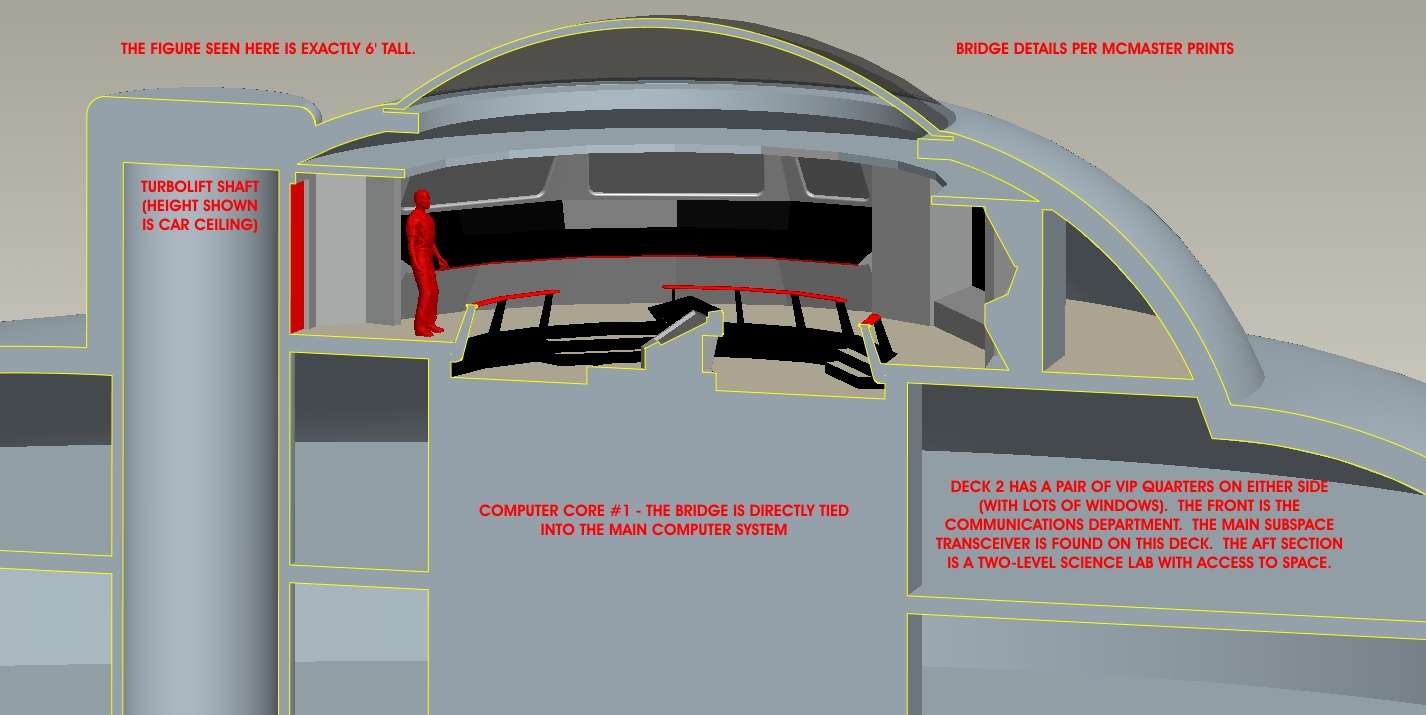
Some of you may recall my work on other ships. I generally don't try to do a movie-quality photorealistic model... I'm more interested in form and function... how things fit together and what they're there for. And I've begun doing that for the classic 1701.
Let me start off with saying that I started off trying to make things work properly with the 947' foot number, and nearly immediately was forced to drop that. The main driver for my (largely pre-assumed) conclusion on that matter was the bridge. I then upsized things to the largely accepted 1080' size, which worked fairly well, but as I've gone forward, I've downsized things very slightly to get the best practical fit. So, my version of the 1701 is 1067' in length, and so far everything seems to be working out very nicely.
While I've done a lot of layout work in both hulls, I've only done physical modeling of the primary hull. My "secondary" criteria have been making external features line up, and my tertiary criteria was to try to stay with established elements (like the 11-deck p-hull, the 10' ceilings in corridors, etc). I'm also considering a few "tossed-out" lines here and there... like VIP guest quarters on deck 2, from "Enterprise Incident," for instance.
Here are a few images to whet your appetite and stir conversation. I'll start the thread with full-size images, but later posts will use thumbnails, most likely, linked to the full-size ones.
Here's the primary hull top, seen from the front.

And a bit closer view...

And seen from inside:



Now, that bridge is based upon the McMaster blueprints. I don't intend to give it more detail... since its main purpose is to "look right" through the dome.
Here's another of the rooms I intend to "dress up" a bit. This is the starboard-side VIP cabin on Deck 2. This would be where the Romulan Commander was berthed after her capture. You can get the sense of the space here, along with the windows which I'm sure you've seen many times before. Obviously, there will be more detail here eventually, but this is a good start.

Finally, a couple of images from within the CAD software I'm using. This next image is a quick version and will be better-populated later, but it should give you an idea of where I'm going with this.

Here's a scale comparison... this one from the 1080' vs. 947' version I was with before. Again, I've downscaled very slightly now to get the fit "perfect"... so I'm at 1067' now.

And the beginning of a deck-by-deck breakdown.










