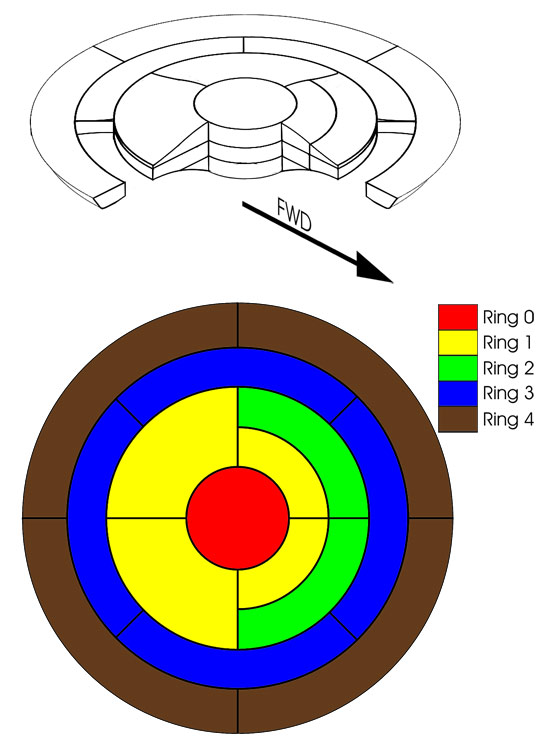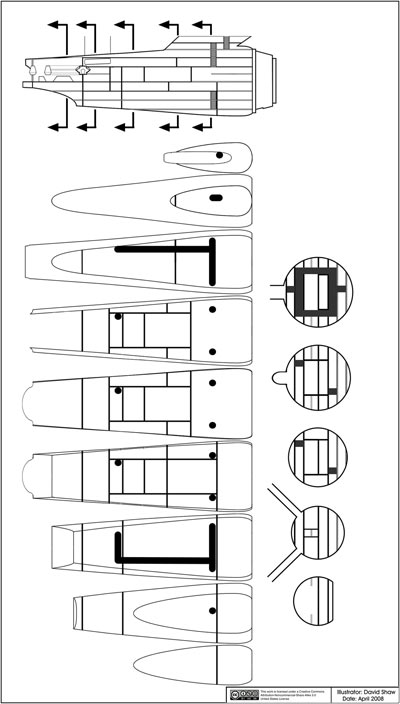Maybe this is a dumb question, but why wouldn't the layout be more regular, to maximize use of standard components and simplify the design of the turboshaft system? Here, I've tried to even out the deck heights while more or less agreeing with the rest of what you guys are saying.
The deck heights are derived from a number of sources... most are an attempt to do everything at about a 10 foot ceiling height, but others are working from approximately Jefferies heights shown in his Phase II plans, while the heights in the dorsal are a direct result of the window placement on the 11 foot model.
The turbolift shaft placement is based on a topological study of the inside of the Enterprise (which shouldn't be surprising as my area of expertise in mathematics is differential topology) taking shaft placement, corridor placement and compartment placement into account.
It is sort of like a cooperative game of
Tron motorcycles. In this game the goal is for neither the
shaft cycle nor the
corridor cycle to cut each other off. The
shaft cycle also has the ability to easily jump from one deck to another while the
corridor cycle is limited to staying on any given deck.
Also, the layout makes an attempt to not bisect any compartment. In the layout you have shown the shaft cuts at least one compartment in ring 3 on deck 5 completely in half. Compartments in ring 3 are (for the most part) a single deck thick, so if that compartment was to be isolated, the two halves would also be isolated from each other too. Every compartment is a life boat, and in the case of an emergency, everyone within a compartment would be interdependent... but if their compartment were bisected, you would have two groups cut off from each other.
Additionally, walking is good for you. And the outer rings are the enlisted cabins, and they can use a little exercise.
 Edit:
Edit: Oh... and sickbay takes up most of ring 0 on deck five, and in your diagram the shaft would basically cut sickbay in half too (though the compartment as a whole would be fine).
This image is from quite a while back, but I think it is helpful in envisioning the compartment layout in the primary hull
Another issue to keep in mind is how to maximize the ability of traffic to flow within the turbolift network itself. The best way to do this without eating up more of the ship's internal volume is by assigning
traffic rules. The primary hull has one loop with a number of branches, while the secondary hull has two loops with a number of stop points where the turbolifts can pull off. All loops are one way (you start down a loop, you have to go the same direction until you get off on a branch), while branches are two way, where empty turbolifts have to yield right of way to full turbolifts, and turbolifts arriving at their destination have right of way over turbolifts just departing (which is also somewhat dependent on the destination not being occupied). As all turbolifts have 6 activation handles, any turbolift without all 6 handles activated has to stop at any turbolift station on a branch while leaving that branch to pick up more people. More turbolifts can be added to the system in high traffic periods, with the extra in a holding pattern in one of the loops until they are needed. This setup should make sure that a turbolift can be at a station within 15 seconds of someone waiting to get on.
While most of this can be automated, I assume that their is at least one person on duty at all times to direct traffic as needed. Kirk yelled at Uhura to clear the shaft going to the bridge once, which means she most likely had to call that person to direct a turbo lift to the bridge for the captain.

Okay, that might have been more information than you wanted, but at least it sort of covers what I was thinking at each point in the process.





 Okay, that might have been more information than you wanted, but at least it sort of covers what I was thinking at each point in the process.
Okay, that might have been more information than you wanted, but at least it sort of covers what I was thinking at each point in the process.





