-
Welcome! The TrekBBS is the number one place to chat about Star Trek with like-minded fans.
If you are not already a member then please register an account and join in the discussion!
You are using an out of date browser. It may not display this or other websites correctly.
You should upgrade or use an alternative browser.
You should upgrade or use an alternative browser.
Joining the Forums
- Thread starter Donnewtype
- Start date
Good day everyone. So starting to outfit Deck 7 and its turning into a real slog. Sooo many cabins to arrange. Now here are three pics of what I've got so far:
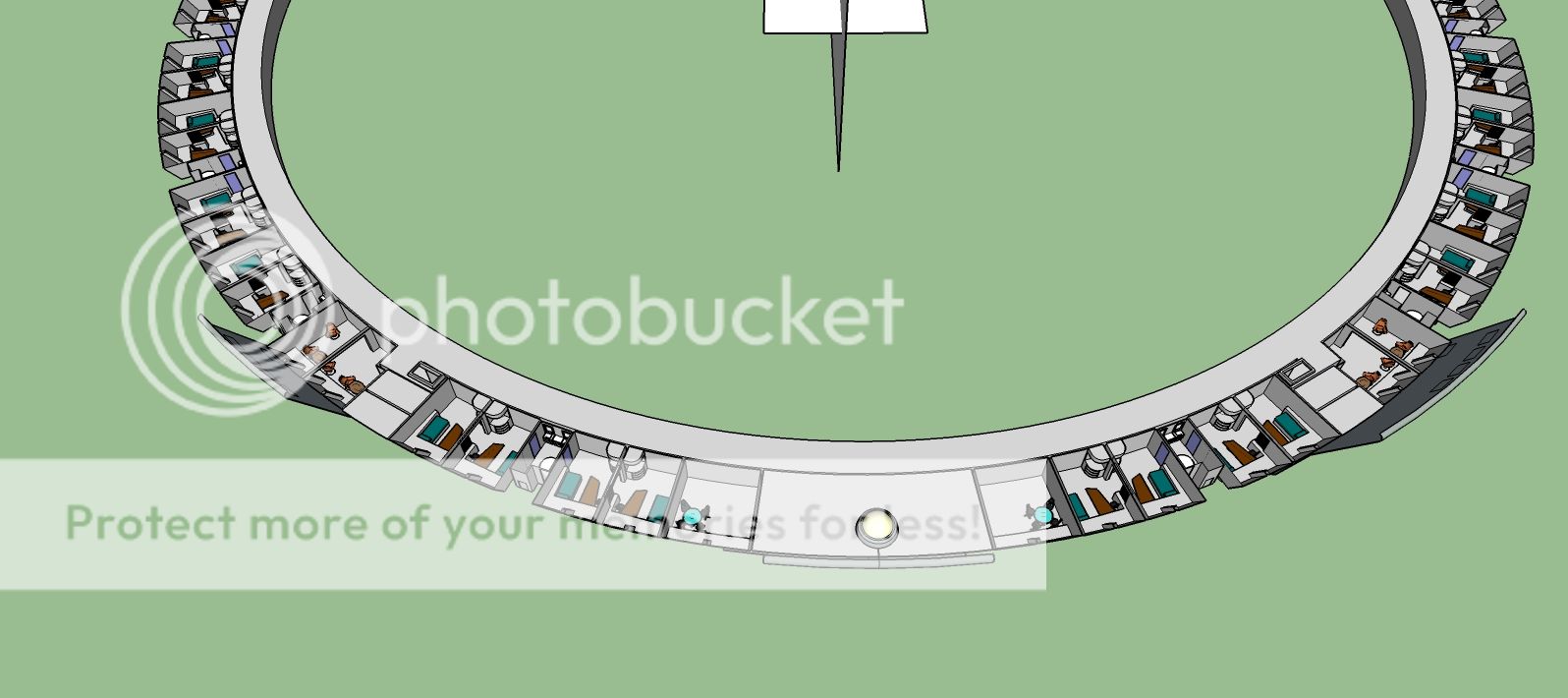
Forward half of Deck 7 showing general arrangement. Added lounges and wardrooms around the circumference of the deck
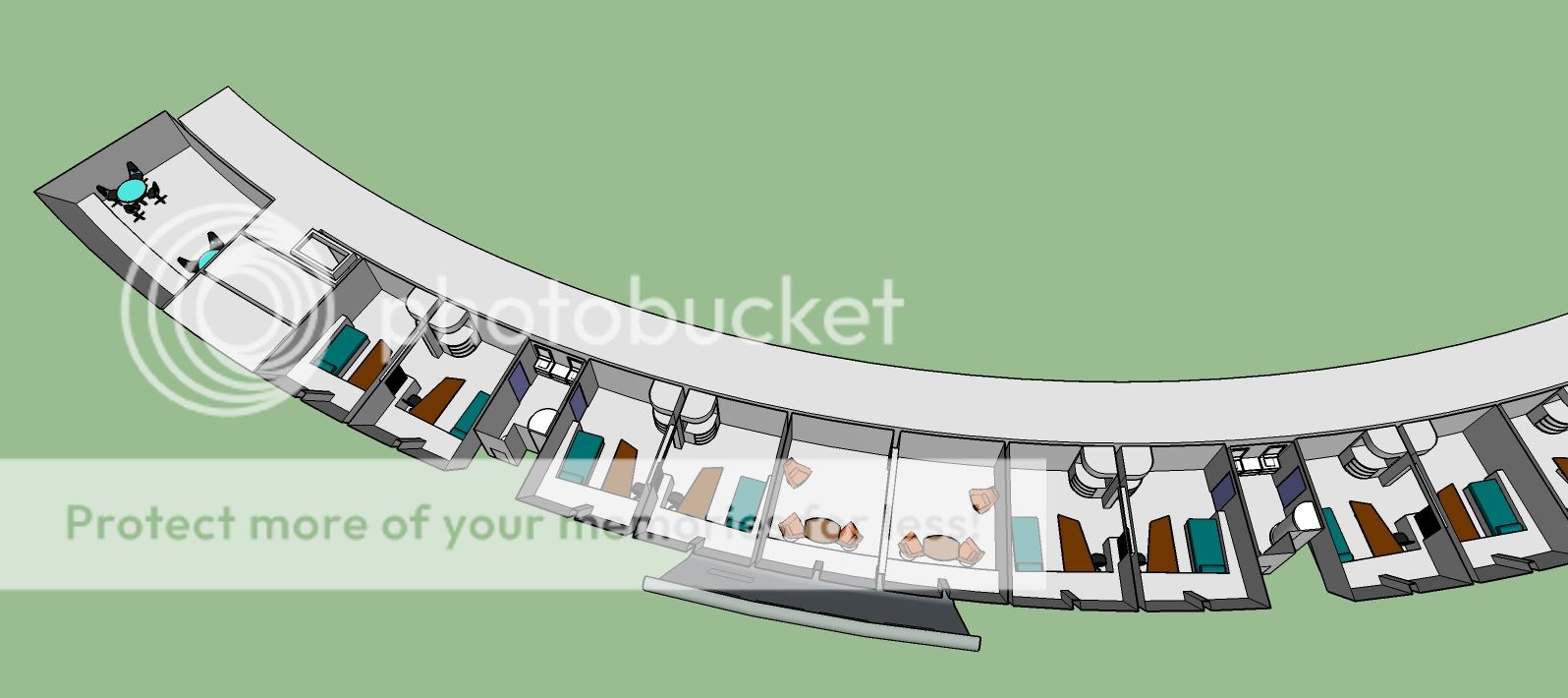
Here is a closeup of the trailing edge of the cabin corridor, with a small wardroom near the gangway as well as a lounge area. I couldn't fit elevators into the deck, as the underside concave shape doesn't give any room, so access is by the six gangways that are positioned around the circumferential corridor. The outer primary hull rim is enlisted crew and that you move in and up towards the bridge as you move up in rank.
Now this view:
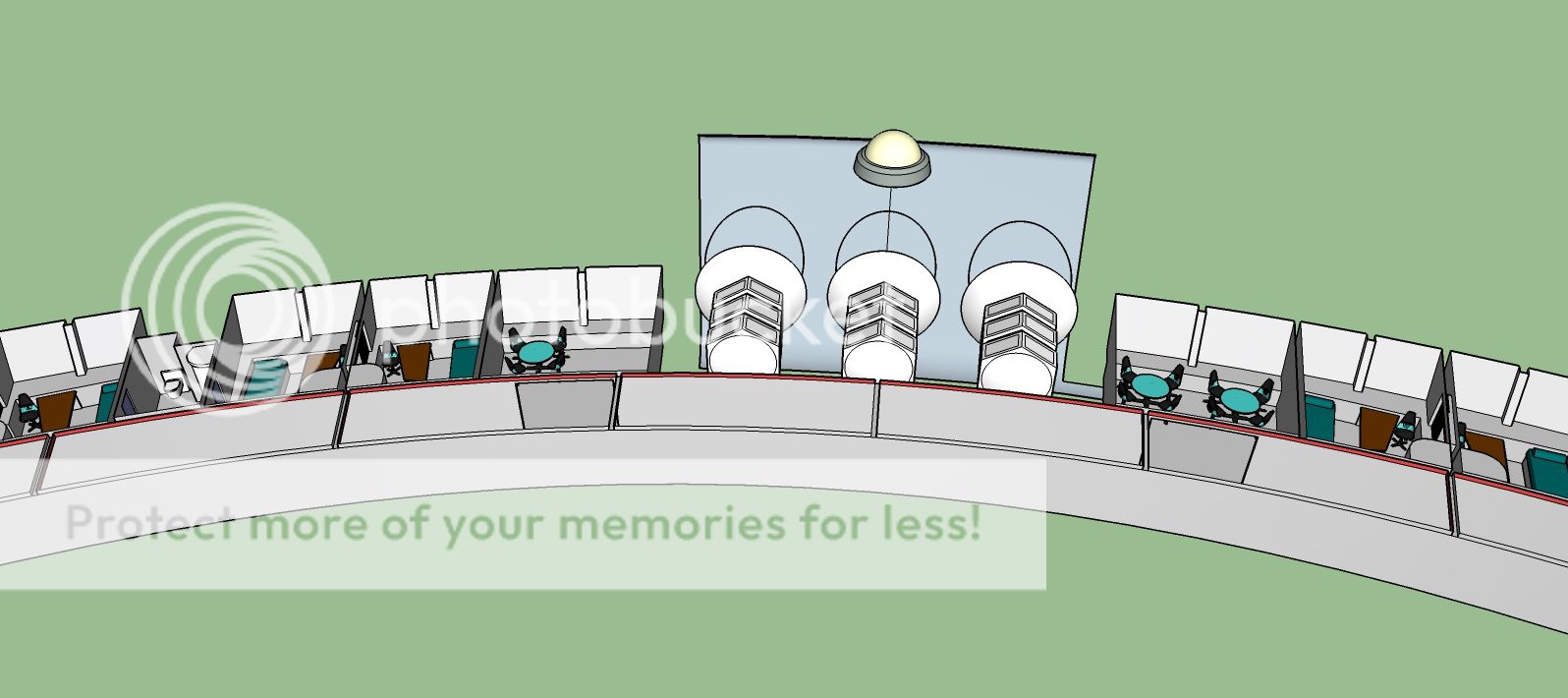
shows the bow with two small wardrooms on each side of the search sensors and deflector units ( From the FJ plans.) I made up the dish antenna unit and picture it filling the volume of both Deck 7 and Deck 6 above it. I'll post some closeups of the cabins to show their layout; I think I got a good balance between amenities and volume. No more bathtubs though.

Forward half of Deck 7 showing general arrangement. Added lounges and wardrooms around the circumference of the deck

Here is a closeup of the trailing edge of the cabin corridor, with a small wardroom near the gangway as well as a lounge area. I couldn't fit elevators into the deck, as the underside concave shape doesn't give any room, so access is by the six gangways that are positioned around the circumferential corridor. The outer primary hull rim is enlisted crew and that you move in and up towards the bridge as you move up in rank.
Now this view:

shows the bow with two small wardrooms on each side of the search sensors and deflector units ( From the FJ plans.) I made up the dish antenna unit and picture it filling the volume of both Deck 7 and Deck 6 above it. I'll post some closeups of the cabins to show their layout; I think I got a good balance between amenities and volume. No more bathtubs though.
I'm loving this project so much. Can't wait to see each new bit. Thanks so much for sharing.
This excites me more and takes me back to the fun days of reviewing old deck plans. Love all the detail work.
Thus why when I drafted my deck plans, I picked a ship with a crew of one hundred instead of the ship with a crew of FOUR hundred plus.So starting to outfit Deck 7 and its turning into a real slog. Sooo many cabins to arrange.

P.S> I'm still digging your work.





Good day everyone.
Henoch, you said: "Back with the Secondary Hull, I notice that the fore and aft turbolift systems don't link up...or do they and I missed it?"
Ummmm, I'll get back to you on that one.
As for the Sensor/Shield units at the bow of the Primary Hull, I'll include a small Control/Monitoring Station on Deck 6 when I get to it. As I mentioned before, working on these deck designs has been a slog but I'm enjoying picturing the corridors and everything as real sets and locations, the ship is taking on a life of it's own. I've gone back to Deck 15 and 16 to add the Sickbay and Galley/Kitchen details and I'll post some more of Deck 7 as I've started the primary Sickbay and Secondary Bridge.
More to come. .
Henoch, you said: "Back with the Secondary Hull, I notice that the fore and aft turbolift systems don't link up...or do they and I missed it?"
Ummmm, I'll get back to you on that one.
As for the Sensor/Shield units at the bow of the Primary Hull, I'll include a small Control/Monitoring Station on Deck 6 when I get to it. As I mentioned before, working on these deck designs has been a slog but I'm enjoying picturing the corridors and everything as real sets and locations, the ship is taking on a life of it's own. I've gone back to Deck 15 and 16 to add the Sickbay and Galley/Kitchen details and I'll post some more of Deck 7 as I've started the primary Sickbay and Secondary Bridge.
More to come. .
I love your work on this Enterprise design, and can't wait for your next images. Thanks.Ummmm, I'll get back to you on that one.

The FJ Blueprints show they connect with a central tube on Deck 16. I see your dilemma about putting a partitioning tube through the center of your Sickbay. Maybe you can move the tube to your Deck 15; its not designed for people anyway.
Good day everyone.
To start with I hope everyone is all right and that everyone's family and friends are doing ok during this crisis.
Now as for progress, I added the missing turbo lift connection Henoch. Thanks
In doing so I rearranged Deck 15 and actually came up with something better. Here it is here:
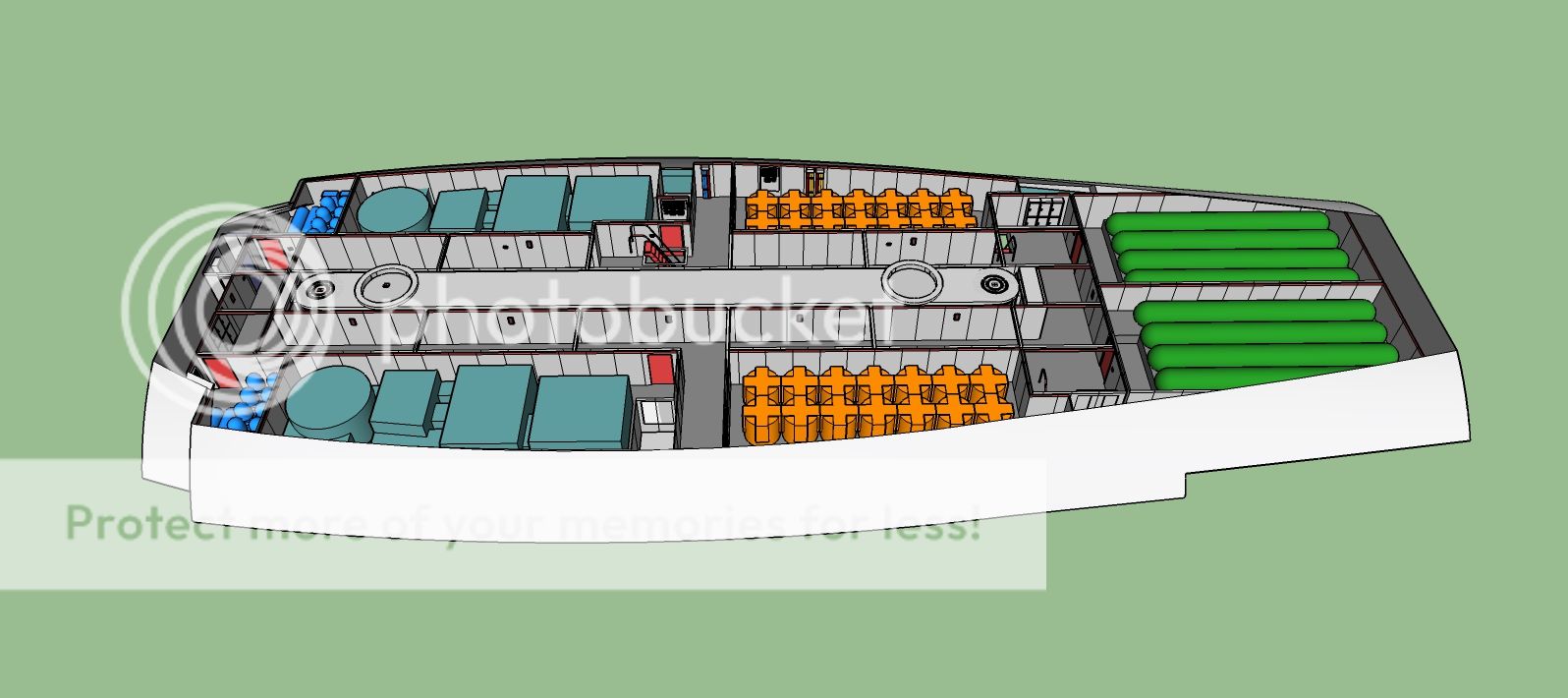
Here you have Atmospheric Conditioning, Emergency Battery Packs, Atmospheric Storage Tanks and Water Filtration/Pumping. Here is a close up of the forward left filtration unit:
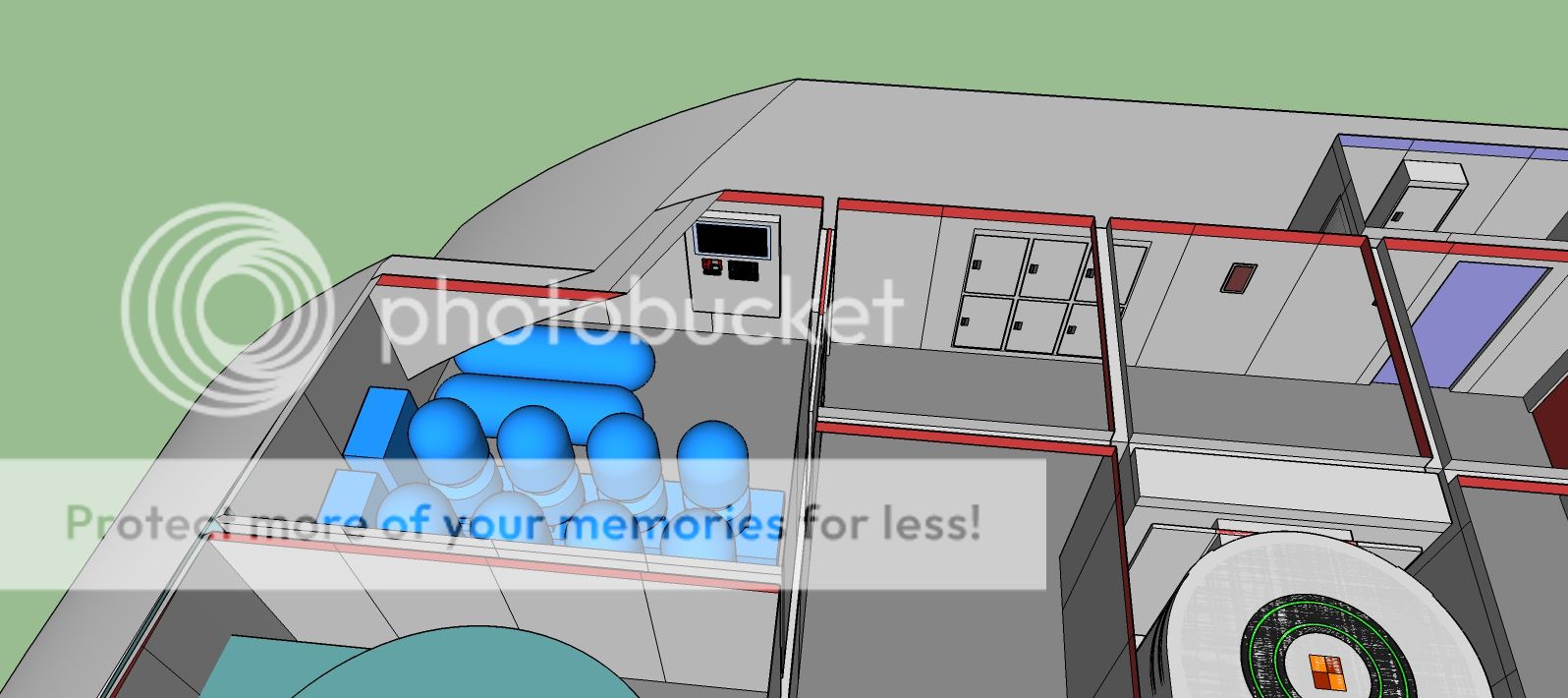
I made up a system status/control panel that you can see on the wall. The lockers would be used to store emergency pressure suits and breathing packs.
Now taking a break from Deck 7, I tackled the Dorsal Pylon. At first I come up with this:
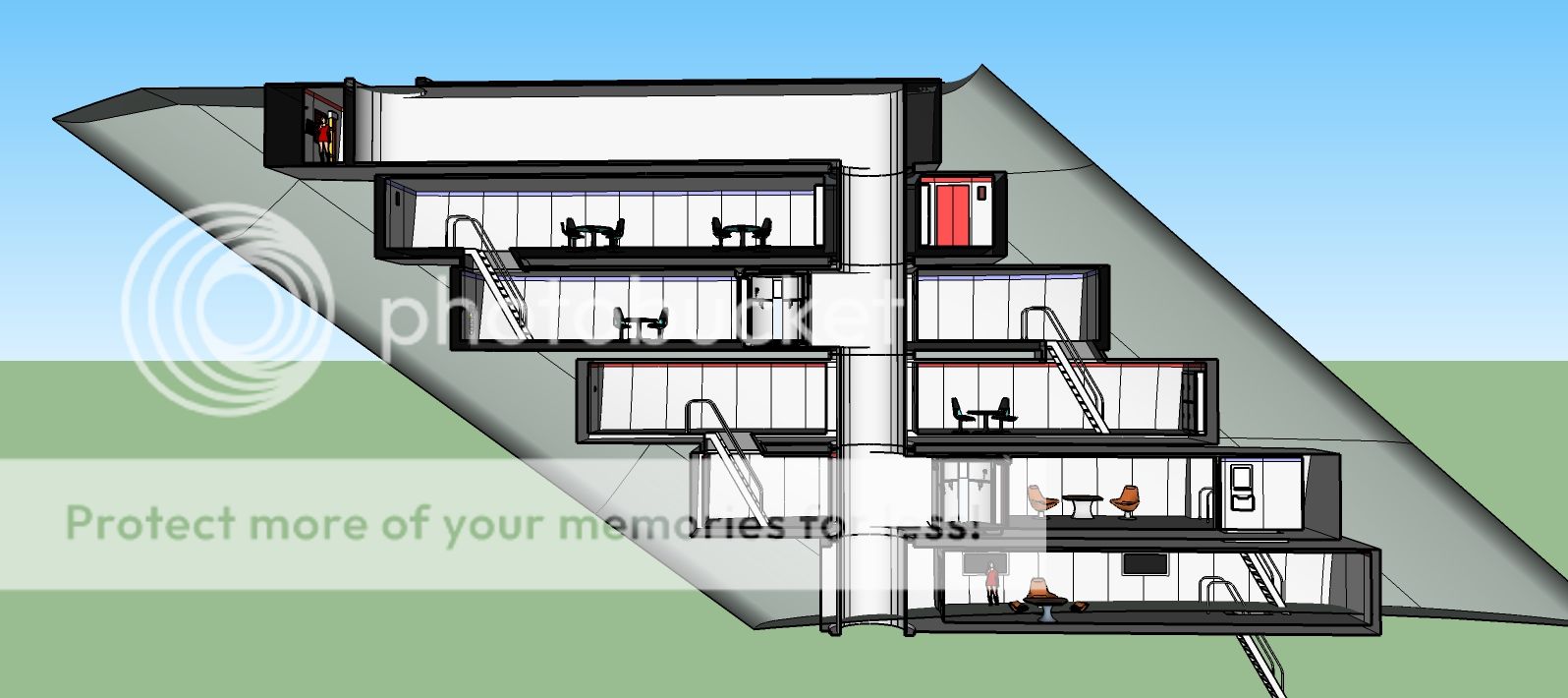
Close to the FJ plans with each one acting as an observation deck. This means you have the windows on the pylon you see in the plans and on the show. But after some thinking it didn't really make any sense.
The pylon connects the two sections of the ship together. So that would mean some very substantial structures as well as conduits for all the wires and pipes that would run between the Primary and Secondary Hulls. Add the fancy elevator that travels both vertical and horizontal, and you end up with a design migraine that would bring tears to a Vulcan. So I thought something like this as an alternative:
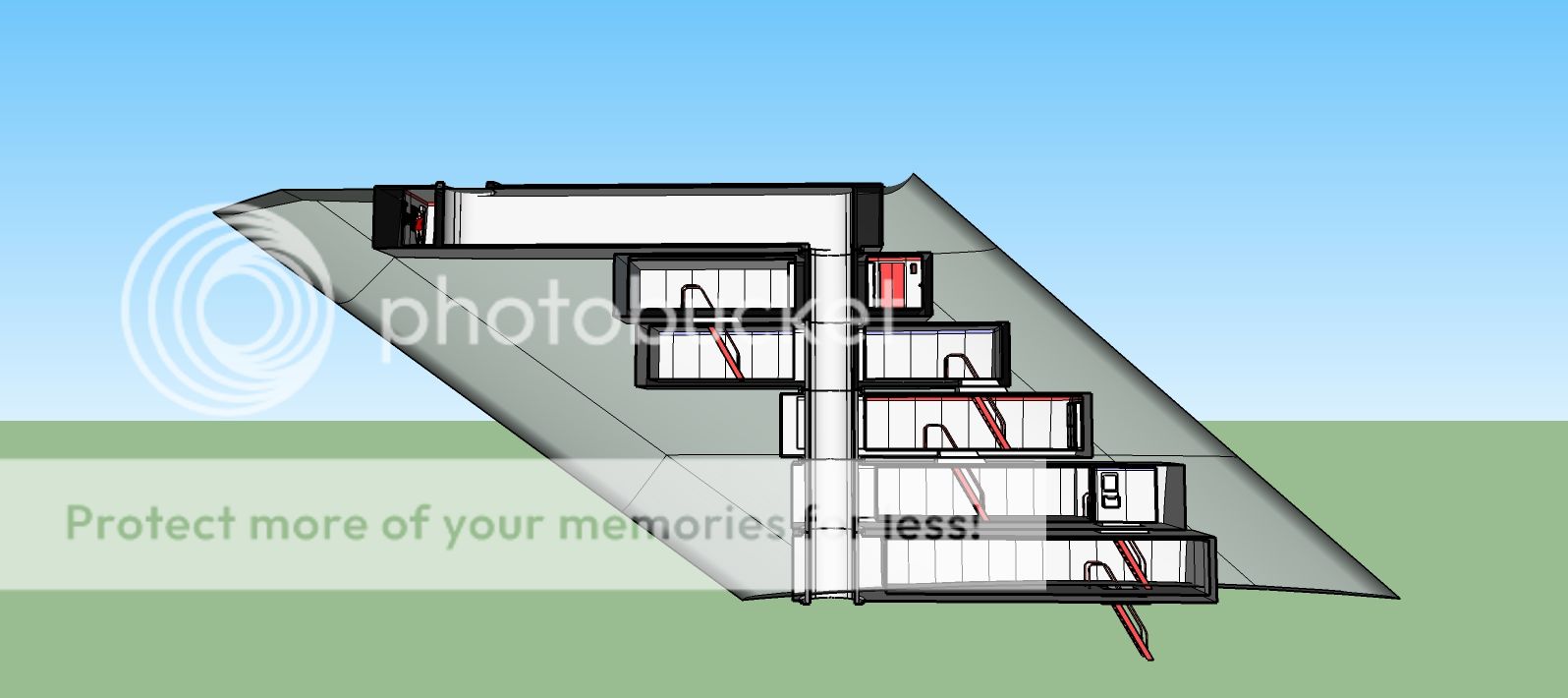
The decks are much shorter and now act as inspection/access levels for all the ship systems that run through the pylon. The turbo lift prevents a direct climb between Primary and Secondary Hulls except in dire emergencies so I added an access ladder that leads to a narrow crawl space surrounding the top horizontal run. From there you access the actual shaft and climb up to the Primary Hull, as shown here:
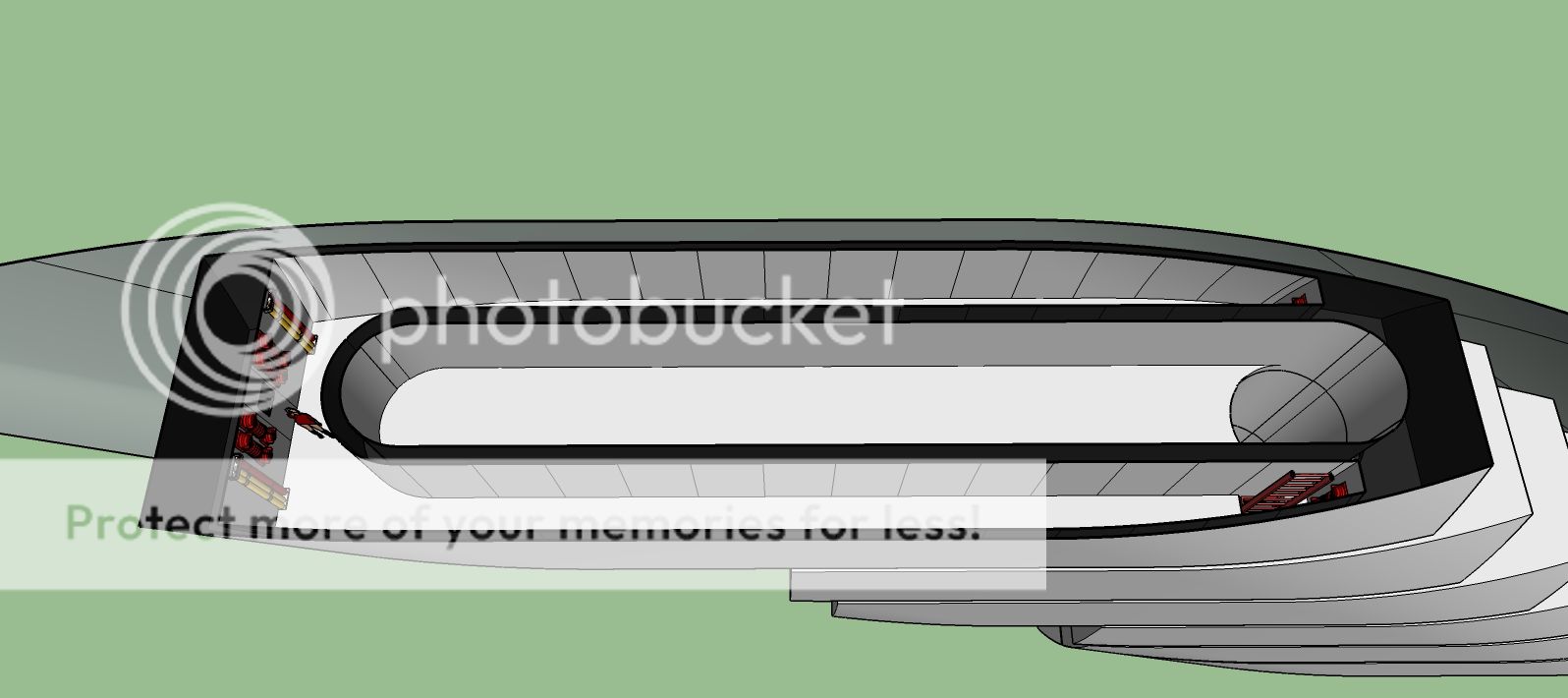
Now here is a close up of the forward end of the crawl space:
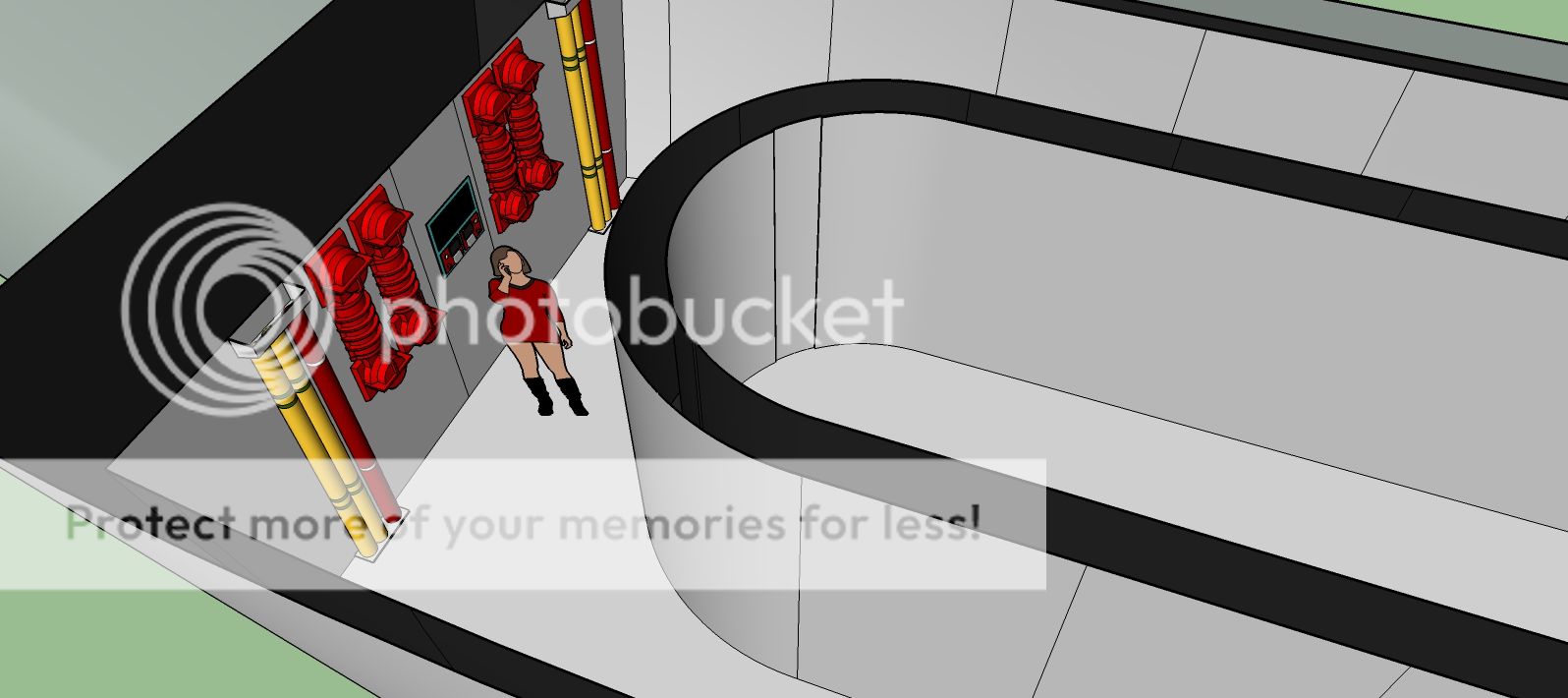
Here you see the Emergency Manual Decoupling Panel. In the event that the primary and secondary circuits fail to separate the two hulls, a crewman can access this space and manually blow the charges. Of course this is only used in a two part end of season cliff hanger, forcing you to wait and see the fate of Ensign McGuffin.
I think I'm going to use the second version as it fits better with how the ship looks in my mind. This would've been the Enterprise seen in the 5th or 6th season. Its where two crewmembers hide the contraband they're smuggling. Ensign McGuffin finds the contraband during an unscheduled emergency training exercise but is critically injured when one of the separation charge detonators miss fires as she tries to remove the package.
Anyway good luck everyone and stay healthy. Don.
To start with I hope everyone is all right and that everyone's family and friends are doing ok during this crisis.
Now as for progress, I added the missing turbo lift connection Henoch. Thanks

In doing so I rearranged Deck 15 and actually came up with something better. Here it is here:

Here you have Atmospheric Conditioning, Emergency Battery Packs, Atmospheric Storage Tanks and Water Filtration/Pumping. Here is a close up of the forward left filtration unit:

I made up a system status/control panel that you can see on the wall. The lockers would be used to store emergency pressure suits and breathing packs.
Now taking a break from Deck 7, I tackled the Dorsal Pylon. At first I come up with this:

Close to the FJ plans with each one acting as an observation deck. This means you have the windows on the pylon you see in the plans and on the show. But after some thinking it didn't really make any sense.
The pylon connects the two sections of the ship together. So that would mean some very substantial structures as well as conduits for all the wires and pipes that would run between the Primary and Secondary Hulls. Add the fancy elevator that travels both vertical and horizontal, and you end up with a design migraine that would bring tears to a Vulcan. So I thought something like this as an alternative:

The decks are much shorter and now act as inspection/access levels for all the ship systems that run through the pylon. The turbo lift prevents a direct climb between Primary and Secondary Hulls except in dire emergencies so I added an access ladder that leads to a narrow crawl space surrounding the top horizontal run. From there you access the actual shaft and climb up to the Primary Hull, as shown here:

Now here is a close up of the forward end of the crawl space:

Here you see the Emergency Manual Decoupling Panel. In the event that the primary and secondary circuits fail to separate the two hulls, a crewman can access this space and manually blow the charges. Of course this is only used in a two part end of season cliff hanger, forcing you to wait and see the fate of Ensign McGuffin.
I think I'm going to use the second version as it fits better with how the ship looks in my mind. This would've been the Enterprise seen in the 5th or 6th season. Its where two crewmembers hide the contraband they're smuggling. Ensign McGuffin finds the contraband during an unscheduled emergency training exercise but is critically injured when one of the separation charge detonators miss fires as she tries to remove the package.
Anyway good luck everyone and stay healthy. Don.
I love the detailing in this section so much.In doing so I rearranged Deck 15 and actually came up with something better. Here it is here:
Super design for the deck. I'm glad that you fill up the ship with equipment and support systems.Now as for progress, I added the missing turbo lift connection Henoch. Thanks
In doing so I rearranged Deck 15 and actually came up with something better. Here it is here:

Here you have Atmospheric Conditioning, Emergency Battery Packs, Atmospheric Storage Tanks and Water Filtration/Pumping.
Indeed. The addition of the different pieces of equipment is making it feel very lived in and understandable.Super design for the deck. I'm glad that you fill up the ship with equipment and support systems.
Similar threads
- Replies
- 25
- Views
- 10K
- Replies
- 43
- Views
- 11K
- Replies
- 87
- Views
- 20K
If you are not already a member then please register an account and join in the discussion!


