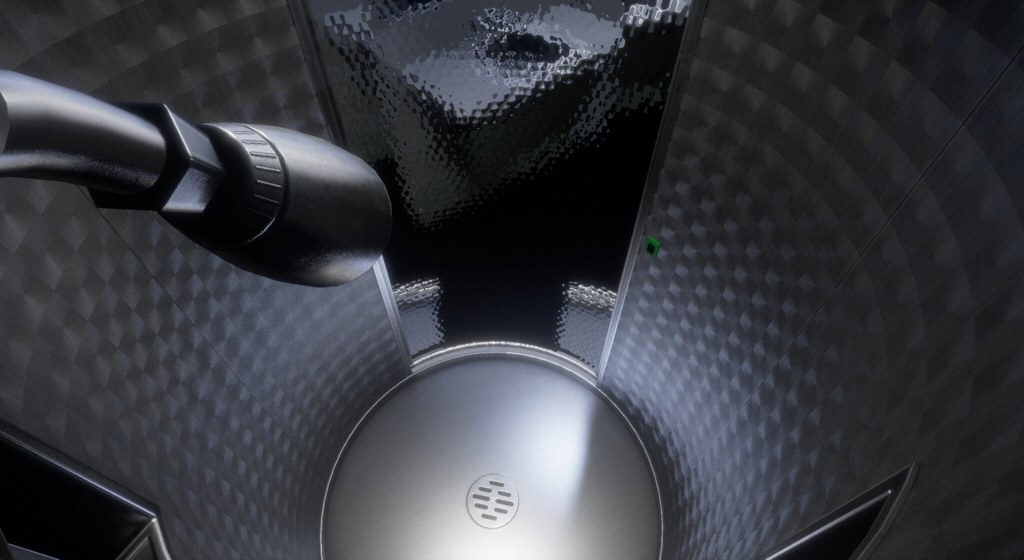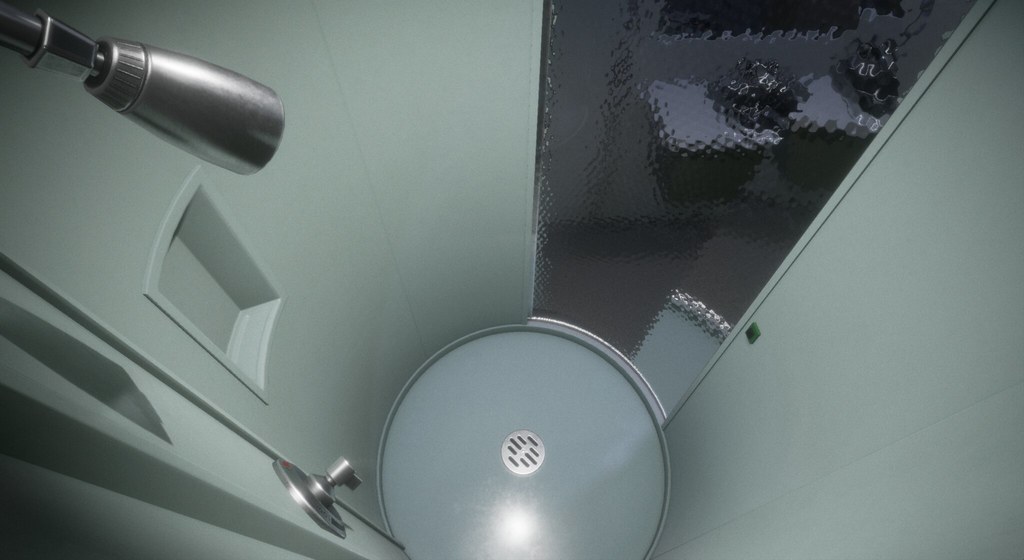Oh, but it does (somewhat)! But the fact of the matter is, MJ's layout of the quarters wasn't perfectly radial either, as the outer walls do not lie at angles on the same radial grid as the corridor. However, when two quarters sets are placed next to each other, with bathrooms the way I've laid them out, you'll see that the outer bathroom wall is parallel the outer "work area" wall of the neighboring cabin. Check out the image below where I've demonstrated this:

You see I've overlaid an image of the stage blueprints over an overhead of my map file. The yellow lines are the radial lines of the corridor set and meet at the center of the deck, whereas the red lines represent the outer walls and dividing brace of the quarters set. You'll see that the 3 red lines do not meet up with each other at the same spot, much less with the radial center of the deck.
Of course, this does not make sense from an engineering standpoint as the structural braces would all align radially from the center in such a real-world case, but again, my goal is not to correct the problems of the sets so that they all fit inside the outer skin of the Enterprise, as I'm no engineer. I'm an artist whose goal is to bring to life the sets, as they were constructed, filling in the blanks to make them appear
only from a first person perspective to be part of a real starship.
"Dammit, Jim! I'm an artist, not an engineer!" 













