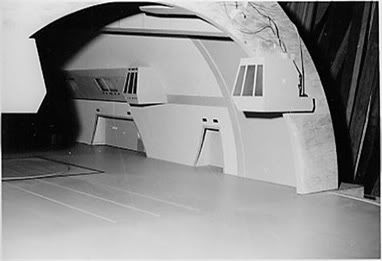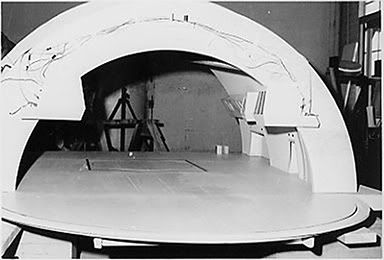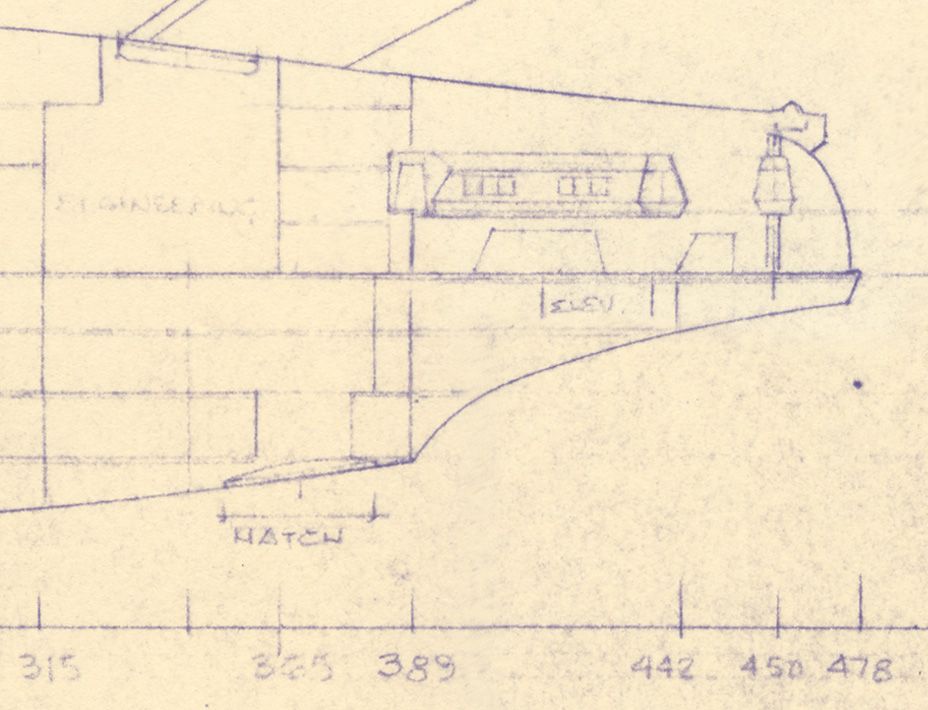Matt's side and end views as printed in TMOST do feature a tapering, but to take this as implying those drawings imply an original (i.e., prior to construction) intent of building an FP miniature set is to suggest a subsequent (never to my knowledge seen or referenced) set of drawings NOT featuring FP was subsequently drafted by someone -- Matt or Datin -- from which the miniature set was built.
And yet, the drawing in TMOST has clear, converging features, while the Miniature Set does not. Either such a drawing was prepared and we haven't seen it, or Datin built the set on his own without such.
3. As *I* have pointed out previously -- to no response whatsoever -- the downward slant of the corridors (likewise their diminishment in height) can be explained in a manner other than that of a drawing depiction of a[n unbuilt FP "set"].
Yes, you have proposed that the REAL galleries and control booths were meant to get shorter and lower to the deck as they progress aft. But if that were the case, then the set as Datin built it has forced perspective details intended to be viewed from the OPPOSITE end. Otherwise, since he did make the corridors and control booths a consistent size and deck level all the way aft, the aft details must necessarily look too large when viewed from the FORWARD end.
That is plainly not the case.
As the photos posted by Mytran clearly show, the hangar as built, (in respect to the galleries, control booths and alcove heights) is very consistent with the explanation of the TMOST drawing having FP details that have been factored out during construction. The only question is whether all of the interior hangar wall taper was meant to be a FP detail or only some of it. Datin seems to have retained all of it, while rectifying the rest of the details. Of course, this may be a concession to ease of filming. Most sets of square rooms are built non-square in order to open up the camera-facing side, just like a stage set. No one would maintain that the opposite left and right walls of Lucy and Desi's REAL living room are not parallel. But the walls of the
I Love Lucy living room set certainly are
not...
As for what MJ actually had in mind for the hangar, I submit that the best source for that is the man himself. There is a drawing by Jefferies that is beyond doubt a true, undistorted cross section of the "actual hangar" and its galleries and booths with no question of forced perspective elements. It is this one from his Phase II Enterprise drawing:
It pretty well settles the diminishing, slanted galleries question. Alas, the question of whether the interior space meant to be a frustum or a cylinder is still debatable. He doesn't seem to indicate the ceiling line of the hangar, only the exterior of the hull. The case seems stronger for the frustum camp, but I admit to falling in the cylindrical camp because it gave me room to put something behind the alcoves in my scale Enterprise 3D model. YMMV.
M.











