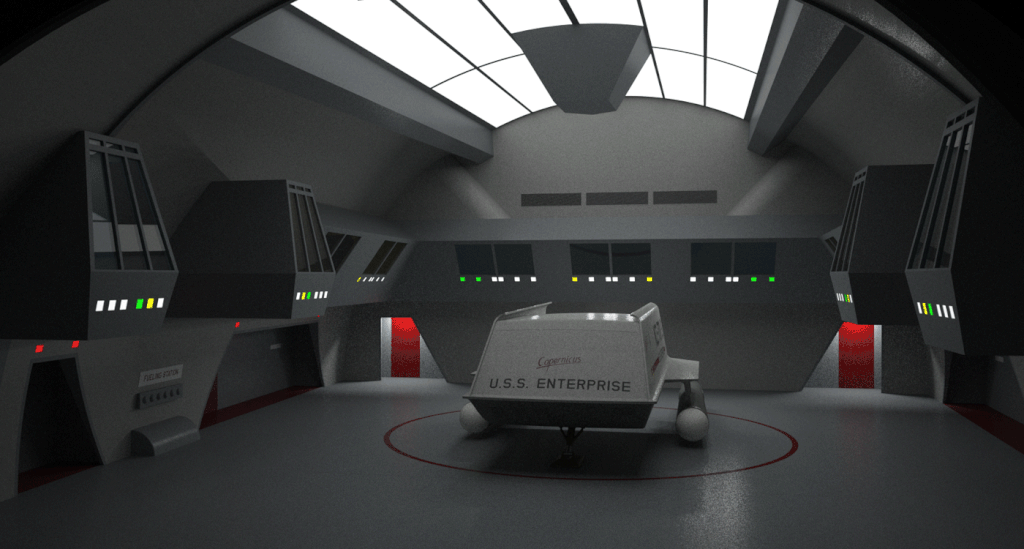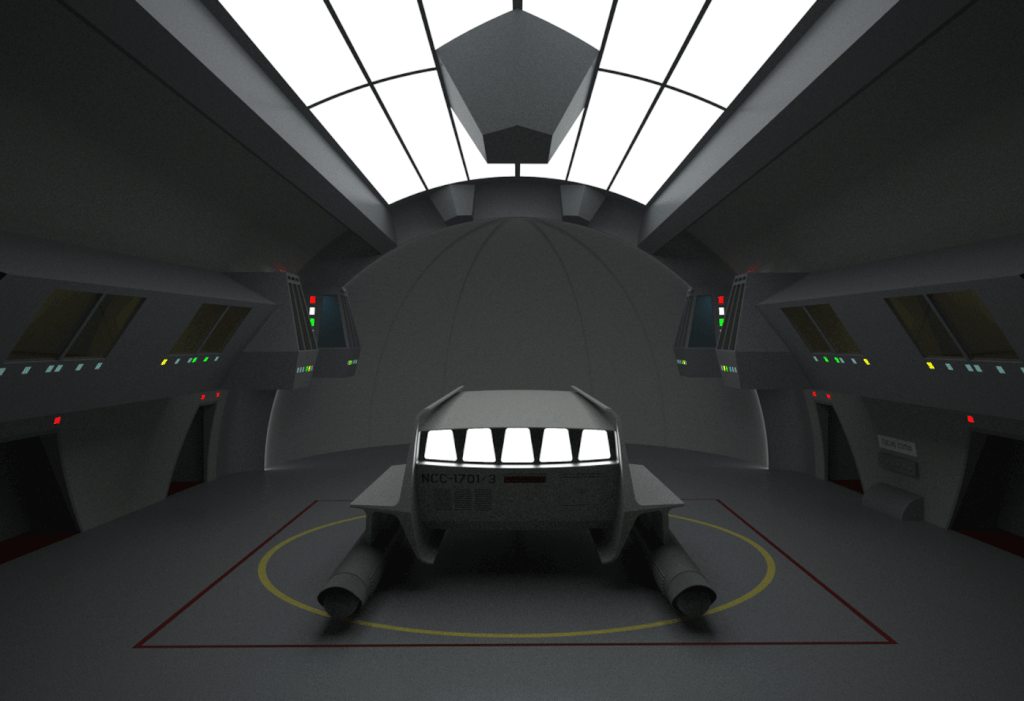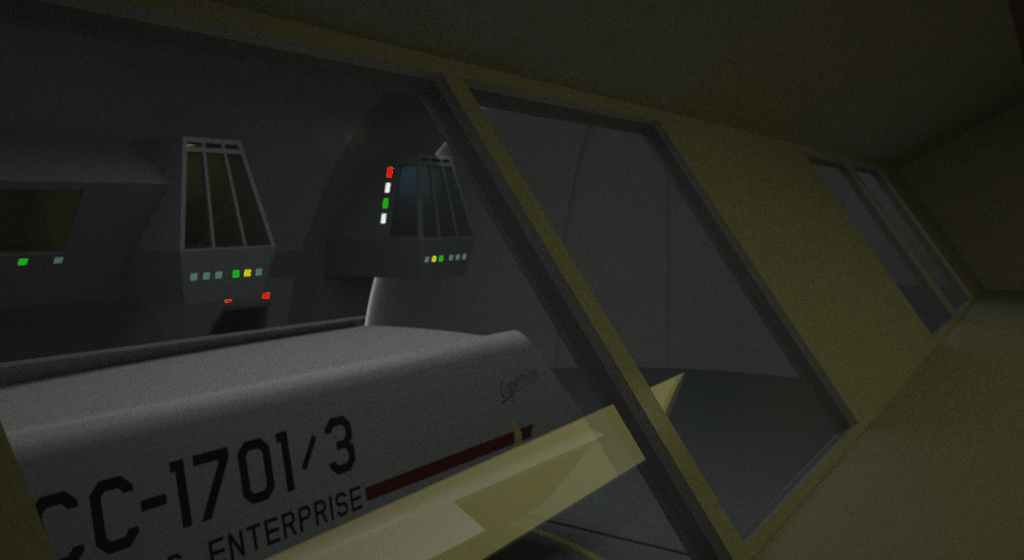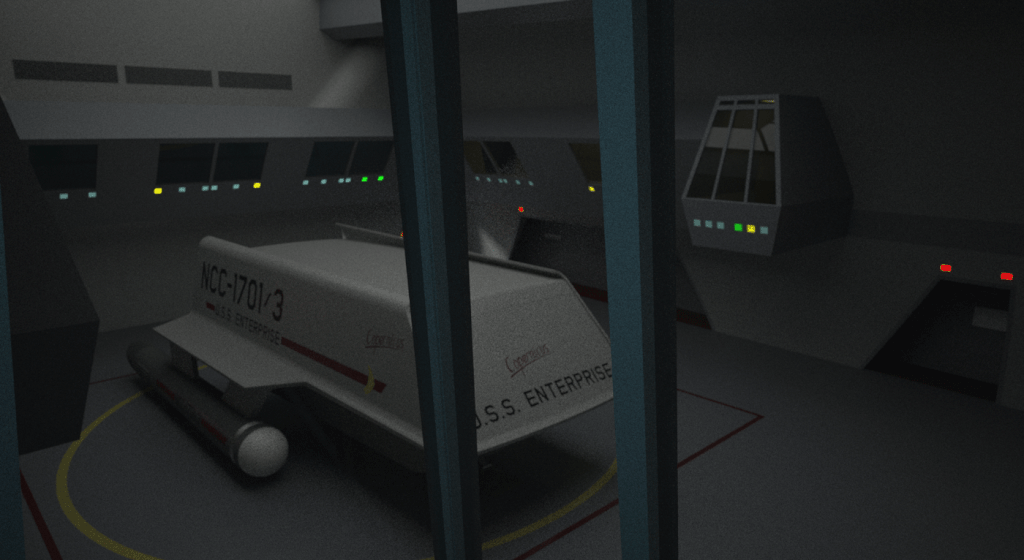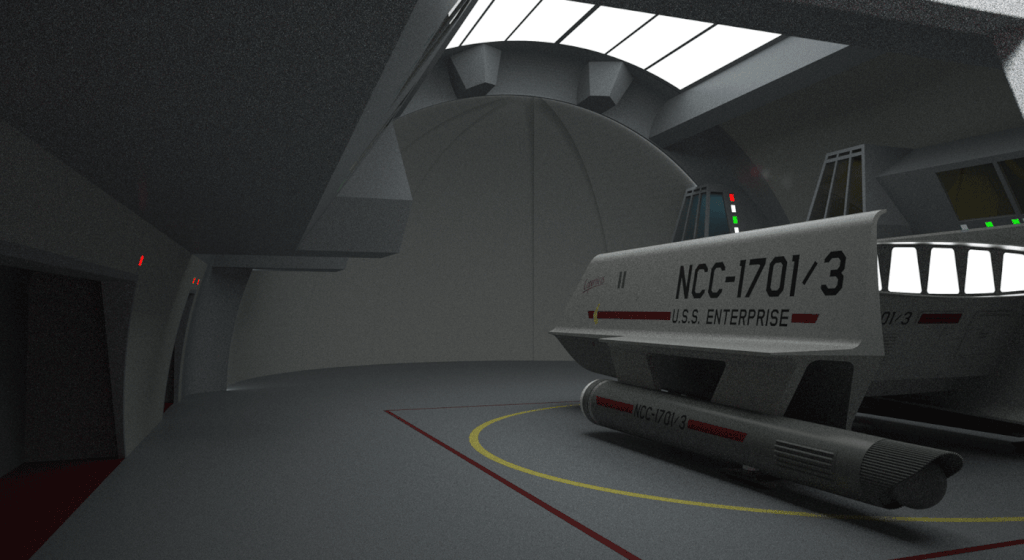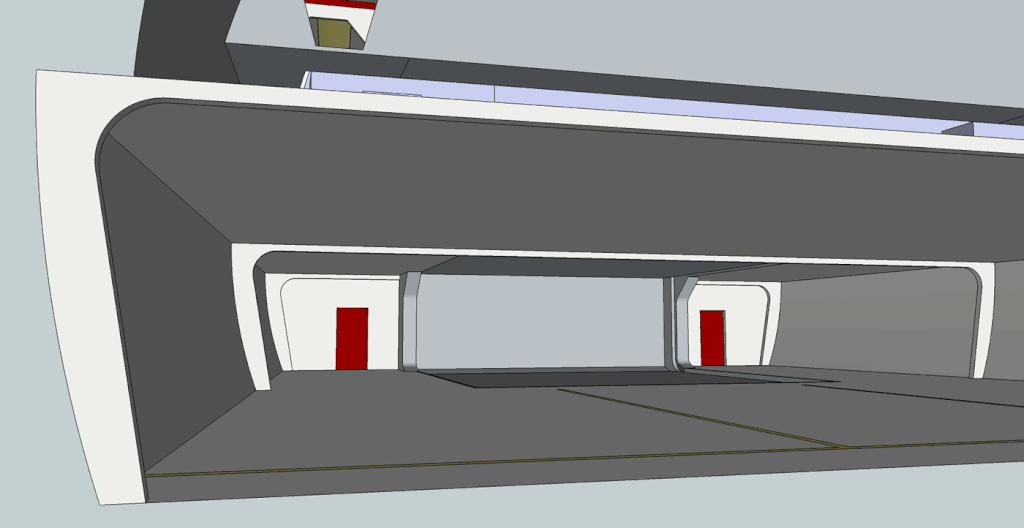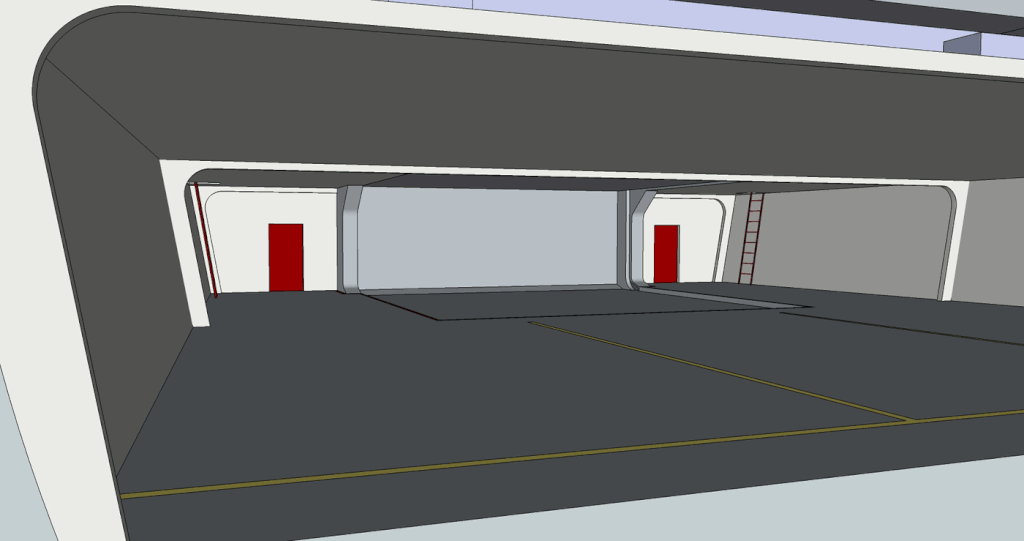If the shuttle were oriented sideways, it should probably clear the opening in that setup. It would however make what is already a tight squeeze (with the vertical elevator) an even tighter one!
Myself, I'm quite happy to imagine most of the maintenance, assembly and repairs going on in the Flight Deck section - might as well make use of all that large open space!
With regard to the proposed port and starboard entrances onto the Flight Deck, I believe we've already seen one of them on the show, when Bele arrives in LTBYLB.
Compare the pressure doors from JTB with that in LTBYLB and notice the almost diagonal angle of the wall in the latter. The ante-room itself is (unsurprisingly) much larger in JTB compared to the same area in LTBYLB (the wall greebles in the latter clearly show this).
A mere difference in set dressing? Maybe, but the differences are quite noticeable. A final pointer towards the fact that the room in LTBYLB is the Flight Deck is the green light spilling in behind Bele - a dead match for the green light in Conscience Of The King (thanks to Robert_Comsol for noticing this).
Make of this what you will
EDIT: Love that shiny floor in the latest render, Warped9! The forward wall details are also quite appropriate. I like how you tied the angle of the pylons into the door frames too.
Myself, I'm quite happy to imagine most of the maintenance, assembly and repairs going on in the Flight Deck section - might as well make use of all that large open space!

With regard to the proposed port and starboard entrances onto the Flight Deck, I believe we've already seen one of them on the show, when Bele arrives in LTBYLB.
Compare the pressure doors from JTB with that in LTBYLB and notice the almost diagonal angle of the wall in the latter. The ante-room itself is (unsurprisingly) much larger in JTB compared to the same area in LTBYLB (the wall greebles in the latter clearly show this).
A mere difference in set dressing? Maybe, but the differences are quite noticeable. A final pointer towards the fact that the room in LTBYLB is the Flight Deck is the green light spilling in behind Bele - a dead match for the green light in Conscience Of The King (thanks to Robert_Comsol for noticing this).
Make of this what you will

EDIT: Love that shiny floor in the latest render, Warped9! The forward wall details are also quite appropriate. I like how you tied the angle of the pylons into the door frames too.

