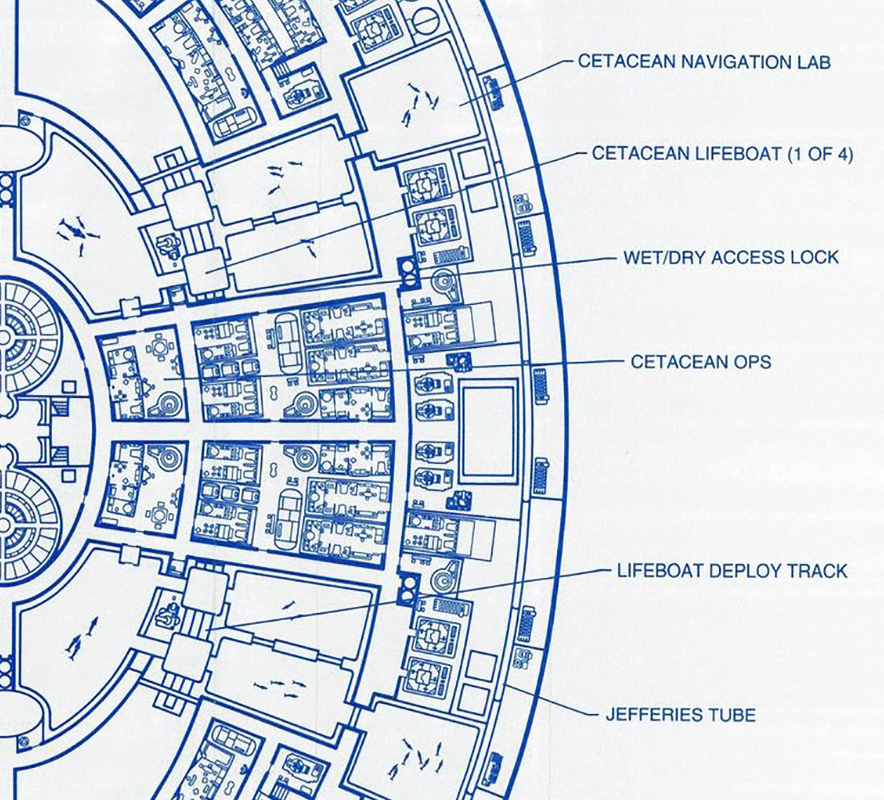I like to think that by the mid-24th century the "carpet" is a little bit more sophisticated than what we have today; they are hydrophobic and oleophobic to contain water, oils, etc and prevent them penetrating, and micro-motors that allow individual carpet fibres to "brush" liquid droplets and dirt to convenient slots located around the edges of the floor for recycling. After all, we are told the ship is self-cleaning.
Last edited:

 )
)









