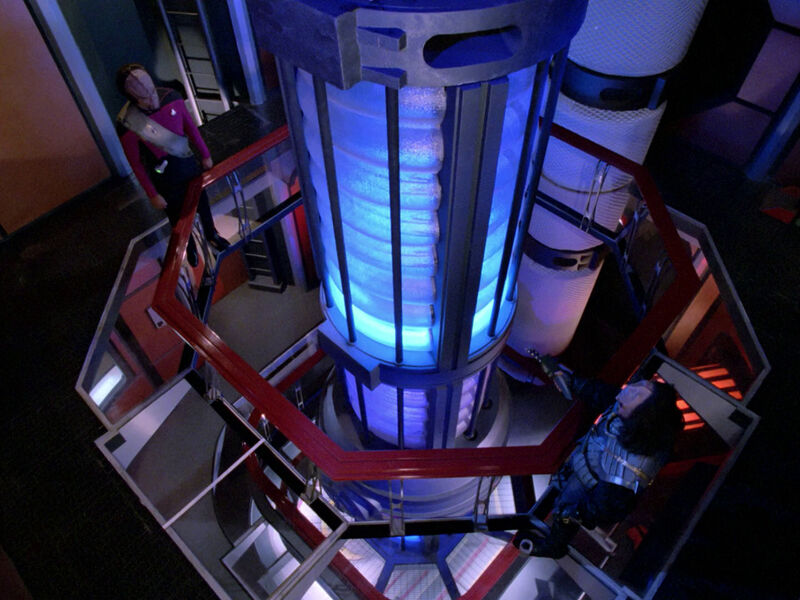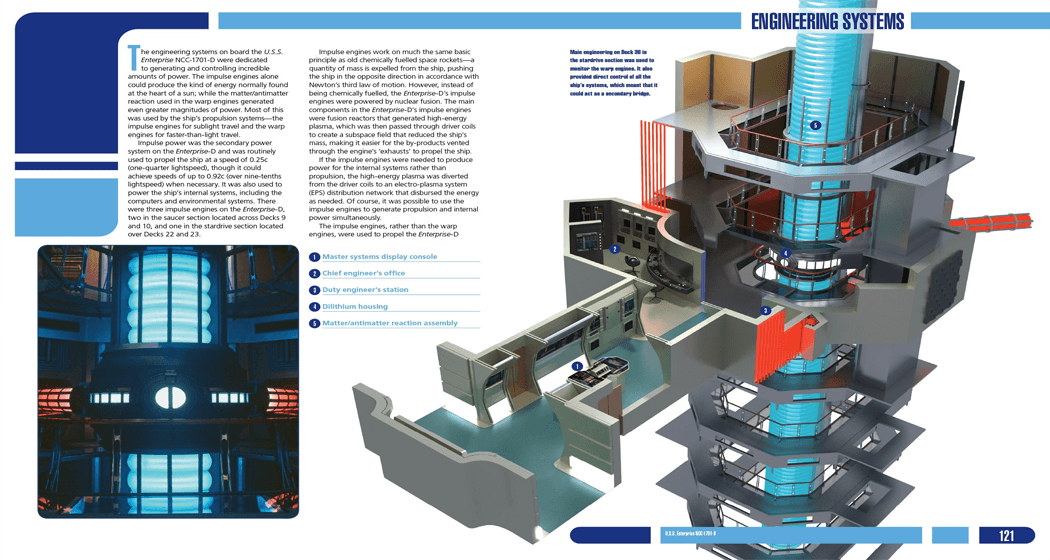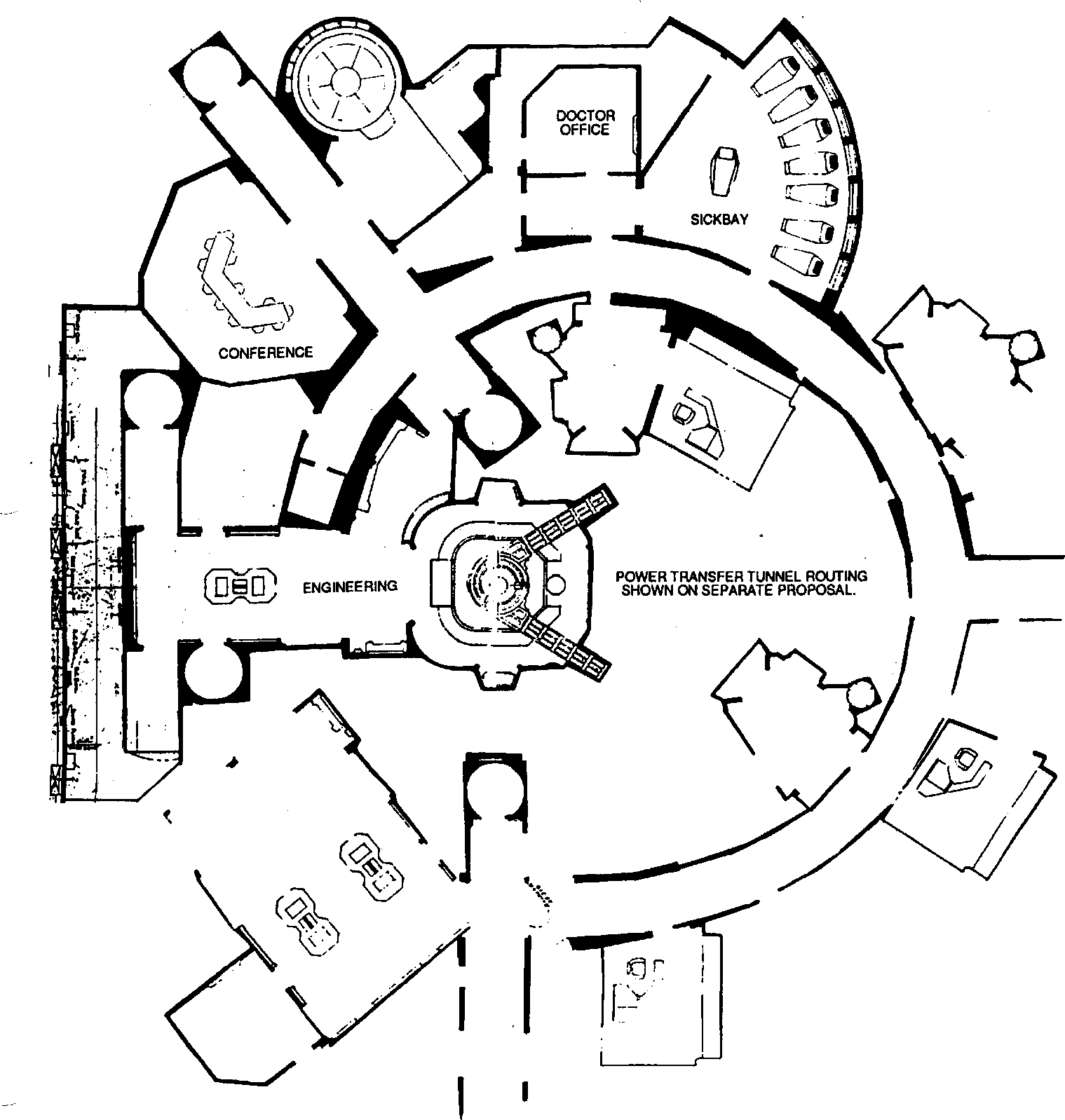There was also a lower level added "below grade" but I think it was done as a special effect.
Now that you mention it, I also remember a scene in which a crew member could be seen one level lower, but I wonder how that was done? The whole set can't have been one floor up. Did they drill a hole in the sound stage?
Here's a view down in "Heart of Glory":

Here's another useful view:

But I can't tell from the set photos I can find if that third level that's in this schematic was actually built?






