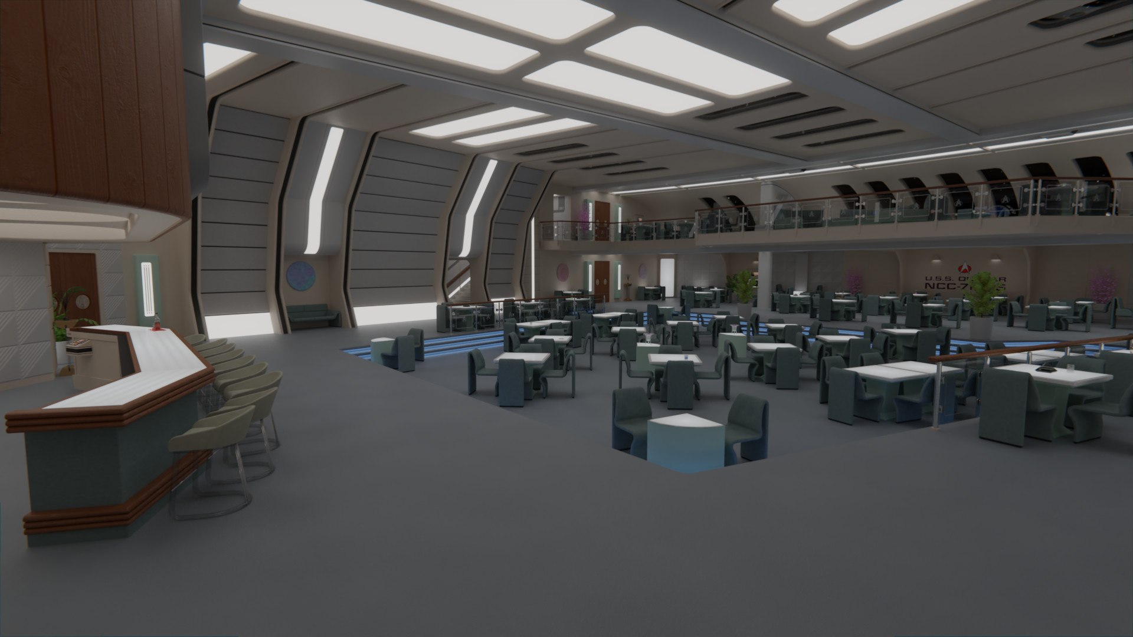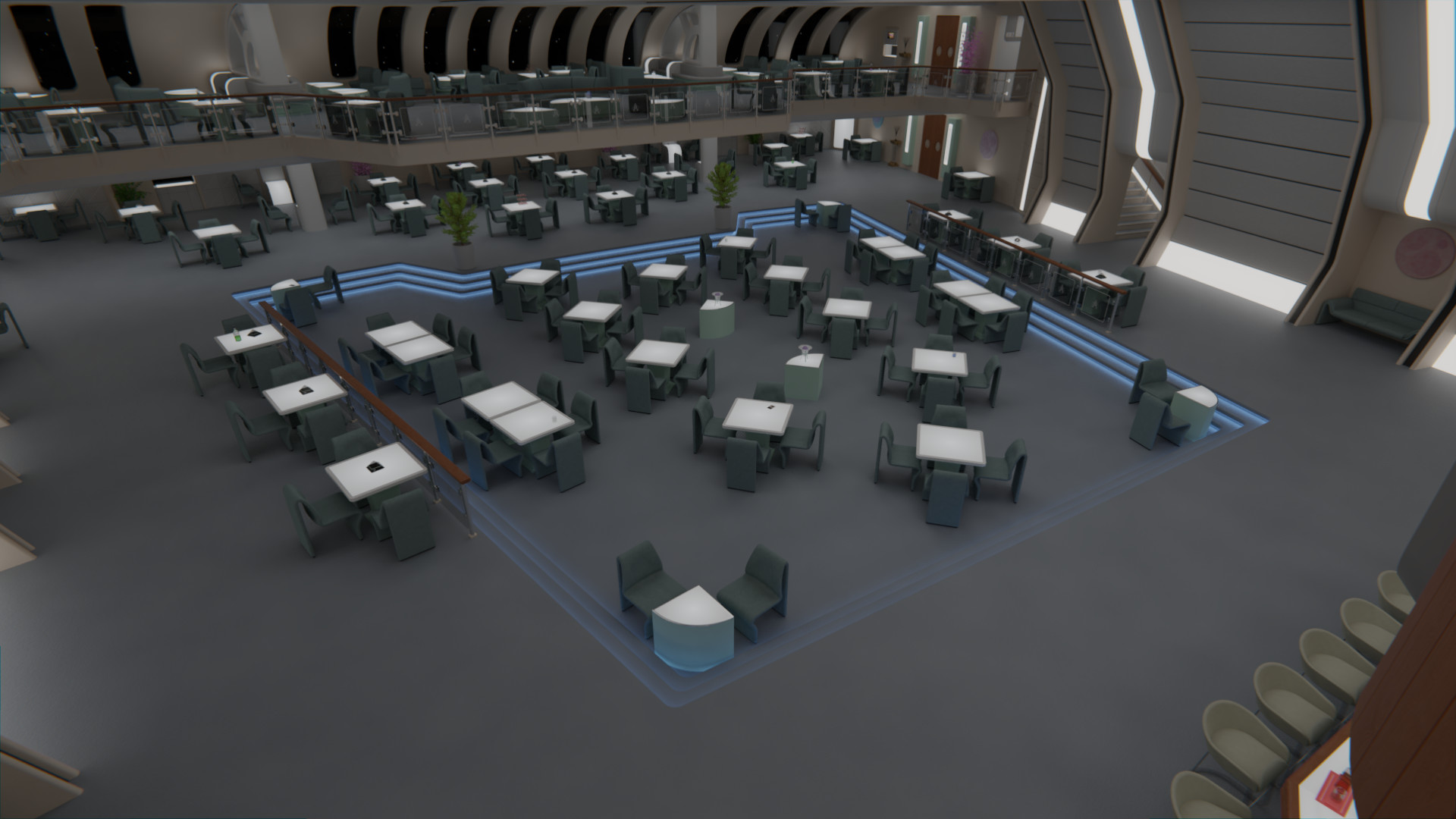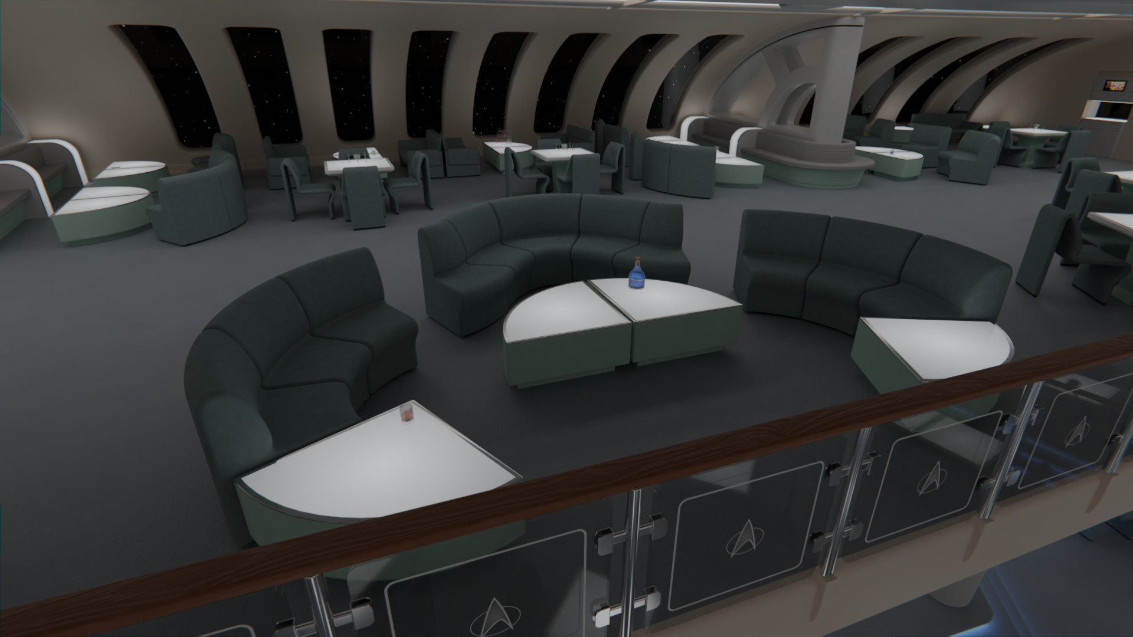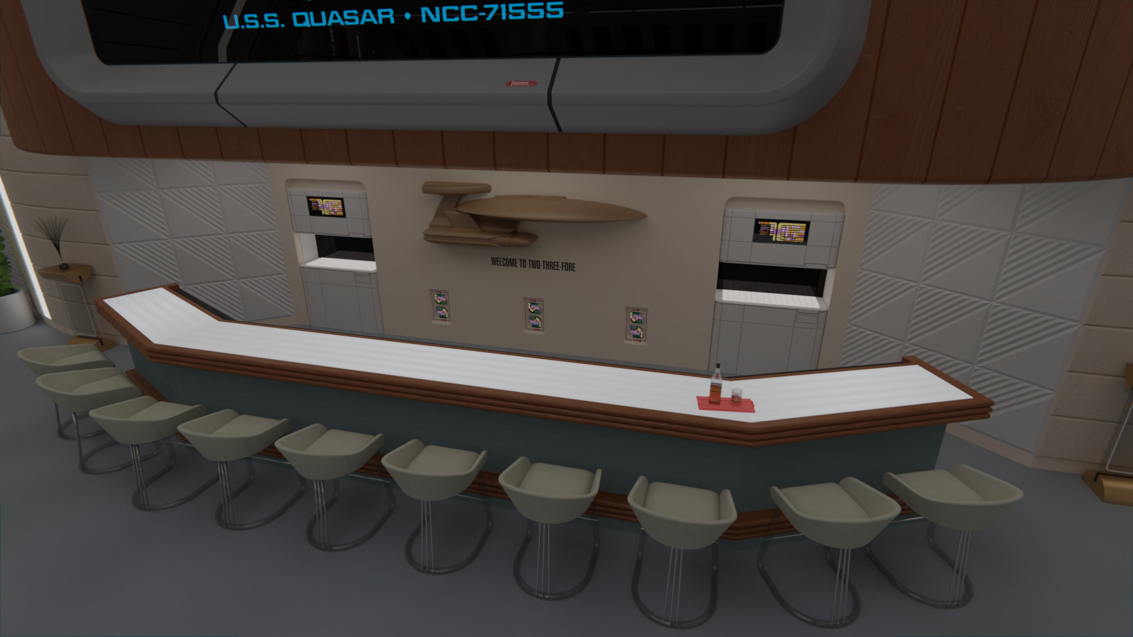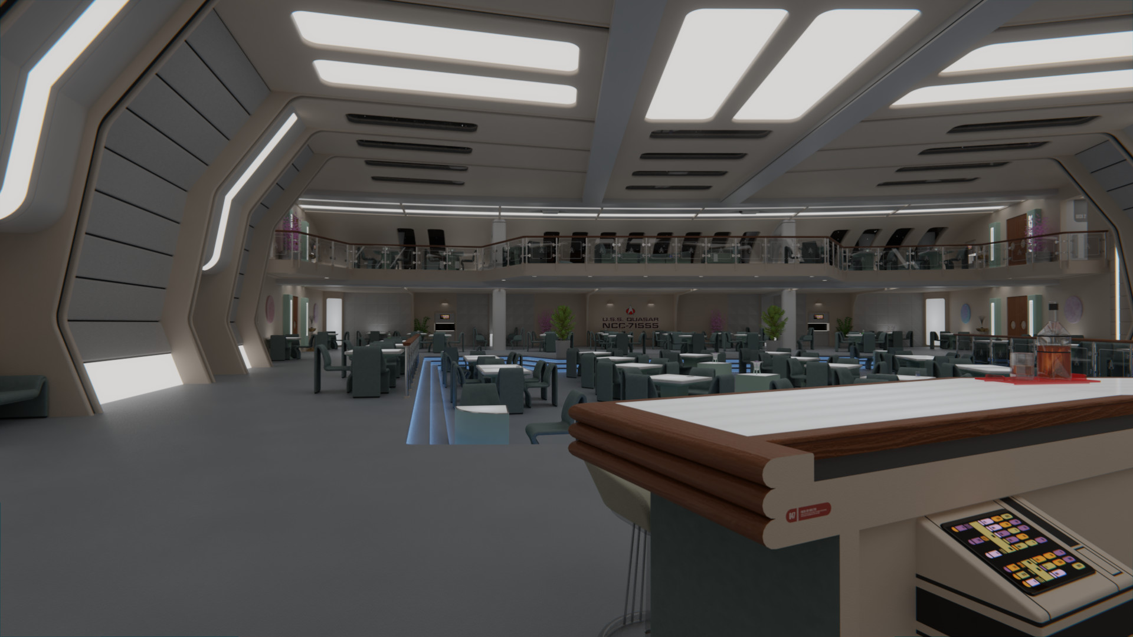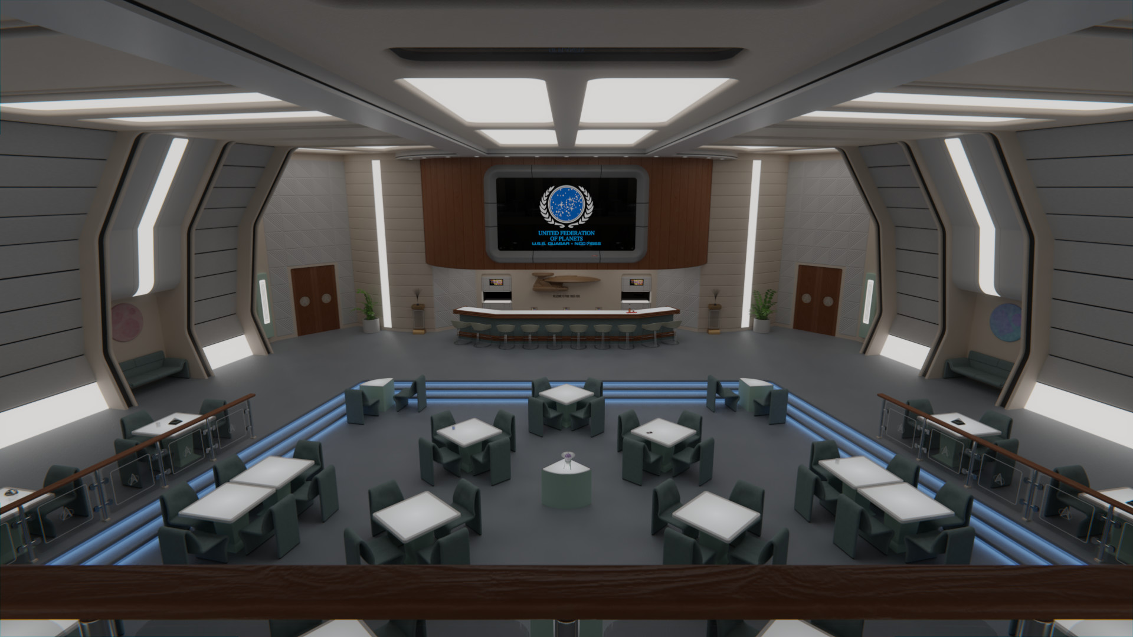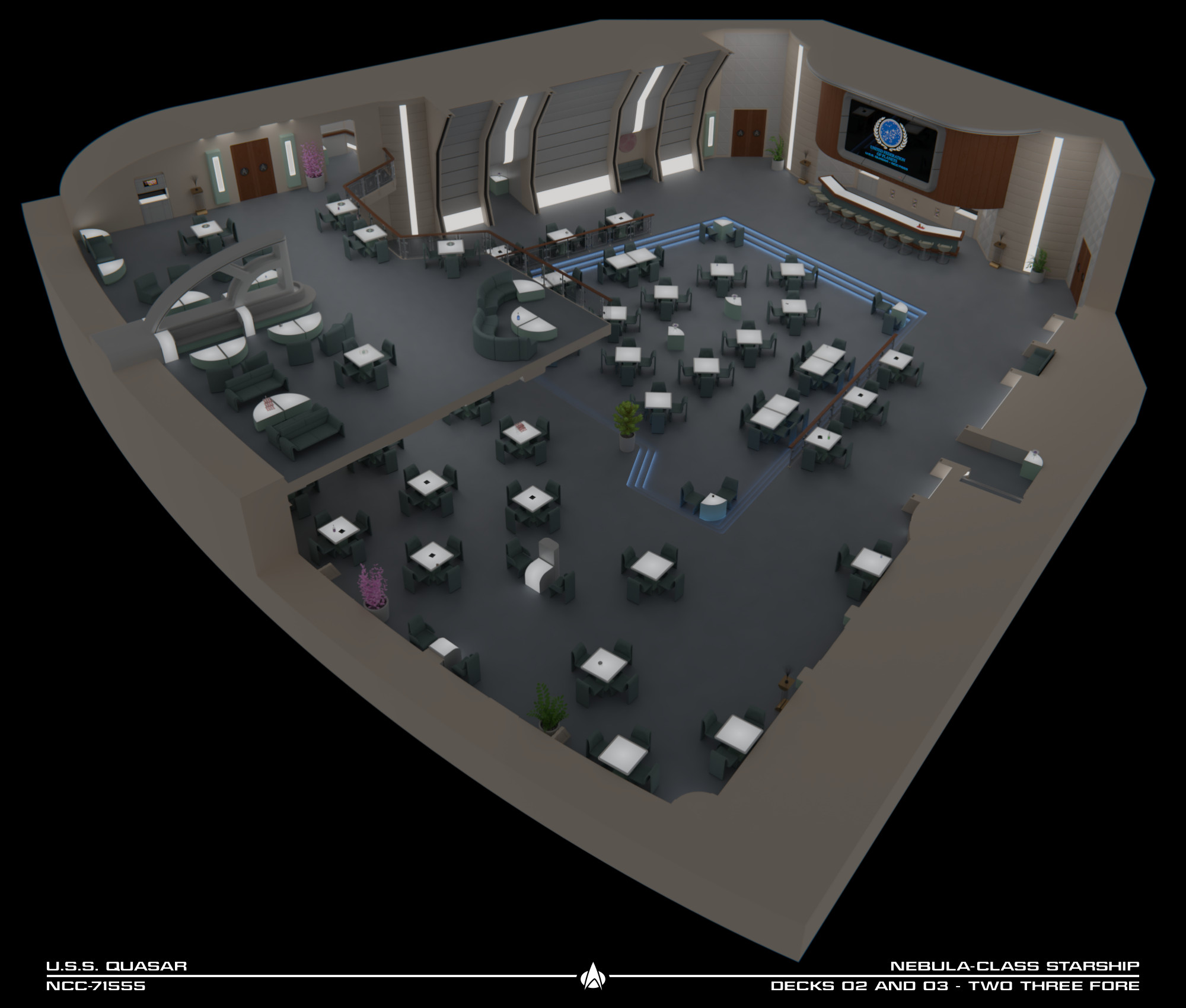Ed Whitefire, one of original designers, told me that on a Galaxy class ship with a crew of one thousand you could walk all day and never see another crew member. It works out to over a football field of space for each of the crew - that is just habitable decks, not counting hardware and infrastructure
Small correction: Ed wasn't one of the ship's designers. Andrew Probert was the only designer. Ed drew the original deck plans based on Andy's designs, which were supposed to become the official versions, but that project was canceled (not sure why) and Rick Sternbach ended up creating the licensed deck plans.


