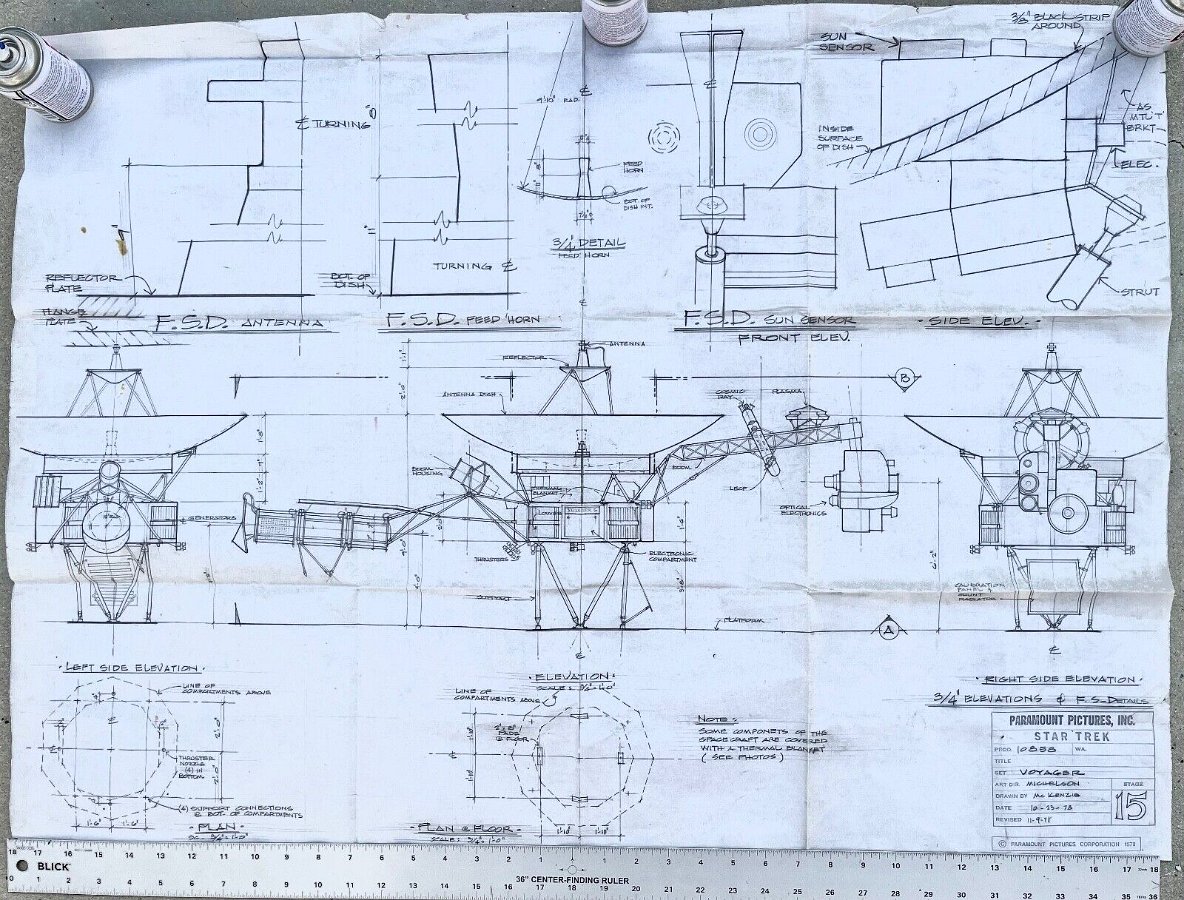Do any "set plans" for V'ger central core, the amphitheater that housed the Voyager 6 probe, exist anywhere online? You know, something akin to blueprints or elevation drawings. At some point I'd like to try digitally modeling that segmented bowl structure. I know it's divided into 9 "wedges", each 40 degrees, and almost identical to one another. That'll make the task relatively simple. But a cross section slice would be of great help getting the proportions and the angle of the sloping panels correct.. No need for a Voyager probe as I already have one.
Any feedback will be appreciated. To be clear, this is not any kind of emergency, just something I'd like to model for fun at some point.
Any feedback will be appreciated. To be clear, this is not any kind of emergency, just something I'd like to model for fun at some point.


