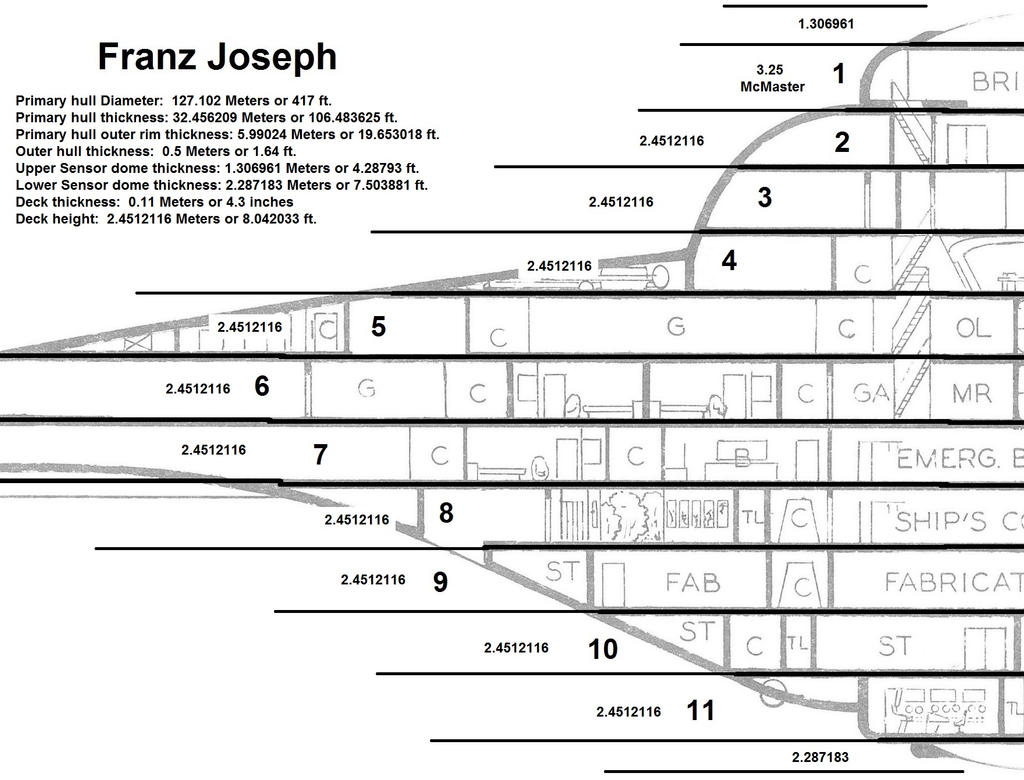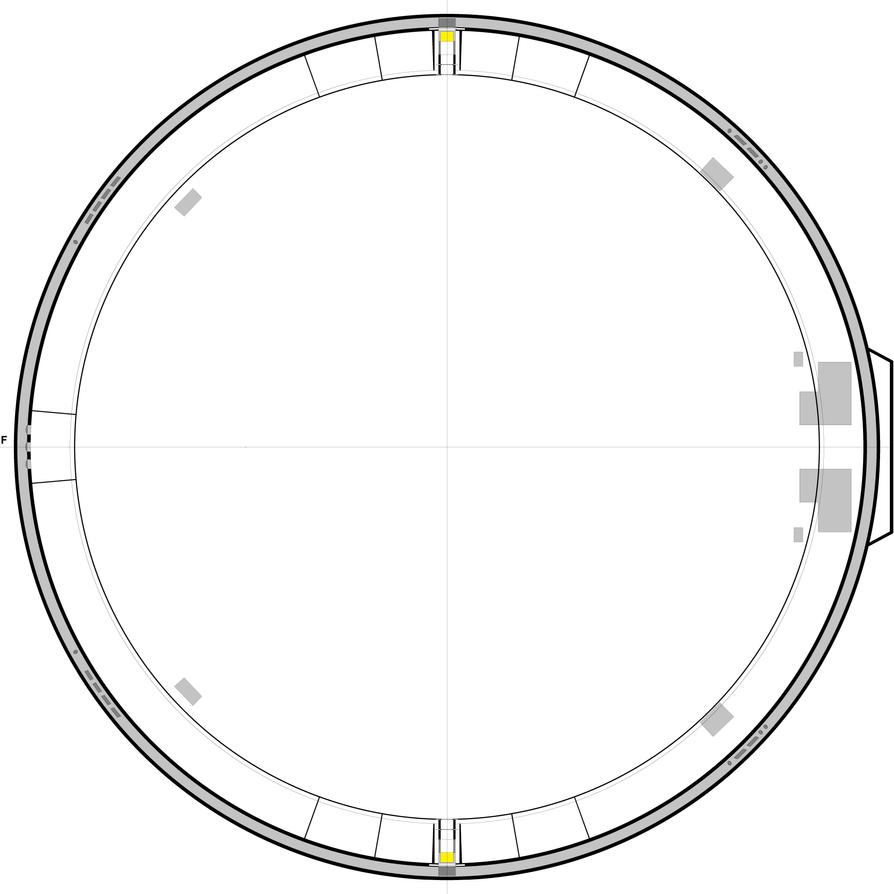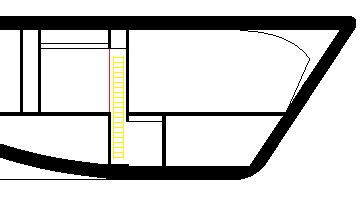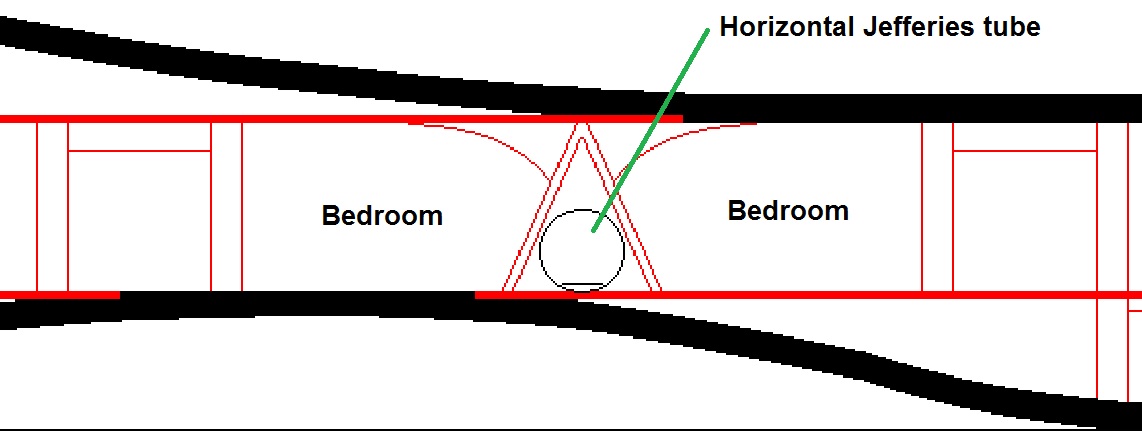Since I was a kid I've been trying to draw 2D deck plans of TOS Enterprise. If I had discovered TrekBBS and you awesome fans sooner maybe I would have made better progress lol. Like most I started with Franz Joseph's work and Mr. Scott's Guide to the Enterprise (the later I love). I've referenced Charles Casimiro and Alan Sinclair (no relation lol) for the exterior. But more recently it's been TrekBBS members who have inspired me the most.
Originally I wanted to use the 11' model as a base for my calculations for window placement and hull curvature until I discovered how little information is publicly available. I've made a few assumptions on how thick the hull is and how thick the floor is. For Deck height (assuming 11 decks in the Saucer) my math comes out to a little over 8'. I know that doesn't match with what was shown on screen but I had to compromise somewhere.

I started my drawing with Deck 6 using MSPaint (I'm not skilled with anything else and except for the size limitation I like using the program). I marked where the windows and overhead hatches would be. I also put airlock and docking tube on both sides and justify it with the doors sealing in such a way that they would be invisible from any distance seen on screen.

I'm at the point though where I could use some input. Four rectangles on the top of the Saucer I figured would be hatches for cargo holds. I was going to have a crew lounge in front of the windows with a corridor and cargo hold behind it but when I draw them in they're in space for the corridor. So what's everyone think?
Originally I wanted to use the 11' model as a base for my calculations for window placement and hull curvature until I discovered how little information is publicly available. I've made a few assumptions on how thick the hull is and how thick the floor is. For Deck height (assuming 11 decks in the Saucer) my math comes out to a little over 8'. I know that doesn't match with what was shown on screen but I had to compromise somewhere.

I started my drawing with Deck 6 using MSPaint (I'm not skilled with anything else and except for the size limitation I like using the program). I marked where the windows and overhead hatches would be. I also put airlock and docking tube on both sides and justify it with the doors sealing in such a way that they would be invisible from any distance seen on screen.

I'm at the point though where I could use some input. Four rectangles on the top of the Saucer I figured would be hatches for cargo holds. I was going to have a crew lounge in front of the windows with a corridor and cargo hold behind it but when I draw them in they're in space for the corridor. So what's everyone think?









 I've always assumed that the hull, in combination with deflectors and shields, provide enough protection from radiation.
I've always assumed that the hull, in combination with deflectors and shields, provide enough protection from radiation.



