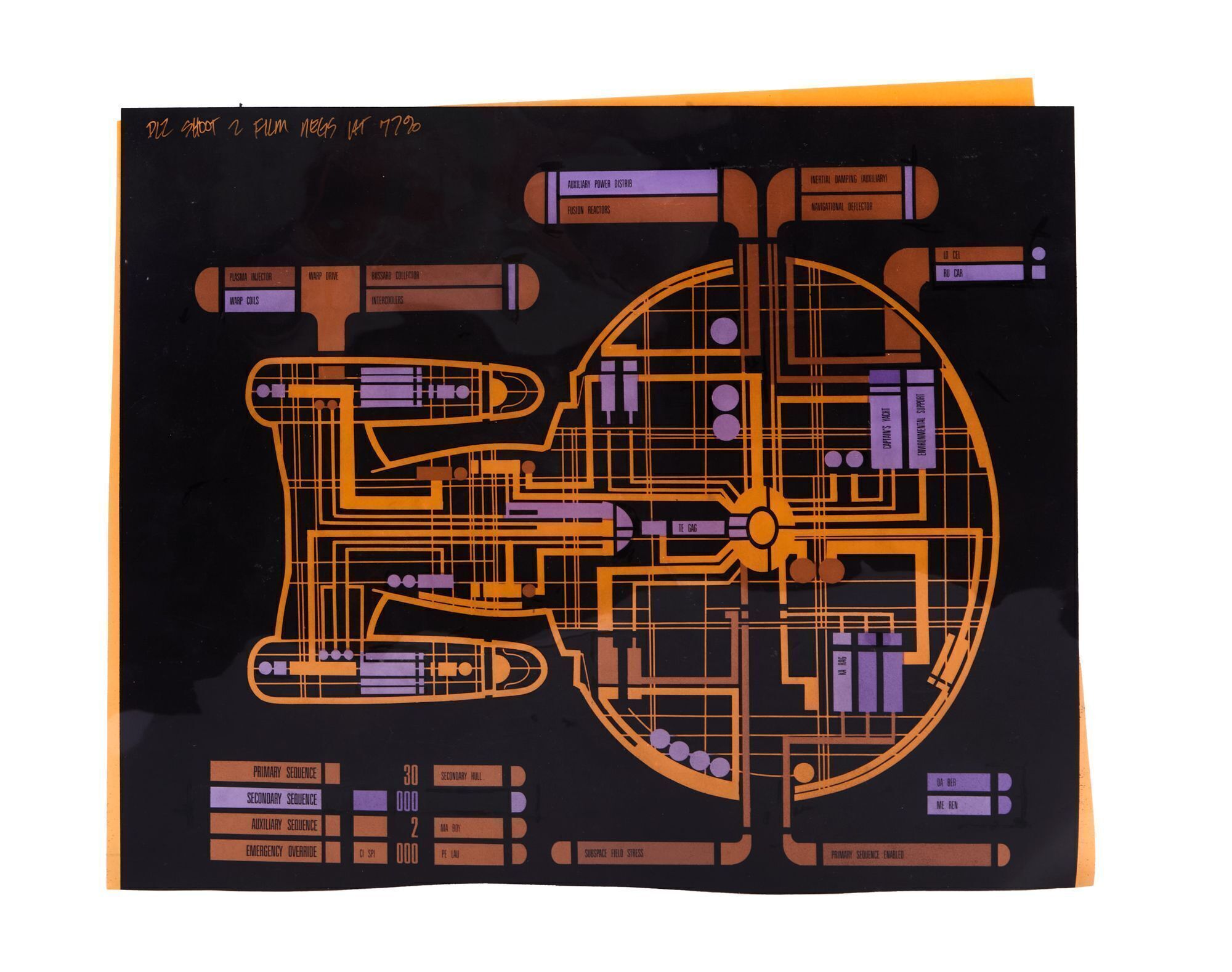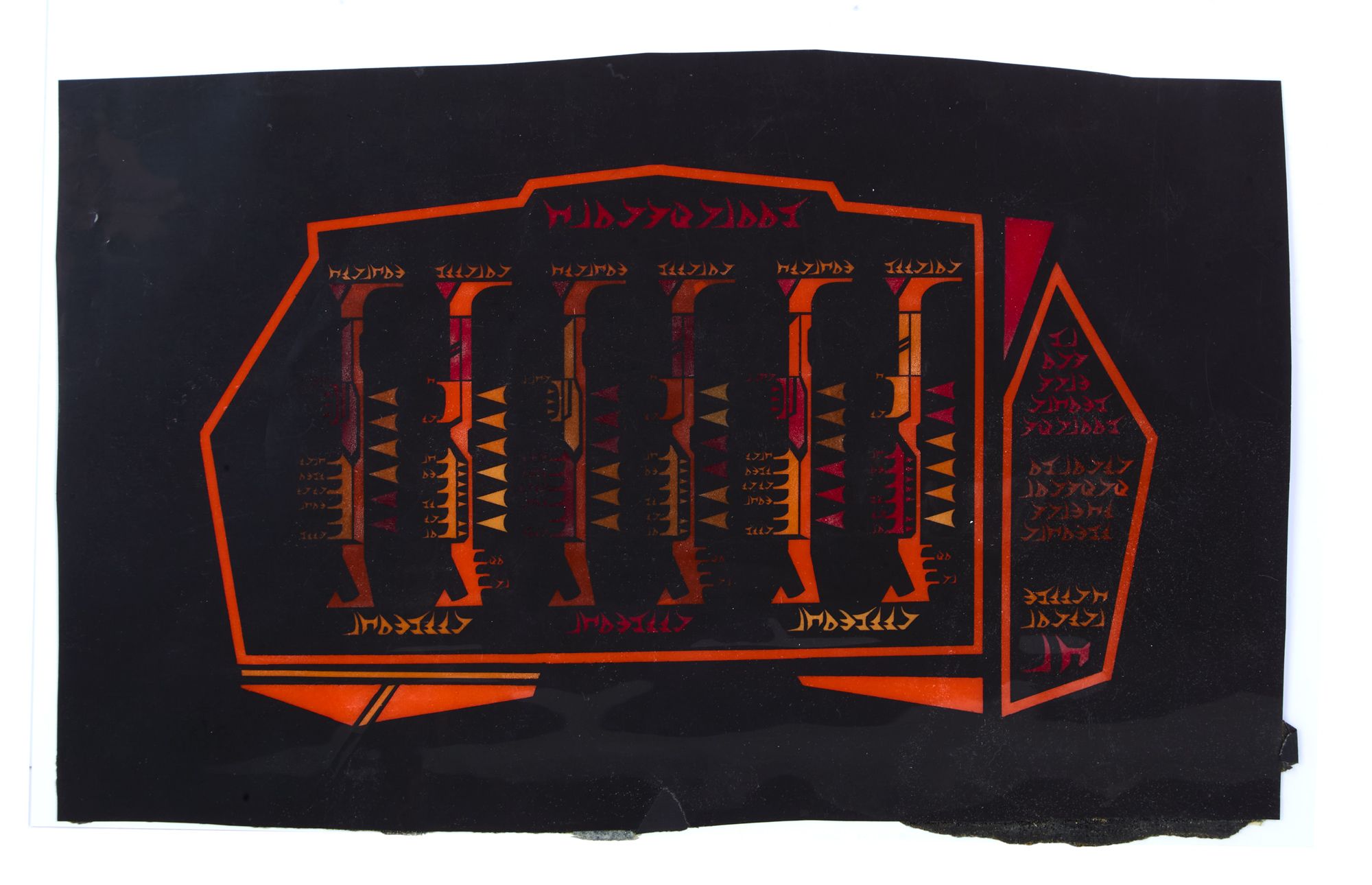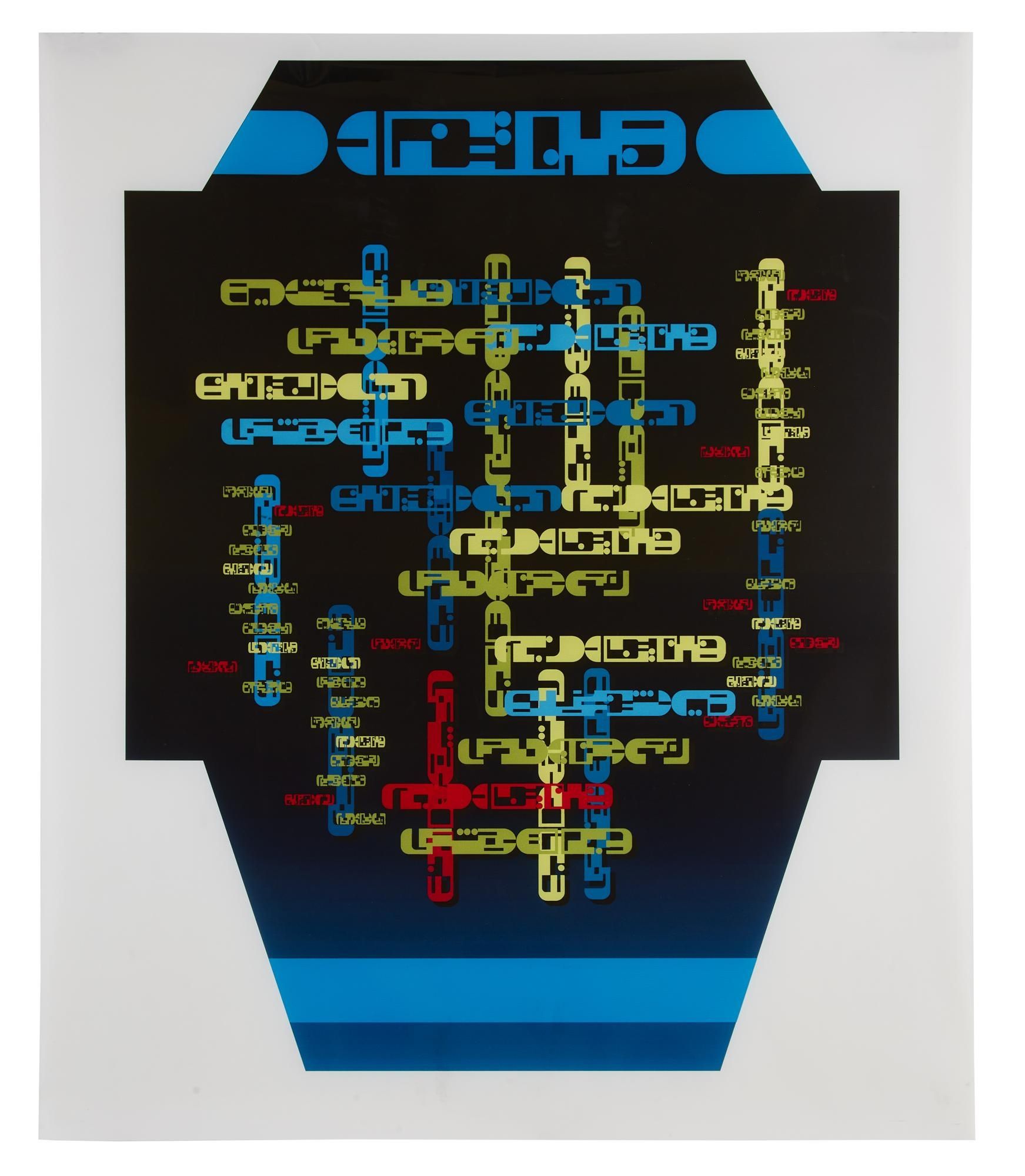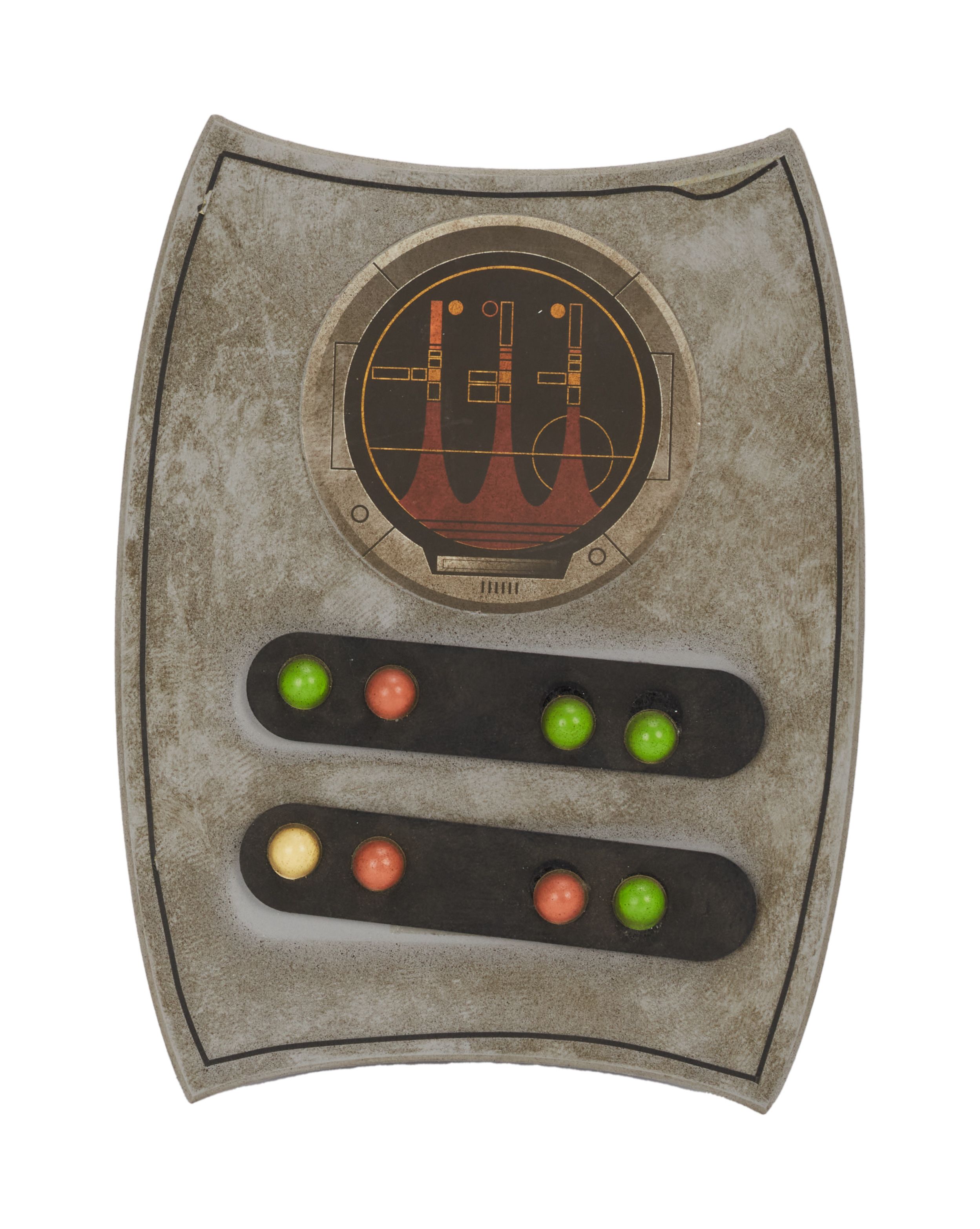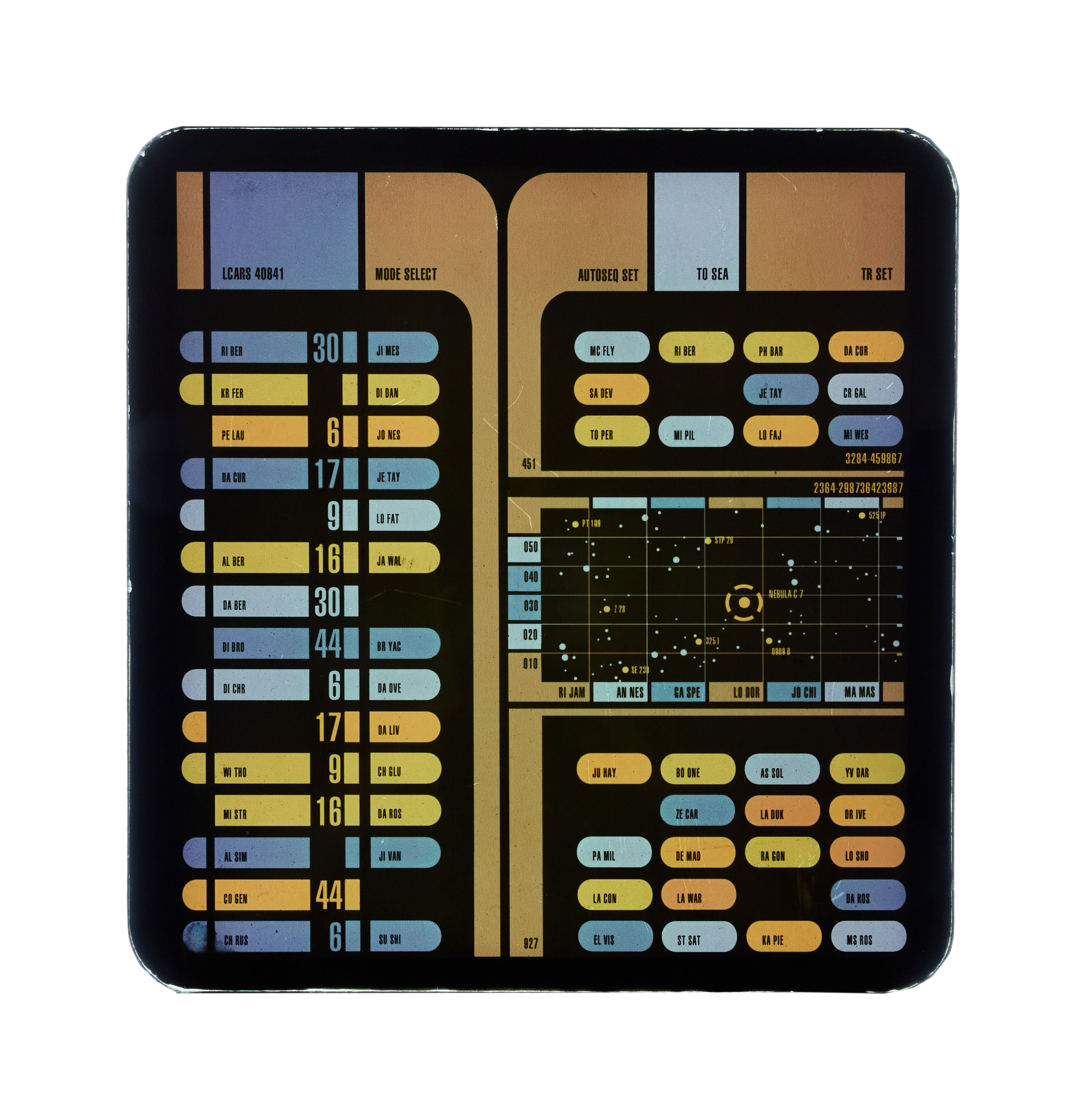New archive update - a mix of backlog, some replacement larger images, and the latest propstore auction.
However the Voyager prototype model, Refit closeup model, and Mirror Darkly UI propstore items all used photos from their previous auctions, so are already on the archive.
Set Blueprints
Enterprise D - Engineering
Folder:
http://archive.frogland.co.uk/Set Blueprints/Enterprise D/Engineering/index.html
Image: Engineering - TNG Warp Core
[Replacement hi-res image - it is now 4x larger and fully readable]
Enterprise D - Corridor
Folder:
http://archive.frogland.co.uk/Set Blueprints/Enterprise D/Corridor/index.html
Image: Corridor - Engineering
[Replacement hi-res image]
Enterprise Reboot (Kelvin Timeline) - Transporter
Folder:
http://archive.frogland.co.uk/Set B...boot (Kelvin Timeline)/Transporter/index.html
Images: Transporter Model (1-3)
Enterprise Reboot (Kelvin Timeline) - Stage Plans
Folder:
http://archive.frogland.co.uk/Set B...boot (Kelvin Timeline)/Stage Plans/index.html
Image: Stage model - Into Darkness
Enterprise Refit - Cargo Hold
Folder:
http://archive.frogland.co.uk/Set Blueprints/Enterprise Refit/Cargo hold/index.html
Image: Docking Ring
Enterprise Refit - Recreation Room
Folder:
http://archive.frogland.co.uk/Set Blueprints/Enterprise Refit/Recreation Room/index.html
Images: Ship Display (1-6)
Glass displays of the Enterprise lineage.
Enterprise Refit - Quarters
Folder:
http://archive.frogland.co.uk/Set Blueprints/Enterprise Refit/Quarters/index.html
Images: TMP - Quarters (4)
[Replacement hi-res image]
Enterprise Refit - Sickbay
Folder:
http://archive.frogland.co.uk/Set Blueprints/Enterprise Refit/Sickbay/index.html
Images: Standard bed (2) [New], Examination Bed (2-3) [Replacement hi-res images]
Enterprise Refit - Bridge
Folder:
http://archive.frogland.co.uk/Set Blueprints/Enterprise Refit/Bridge/index.html
Images: TMP Captain Chair (2), TMP Bridge chair (1)
[Replacement hi-res images]
Enterprise Refit - Ship Surface
Folder:
http://archive.frogland.co.uk/Set Blueprints/Enterprise Refit/Ship surface/index.html
Image: Hull section (1)
[Replacement hi-res image]
Experience - Experience shuttle
DS9 Vegas moved to folder. Thanks to
@Rekkert for identification
Farpoint
Folder:
http://archive.frogland.co.uk/Set Blueprints/Farpoint/index.html
Images: Farpoint Station (9-11)
[Replacement hi-res images - Replaces 1-3]
Misc Alien Set Plans - Jellyfish
Folder:
http://archive.frogland.co.uk/Set Blueprints/Misc alien set plans/Jellyfish/index.html
Images: Jellyfish Ship (1-2)
[Replacement hi-res images]
Misc Alien Set Plans - Q Court
Folder:
http://archive.frogland.co.uk/Set Blueprints/Misc alien set plans/Q court/index.html
Image: Q Courtroom (3)
[Replacement hi-res image]
Shuttles - Travel Pod
Folder:
http://archive.frogland.co.uk/Set Blueprints/Shuttles/travel pod/index.html
Image: Docking connector, Travel pod interior A (2)
Shuttles - Air Tram
Folder:
http://archive.frogland.co.uk/Set Blueprints/Shuttles/Air tram/index.html
Images: Air Tram full size (1-2)
Starfleet - Epsilon 9
Folder:
http://archive.frogland.co.uk/Set Blueprints/Starfleet/Epsilon 9/index.html
Image: Epsilon 9 (2)
[Replacement hi-res image]
Stargazer Titan - Consoles
Folder:
http://archive.frogland.co.uk/Set Blueprints/Picard/Stargazer Titan/Consoles/index.html
Images: Console C (14-15)
Vger
Folder:
http://archive.frogland.co.uk/Set Blueprints/Vger/index.html
Image: Vger Maw
Concept art
Shuttles - Travel Pod
Folder:
http://archive.frogland.co.uk/Concept Art/Shuttles/Travel pod/index.html
Images: Early Travel Pod (1-3), Travel Pod Interior (2), Travel Pod Exterior (1)
Enterprise Reboot - Interiors
Folder:
http://archive.frogland.co.uk/Concept Art/Starfleet ships/Enterprise - Reboot/Interiors/index.html
Images: ST09 - Engineering (1-2), ST09 - transporter
Kelvinverse ships - Franklin
New Folder:
http://archive.frogland.co.uk/Concept Art/Starfleet ships/Kelvinverse ships/Franklin/index.html
Images: Franklin Bridge 1-4, Franklin ship exterior
Kelvinverse ships - Kelvin
New Folder:
http://archive.frogland.co.uk/Concept Art/Starfleet ships/Kelvinverse ships/Kelvin/index.html
Images: Kelvin Corridor, Kelvin Bridge 1-3
Voyager - Voyager Concepts
Folder:
http://archive.frogland.co.uk/Concept Art/Starfleet ships/Voyager/Voyager concepts/index.html
Images: Voyager concept CGI (10-11), Voyager concept Sternbach (12)
I've not seen these ones before, so an interesting find.
Ship Blueprints
KTinga
Folder:
http://archive.frogland.co.uk/Ship Blueprints/KTinga/index.html
Images: KTinga (10-14)
Includes contours for the control pod, and ortho overviews for final TMP version.
Enterprise D
Folder:
http://archive.frogland.co.uk/Ship Blueprints/Enterprise D/index.html
Images: ENT D (6-10)
These are the same sheets as numbers 1-5 from Heritage, but the Propstore ones (6-10) are much larger images.
Physical models
Decals - TMP Enterprise
Folder:
http://archive.frogland.co.uk/Physical Models/Decals/TMP - Enterprise/index.html
Images: TMP B (5), TMP C (1), TMP D (1)
Decals - Voyager
Folder:
http://archive.frogland.co.uk/Physical Models/Decals/voyager/index.html
Images: Voyager (10-14)
[Replacement hi-res images]
Enteprise Refit - Moulds and casts
Folder:
http://archive.frogland.co.uk/Physical Models/Enterprise Refit/Moulds and casts/index.html
Images: Bridge moulds and casting (1-2)
Dry dock - Closeup
Folder:
http://archive.frogland.co.uk/Physical Models/Dry dock/Dry dock closeup/index.html
Images: Dry dock closeup (1-4)
Thanks to
@Count for finding this
Dry dock - Moulds and Casts
New Folder:
http://archive.frogland.co.uk/Physical Models/Dry dock/Moulds and casts/index.html
Images: Panel Casting (1-2)
Study Models
Folder:
http://archive.frogland.co.uk/Physical Models/Study models/index.html
Images: Oberth study model (2-3)
Costumes
Gorn
New Folder:
http://archive.frogland.co.uk/Costumes/Gorn/index.html
Gorn head casting
LCARS
Alien UI - Denobulan
New Folder:
http://archive.frogland.co.uk/LCARS/Alien UI/Denobulan/index.html
Movie Era - Enterprise Refit (I-III)
Folder:
http://archive.frogland.co.uk/LCARS/LCARS - Movie Era/Enterprise Refit (I-III)/index.html
Images: Biobed (1), Button panel A (1-4)
Movie Era - Phase II
Folder:
http://archive.frogland.co.uk/LCARS/LCARS - Movie Era/Phase II/index.html
Images: MSD (1-2)
Picard
Folder:
http://archive.frogland.co.uk/LCARS/LCARS - Picard/index.html
Images: Orbital Transport (1-3)
Picard - ENT D recreation
Folder:
http://archive.frogland.co.uk/LCARS/LCARS - Picard/ENT D recreation/index.html
Images: Riker (1-2)
TNG
Folder:
http://archive.frogland.co.uk/LCARS/LCARS - TNG/index.html
Images: Circuit A (1-3), Buttons A (1), Buttons B
TNG - Bridge
Folder:
http://archive.frogland.co.uk/LCARS/LCARS - TNG/Bridge/index.html
Images: Ship overview (1-2)
Sovereign
Folder:
http://archive.frogland.co.uk/LCARS/LCARS - Sovereign/index.html
Images: Navigational Reference (1-3)

