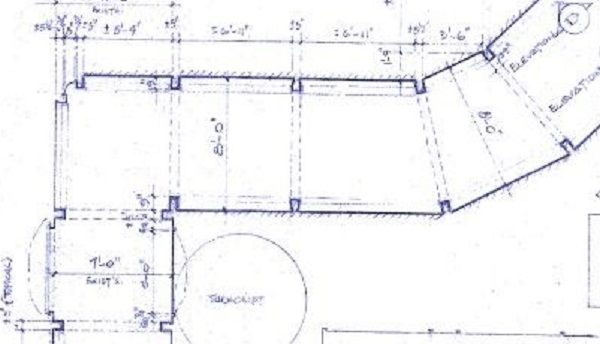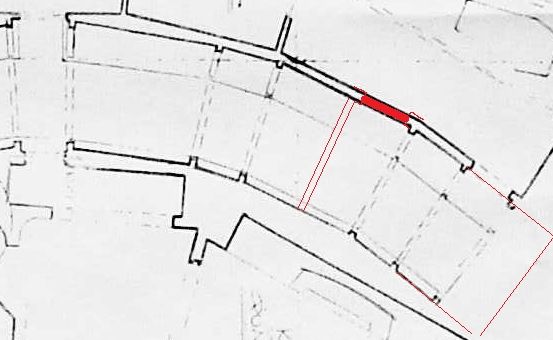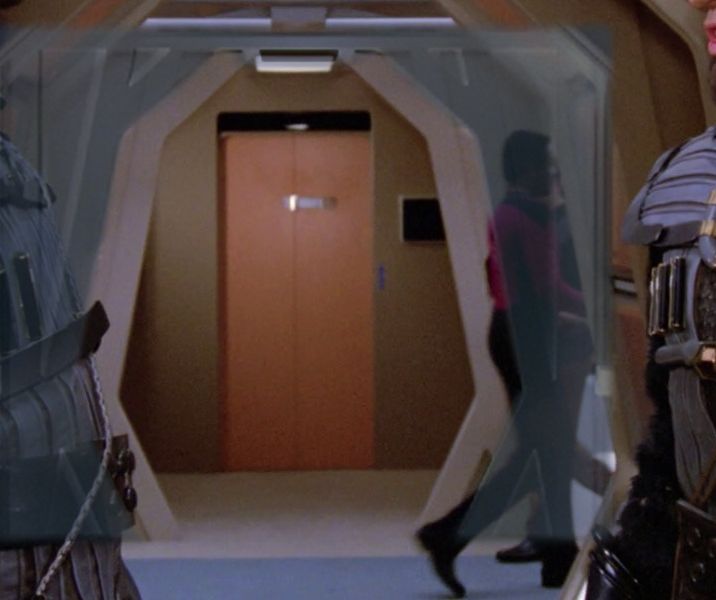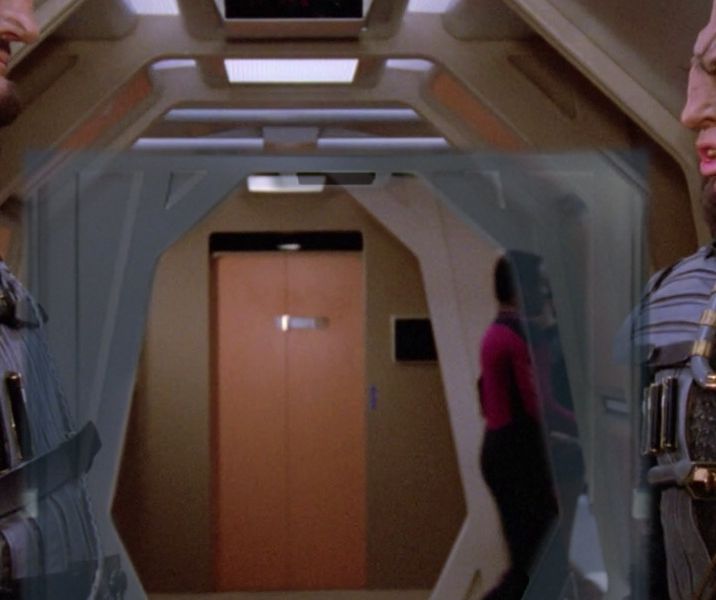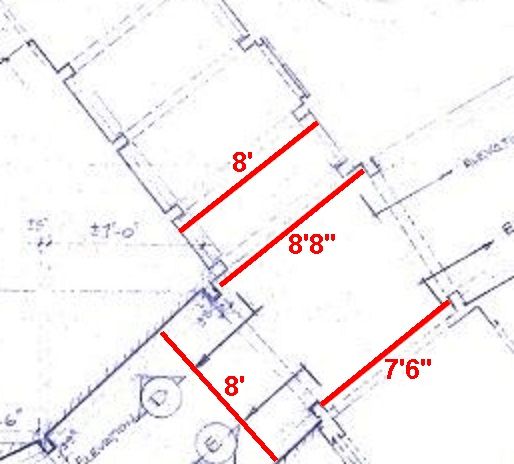In case anyone is curious, I've uploaded an image showing a quick overview of how I worked out the dimensions. In short Picard, was used a fixed reference measurement.
https://www.flickr.com/photos/99878876@N02/16135248097/
The image used above shows the K-beam arch at its full width at the corridor intersection. In the corridor body with the doors it is either trimmed or obscured by the very thick doorway (http://s757.photobucket.com/user/My...idor-encounteratfarpoint_zpscb9b48f6.jpg.html)
Is the corridor width determined up to the door frame or including the door frame thickness? By my calculations those very thick door frames take each 4 inches off the K-beam arch. Two doors opposite each over in the picture reduce the k-beam arch down to the 8' width (96")
For the Holodeck / shuttle bay / cargo bay, the arch (now a door frame) is at its full width.
For one episode, the braced corridor did appear in Voyager. In 1x06 - "The Cloud", they repainted the TNG holdeck door and frame black. The next time the holodeck appeared, they had replaced the doors with the newer voyager design.
https://www.flickr.com/photos/99878876@N02/16135002227/
In TMP, there are actually two types of braced arch. The second type of arch seems to have very different inset panels and possibly angles.
In the three images Mytran linked to:
http://movies.trekcore.com/gallery/albums/tmp2/tmphd0525.jpg - Kirk is standing in front of the archway I've blueprinted, but to his left is an arch with quite different panels
http://movies.trekcore.com/gallery/albums/tmp2/tmphd0430.jpg - the blueprinted arch is in the center with the panel variant to the left and to the right
http://movies.trekcore.com/gallery/albums/tmp2/tmphd0531.jpg - Decker is standing next to this alternative type.
https://www.flickr.com/photos/99878876@N02/16135248097/
The image used above shows the K-beam arch at its full width at the corridor intersection. In the corridor body with the doors it is either trimmed or obscured by the very thick doorway (http://s757.photobucket.com/user/My...idor-encounteratfarpoint_zpscb9b48f6.jpg.html)
Is the corridor width determined up to the door frame or including the door frame thickness? By my calculations those very thick door frames take each 4 inches off the K-beam arch. Two doors opposite each over in the picture reduce the k-beam arch down to the 8' width (96")
For the Holodeck / shuttle bay / cargo bay, the arch (now a door frame) is at its full width.
For one episode, the braced corridor did appear in Voyager. In 1x06 - "The Cloud", they repainted the TNG holdeck door and frame black. The next time the holodeck appeared, they had replaced the doors with the newer voyager design.
https://www.flickr.com/photos/99878876@N02/16135002227/
In TMP, there are actually two types of braced arch. The second type of arch seems to have very different inset panels and possibly angles.
In the three images Mytran linked to:
http://movies.trekcore.com/gallery/albums/tmp2/tmphd0525.jpg - Kirk is standing in front of the archway I've blueprinted, but to his left is an arch with quite different panels
http://movies.trekcore.com/gallery/albums/tmp2/tmphd0430.jpg - the blueprinted arch is in the center with the panel variant to the left and to the right
http://movies.trekcore.com/gallery/albums/tmp2/tmphd0531.jpg - Decker is standing next to this alternative type.

