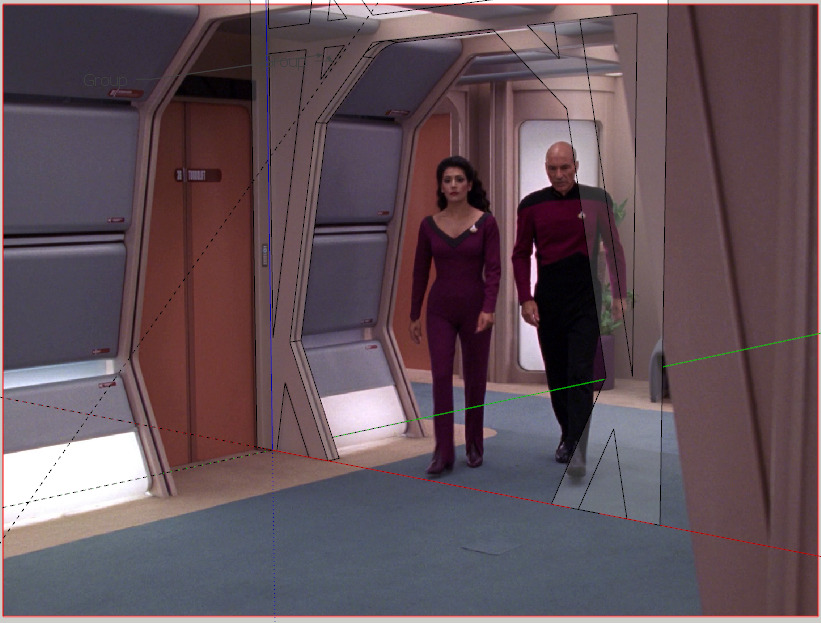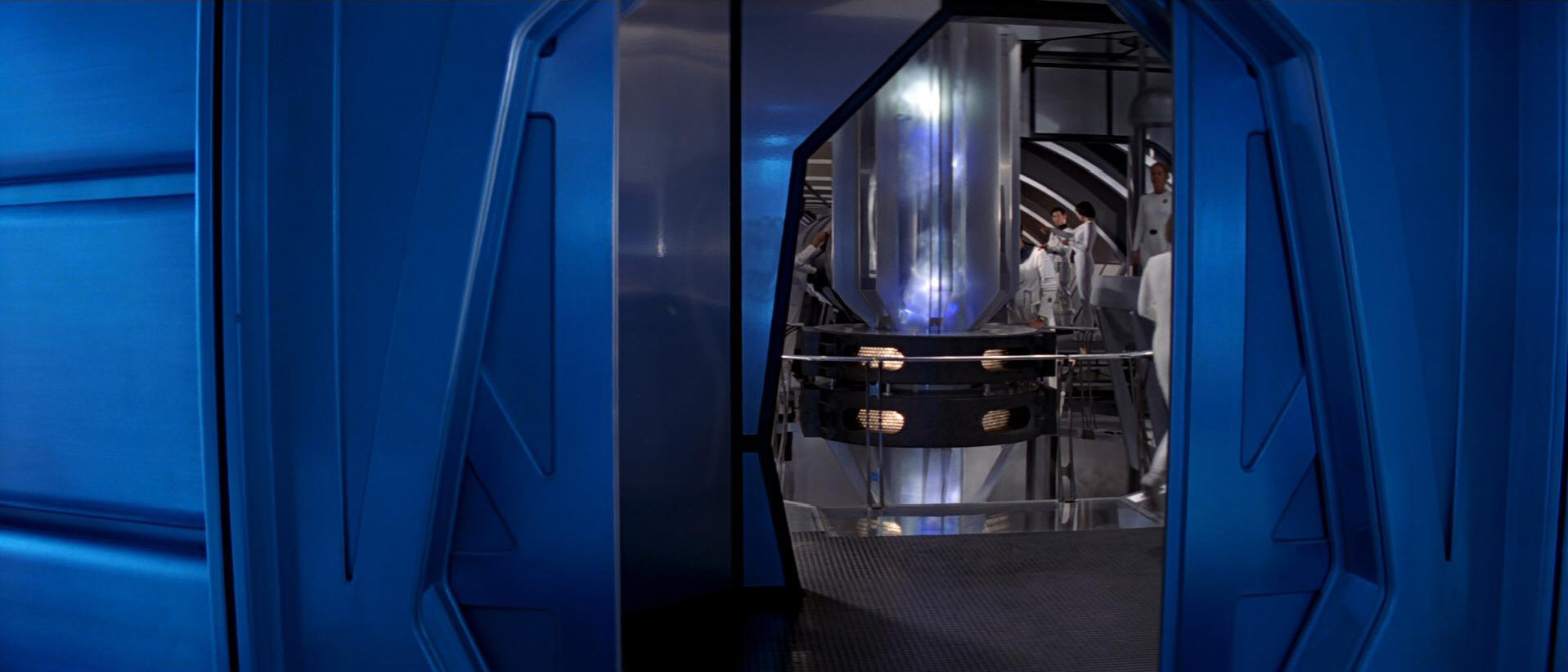These are all from one person who is sharing their collection with the archive. However they wish to remain anonymous.
A huge, HUGE, thank you to whomever you are, these resources are a godsend to those of us wishing to recreate these sets.
These are all from one person who is sharing their collection with the archive. However they wish to remain anonymous.
A huge thanks to this anonymous hero!They wish to remain anonymous.

A huge, HUGE, thank you to whomever you are, these resources are a godsend to those of us wishing to recreate these sets.

weird hexagonal carpet patches on the rear deck....in fact, I didn't know for sure, until now, if those were meant to be part of the set design or were some kind of odd carpet protectors they were using during construction.
The airlock in 11001001 was round
https://tng.trekcore.com/hd/thumbnails.php?album=17&page=2
The K-arch doorframe was created for TMP Engineering (with a different door to TNG).

Found the image on my hard drive and uploaded - http://frogland.co.uk/redgeneral/forum_images/probertdoor.jpgooohh I was looking for an angle showing that last one, there is an image of Probert in front of one of those doors somewhere and it was a good image, but I can't find it anywhere now.


We use essential cookies to make this site work, and optional cookies to enhance your experience.
