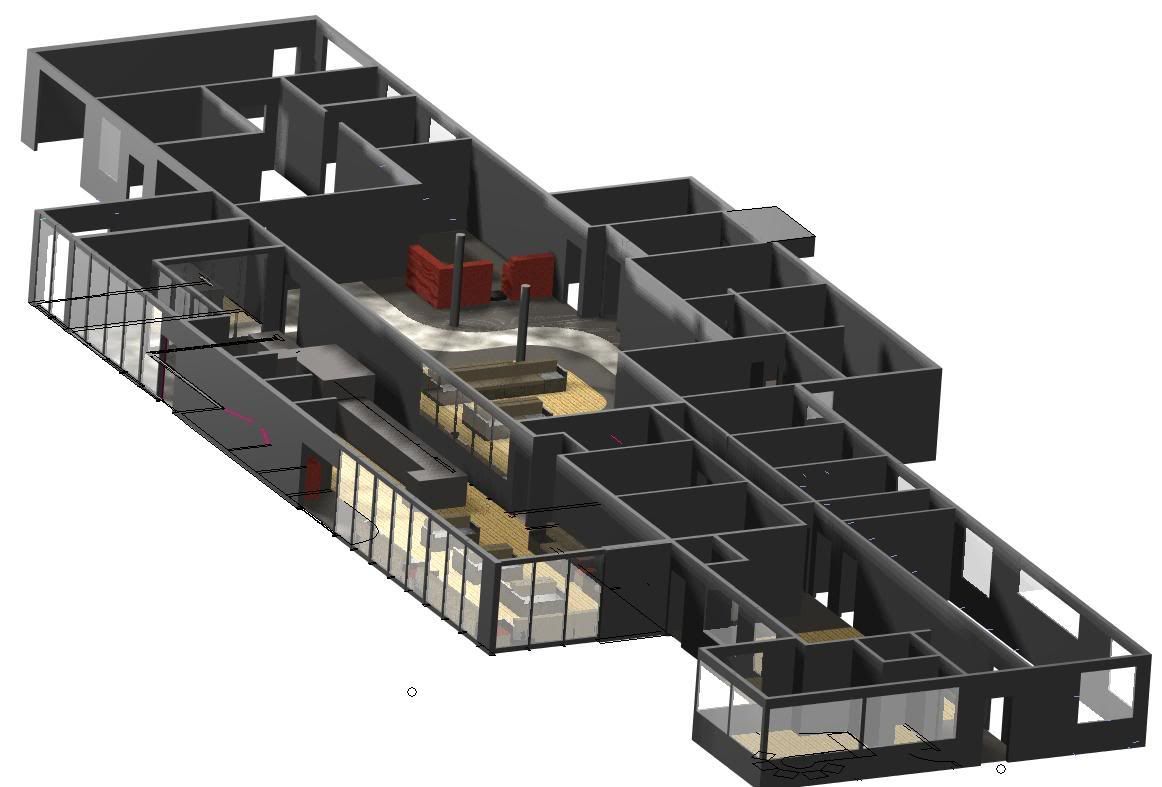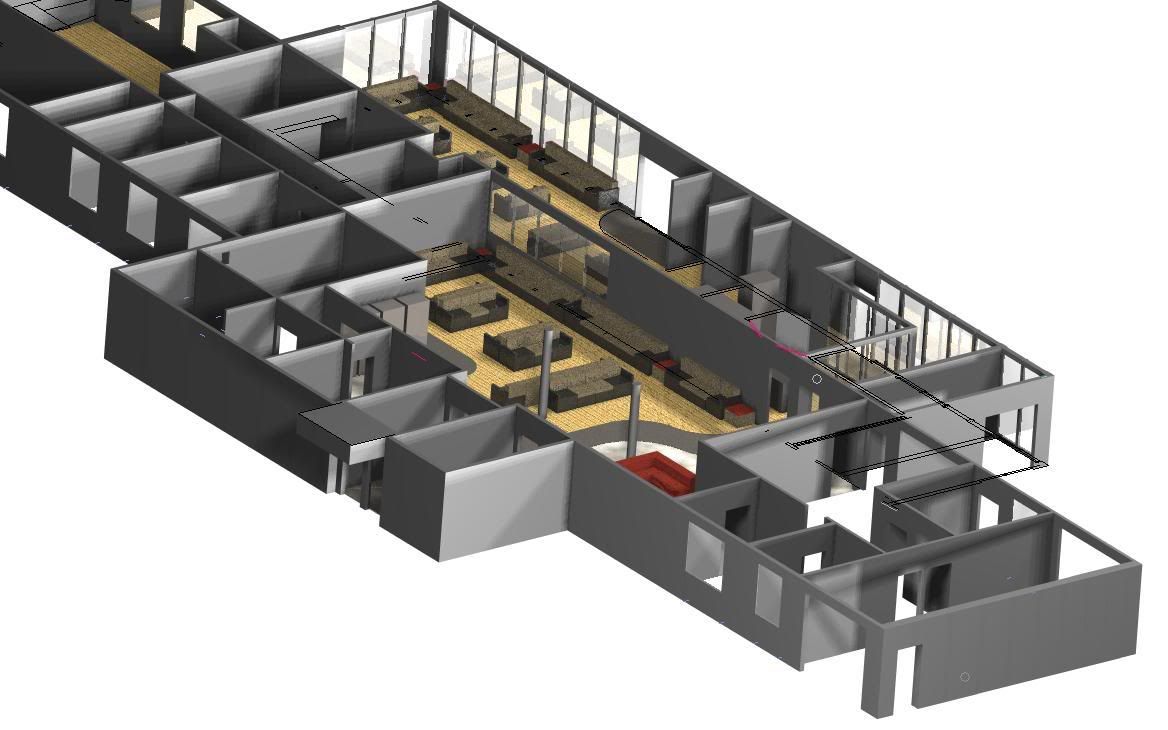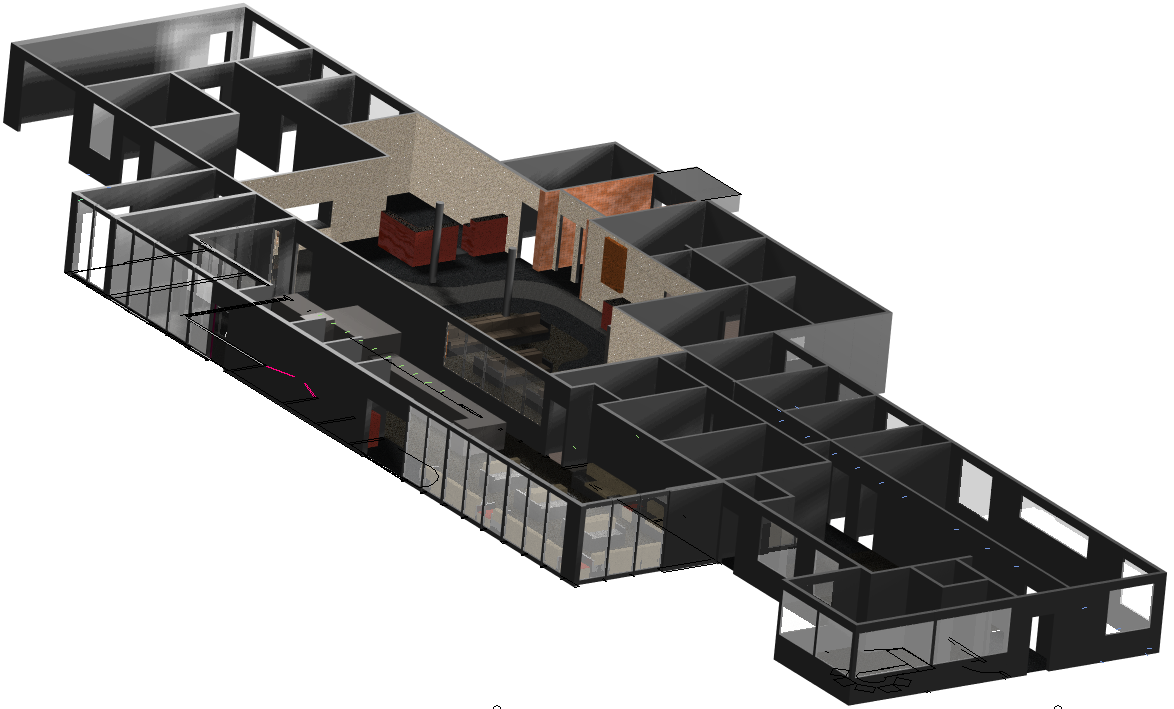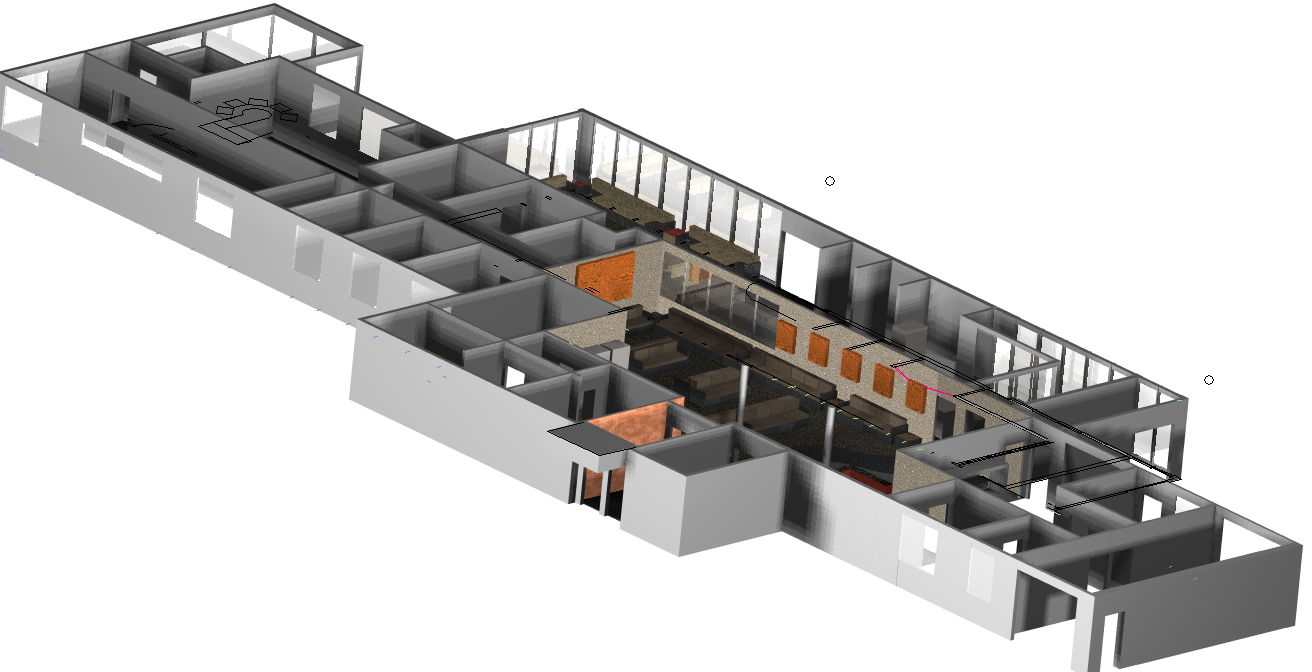We are in the mists of a remodel for our airport terminal and as part of that process I am building a 3D model of what the terminal will look like when the project is completed.
This is being done in TurboCAD Deluxe 15
What do you think? Sorry about the Jpg artifacts, can't do much about that at this time.


This is being done in TurboCAD Deluxe 15
What do you think? Sorry about the Jpg artifacts, can't do much about that at this time.




