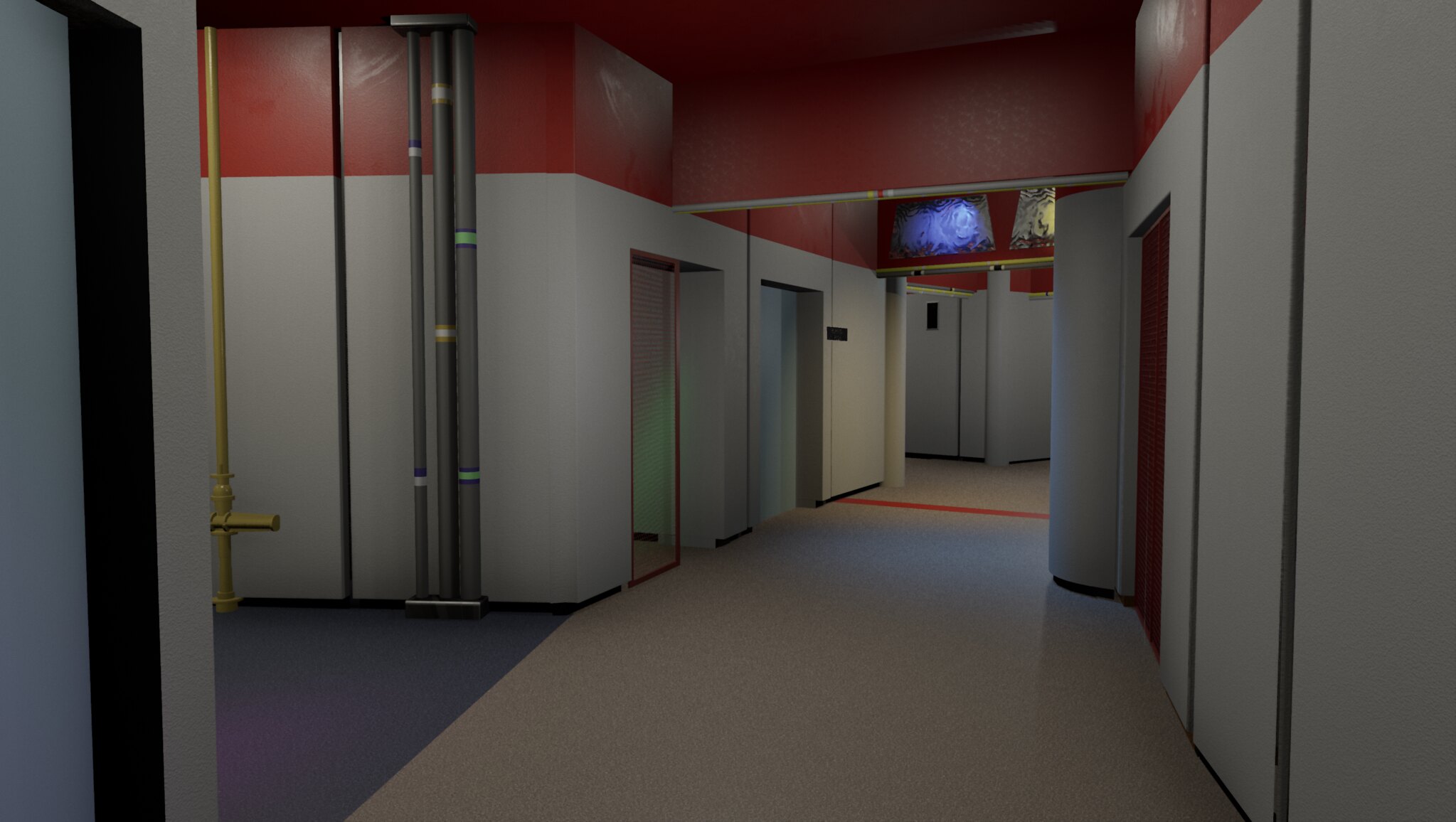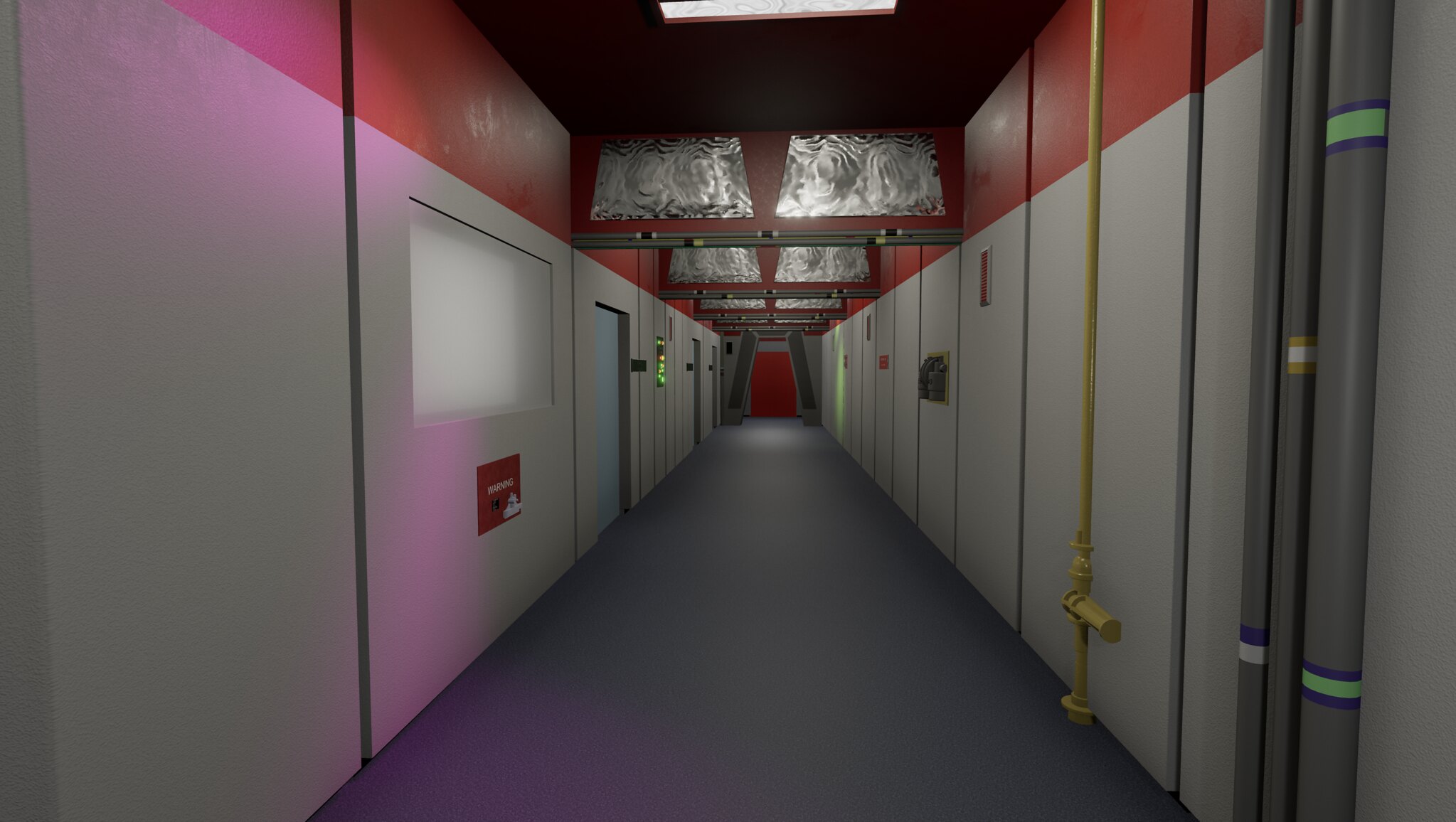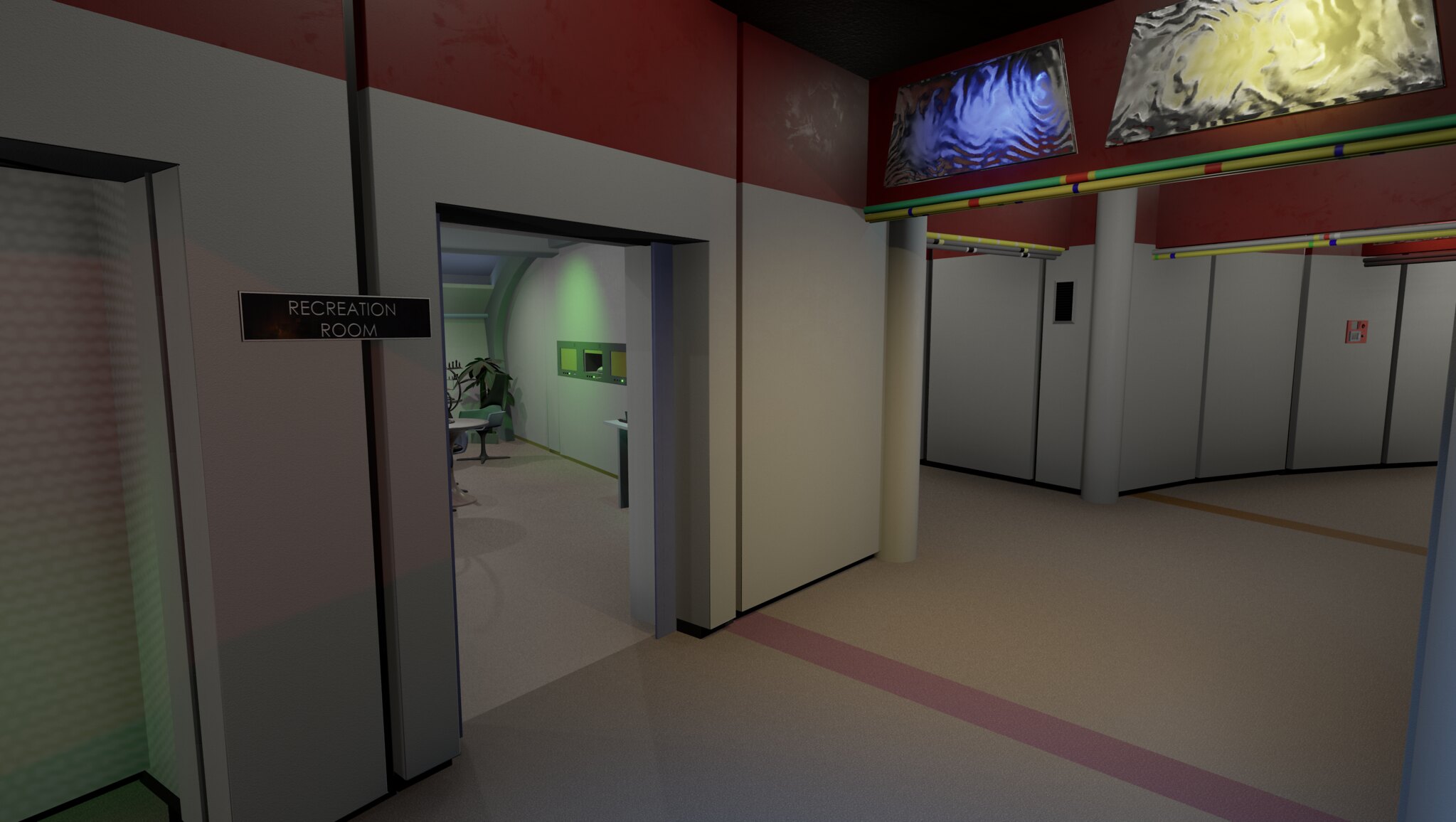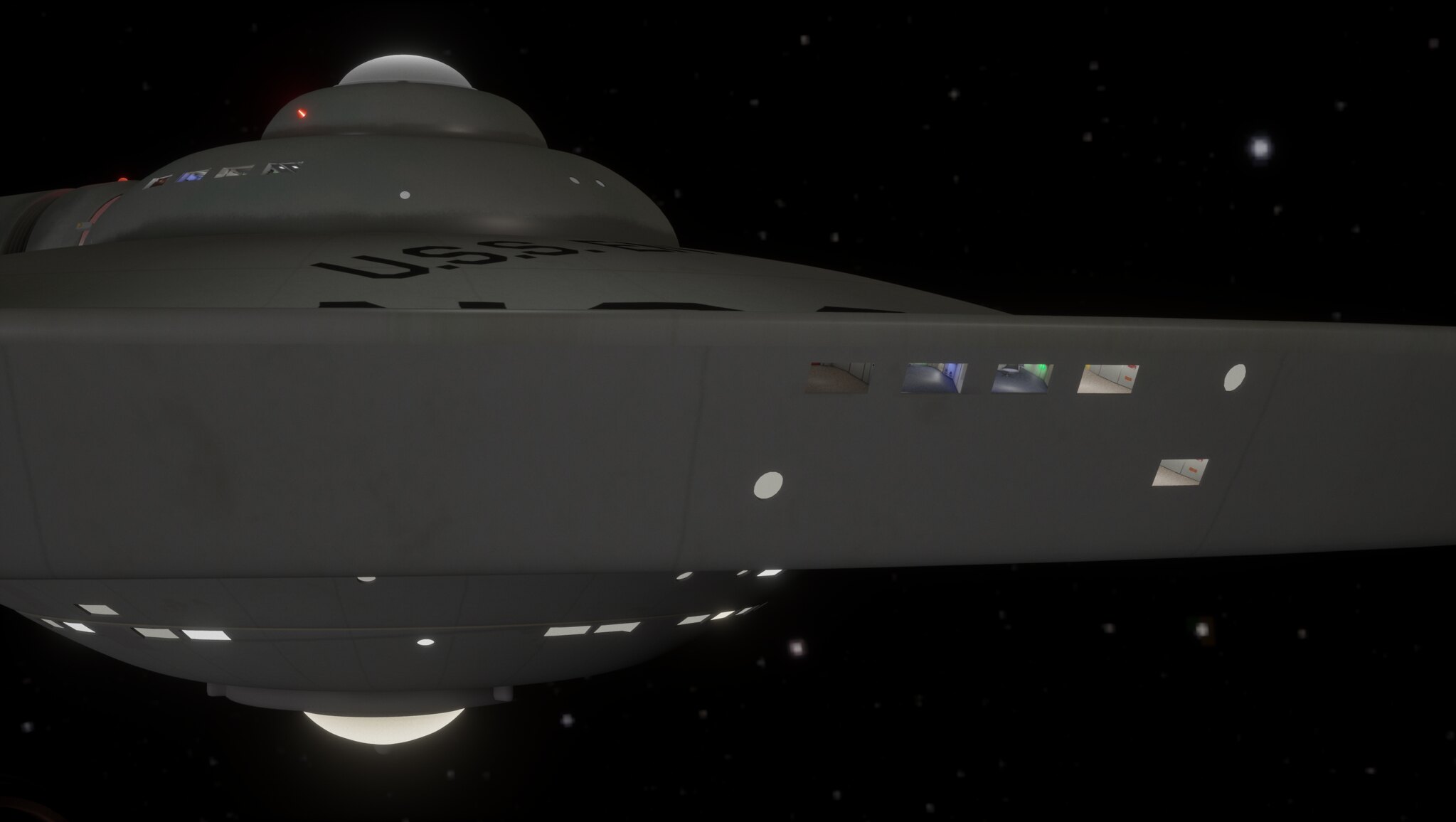-
Welcome! The TrekBBS is the number one place to chat about Star Trek with like-minded fans.
If you are not already a member then please register an account and join in the discussion!
You are using an out of date browser. It may not display this or other websites correctly.
You should upgrade or use an alternative browser.
You should upgrade or use an alternative browser.
More TOS engine room pics
- Thread starter Ian Simpson
- Start date
Hi there interested parties. I have been looking to how to extend the corridor to accommodate the rooms I have been building. So i have been looking through some episodes I was wondering what you think about it. I have tried to make sense of the variations of the corridor as seen on screen for example here we have the Kirk and McCoy in one of the variants, with a section I must have missed time and time again.  Screenshot (8) by Ian Simpson, on Flickr
Screenshot (8) by Ian Simpson, on Flickr
Check out the extra apparently pointless bulkhead by the door. HighresScreenshot00010 by Ian Simpson, on Flickr
HighresScreenshot00010 by Ian Simpson, on Flickr
Same sceen we see Lazarus freaking out in front of a grid with what looks like an unlit console behind it;
 Screenshot (3) by Ian Simpson, on Flickr
Screenshot (3) by Ian Simpson, on Flickr
again there seems to be extra bulkhead here too.
 HighresScreenshot00009 by Ian Simpson, on Flickr
HighresScreenshot00009 by Ian Simpson, on Flickr
I have combined these differences into a new corridor with this long corridor seen only in the second pilot.
 wherenomanhasgonebeforehdalt0079 by Ian Simpson, on Flickr
wherenomanhasgonebeforehdalt0079 by Ian Simpson, on Flickr
 HighresScreenshot00006 by Ian Simpson, on Flickr
HighresScreenshot00006 by Ian Simpson, on Flickr
Whilst keeping the blue carpet colour from this episode; TPmSwi6 by Ian Simpson, on Flickr
TPmSwi6 by Ian Simpson, on Flickr
 HighresScreenshot00001 by Ian Simpson, on Flickr
HighresScreenshot00001 by Ian Simpson, on Flickr
Here are some more angles.
 HighresScreenshot00005 by Ian Simpson, on Flickr
HighresScreenshot00005 by Ian Simpson, on Flickr
 HighresScreenshot00008 by Ian Simpson, on Flickr
HighresScreenshot00008 by Ian Simpson, on Flickr
Let me know what you guys think. Makes sense to me but I like to hear other opinions.
 Screenshot (8) by Ian Simpson, on Flickr
Screenshot (8) by Ian Simpson, on FlickrCheck out the extra apparently pointless bulkhead by the door.
 HighresScreenshot00010 by Ian Simpson, on Flickr
HighresScreenshot00010 by Ian Simpson, on FlickrSame sceen we see Lazarus freaking out in front of a grid with what looks like an unlit console behind it;
 Screenshot (3) by Ian Simpson, on Flickr
Screenshot (3) by Ian Simpson, on Flickragain there seems to be extra bulkhead here too.
 HighresScreenshot00009 by Ian Simpson, on Flickr
HighresScreenshot00009 by Ian Simpson, on FlickrI have combined these differences into a new corridor with this long corridor seen only in the second pilot.
 wherenomanhasgonebeforehdalt0079 by Ian Simpson, on Flickr
wherenomanhasgonebeforehdalt0079 by Ian Simpson, on Flickr HighresScreenshot00006 by Ian Simpson, on Flickr
HighresScreenshot00006 by Ian Simpson, on FlickrWhilst keeping the blue carpet colour from this episode;
 TPmSwi6 by Ian Simpson, on Flickr
TPmSwi6 by Ian Simpson, on Flickr HighresScreenshot00001 by Ian Simpson, on Flickr
HighresScreenshot00001 by Ian Simpson, on FlickrHere are some more angles.
 HighresScreenshot00005 by Ian Simpson, on Flickr
HighresScreenshot00005 by Ian Simpson, on Flickr HighresScreenshot00008 by Ian Simpson, on Flickr
HighresScreenshot00008 by Ian Simpson, on FlickrLet me know what you guys think. Makes sense to me but I like to hear other opinions.
The ceiling squiggles are going in the wrong direction!! 
Just kidding - absolutely beautiful!

Just kidding - absolutely beautiful!

These look great! just a couple of thoughts...
This "bulge" in the corridor only showed up in Season One. It seems to have been build that way in order to incorporate the angled wall from the Sickbay ward. When the ward was redesigned for S2 this oddity in the corridor was removed.Hi there interested parties. I have been looking to how to extend the corridor to accommodate the rooms I have been building. So i have been looking through some episodes I was wondering what you think about it. I have tried to make sense of the variations of the corridor as seen on screen for example here we have the Kirk and McCoy in one of the variants, with a section I must have missed time and time again.
You get a better look at the grill and the room behind it when Spock and McCoy take their little stroll through the corridor in Conscience OF The King. The extra "bulge" you postulated does not appear to be present however, as the grills are placed on the same level as the standard panels
Thanks I will check out that episode. To be honest I'm not a fan of the extra "budges" so i may remove them. I've just done a lighting bake and there was some issues anyway so I will have to do some adjustments later.These look great! just a couple of thoughts...
This "bulge" in the corridor only showed up in Season One. It seems to have been build that way in order to incorporate the angled wall from the Sickbay ward. When the ward was redesigned for S2 this oddity in the corridor was removed.
You get a better look at the grill and the room behind it when Spock and McCoy take their little stroll through the corridor in Conscience OF The King. The extra "bulge" you postulated does not appear to be present however, as the grills are placed on the same level as the standard panels
I kind of like the bulges. Makes the corridor a bit irregular, but it also fits with an actual ship. Even cruise ships aren't completely symmetrical all the time.
I am strangely drawn by the notion that corridors snake their way through the ship, avoiding crucial hardware and structural points.I kind of like the bulges. Makes the corridor a bit irregular, but it also fits with an actual ship. Even cruise ships aren't completely symmetrical all the time.
Such a setup also supports the presence of curvy corridors in the secondary hull
ok so I did get rid of the "budges" I look at the images from the episode Conscience OF The King, and I've had a go at approximating what I think I'm seeing there. I have also added the Hearing room and the rec room.
 HighresScreenshot00006 by Ian Simpson, on Flickr
HighresScreenshot00006 by Ian Simpson, on Flickr
 HighresScreenshot00004 by Ian Simpson, on Flickr
HighresScreenshot00004 by Ian Simpson, on Flickr
 HighresScreenshot00002 by Ian Simpson, on Flickr
HighresScreenshot00002 by Ian Simpson, on Flickr
 HighresScreenshot00003 by Ian Simpson, on Flickr
HighresScreenshot00003 by Ian Simpson, on Flickr
 HighresScreenshot00006 by Ian Simpson, on Flickr
HighresScreenshot00006 by Ian Simpson, on Flickr HighresScreenshot00004 by Ian Simpson, on Flickr
HighresScreenshot00004 by Ian Simpson, on Flickr HighresScreenshot00002 by Ian Simpson, on Flickr
HighresScreenshot00002 by Ian Simpson, on Flickr HighresScreenshot00003 by Ian Simpson, on Flickr
HighresScreenshot00003 by Ian Simpson, on FlickrMe too lolI want to live there.
Nice working integrated that awkward "blue carpet" corridor, I never understood why that was introduced in S2ok so I did get rid of the "budges" I look at the images from the episode Conscience OF The King, and I've had a go at approximating what I think I'm seeing there. I have also added the Hearing room and the rec room.
BTW, the posts on the corridor corners didn't extend quite that far - the curves more or less matched the lines of the corridor panels, as seen here:
http://tos.trekcore.com/hd/albums/1x04hd/thenakedtimehd0556.jpg
http://tos.trekcore.com/hd/albums/2x01hd/amoktimehd118.jpg
Good point, small adjustment I will do that tomorrow. I then will start Kirks quarters after the weekend. I scrapped the original attempt.Nice working integrated that awkward "blue carpet" corridor, I never understood why that was introduced in S2
BTW, the posts on the corridor corners didn't extend quite that far - the curves more or less matched the lines of the corridor panels, as seen here:
http://tos.trekcore.com/hd/albums/1x04hd/thenakedtimehd0556.jpg
http://tos.trekcore.com/hd/albums/2x01hd/amoktimehd118.jpg
So I didn't intend to do any more till after the weekend, but I've been keen to try out a parallax effect on my Enterprise build. This is just a test, if i were to implement it properly I would need to adjust the ship's mesh to adjust for angle of the parallax effect. However I think the idea is a great affect I think it makes the ship look as if there is people on board. The fly byes are great, it gives a more realistic dimension to the model. I think it's much better that just soft white lights. What do you guys think?
 HighresScreenshot00000 by Ian Simpson, on Flickr
HighresScreenshot00000 by Ian Simpson, on Flickr
 HighresScreenshot00002 by Ian Simpson, on Flickr
HighresScreenshot00002 by Ian Simpson, on Flickr
 HighresScreenshot00001 by Ian Simpson, on Flickr
HighresScreenshot00001 by Ian Simpson, on Flickr
 HighresScreenshot00004 by Ian Simpson, on Flickr
HighresScreenshot00004 by Ian Simpson, on Flickr
 HighresScreenshot00005 by Ian Simpson, on Flickr
HighresScreenshot00005 by Ian Simpson, on Flickr
 HighresScreenshot00008 by Ian Simpson, on Flickr
HighresScreenshot00008 by Ian Simpson, on Flickr
 HighresScreenshot00000 by Ian Simpson, on Flickr
HighresScreenshot00000 by Ian Simpson, on Flickr HighresScreenshot00002 by Ian Simpson, on Flickr
HighresScreenshot00002 by Ian Simpson, on Flickr HighresScreenshot00001 by Ian Simpson, on Flickr
HighresScreenshot00001 by Ian Simpson, on Flickr HighresScreenshot00004 by Ian Simpson, on Flickr
HighresScreenshot00004 by Ian Simpson, on Flickr HighresScreenshot00005 by Ian Simpson, on Flickr
HighresScreenshot00005 by Ian Simpson, on Flickr HighresScreenshot00008 by Ian Simpson, on Flickr
HighresScreenshot00008 by Ian Simpson, on FlickrFor a part of the ship with nothing in it but conduits and stairs (and the turboshaft), the neck sure has a lot of windows.
If no one's pointed to this thread yet...The late Greg Schnitzer did all the props for Star Trek Phase II and there is a stickied post in the Fan Production section that provides links to a ton of his posts. You might find that particular item among his posts (IDK) but you will find oodles of good info on TOS props in general.
Gschnitzer’s Legacy Posts on Props, etc.
Last edited:
Similar threads
- Replies
- 192
- Views
- 28K
- Replies
- 482
- Views
- 59K
- Replies
- 34
- Views
- 31K
Contest: ENTER
April 2025 Art Challenge - Suggest Your Themes!
- Replies
- 2
- Views
- 3K
- Replies
- 2
- Views
- 303
If you are not already a member then please register an account and join in the discussion!

 HighresScreenshot00000
HighresScreenshot00000