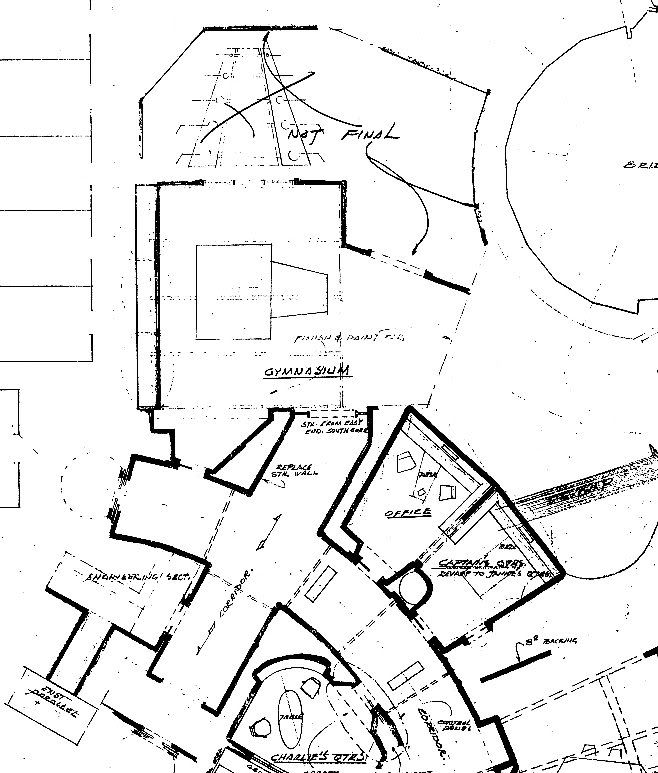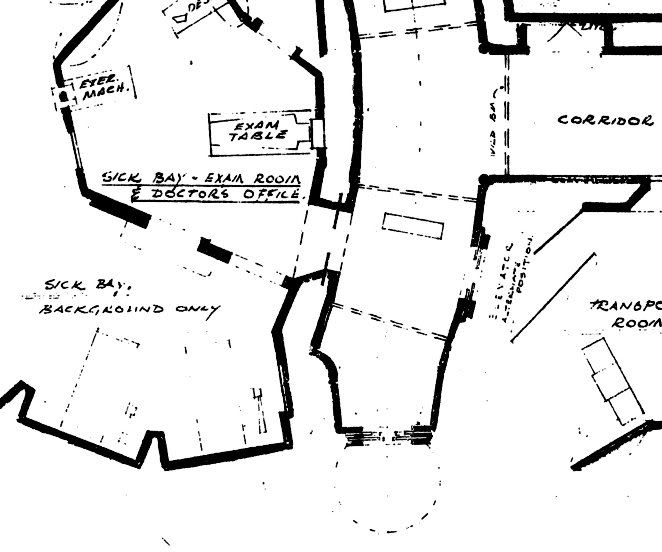The main engineering room, throughout the run of TOS, went through quite a few changes didn't it? How many different versions did they have?
Also, is there any *proof* that (as many fans suspect) warp engineering and impulse engineering were different places?
Also, is there any *proof* that (as many fans suspect) warp engineering and impulse engineering were different places?




