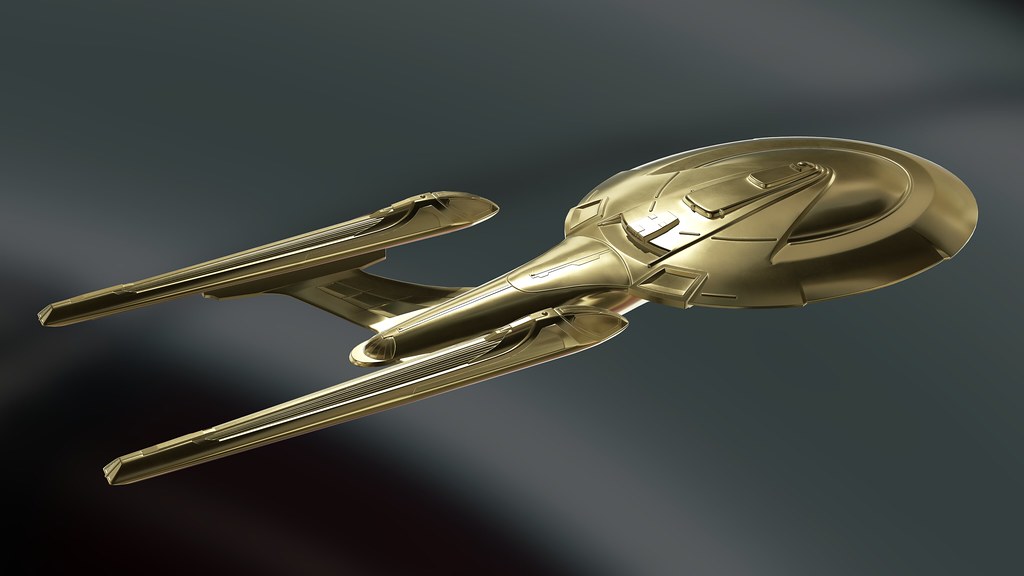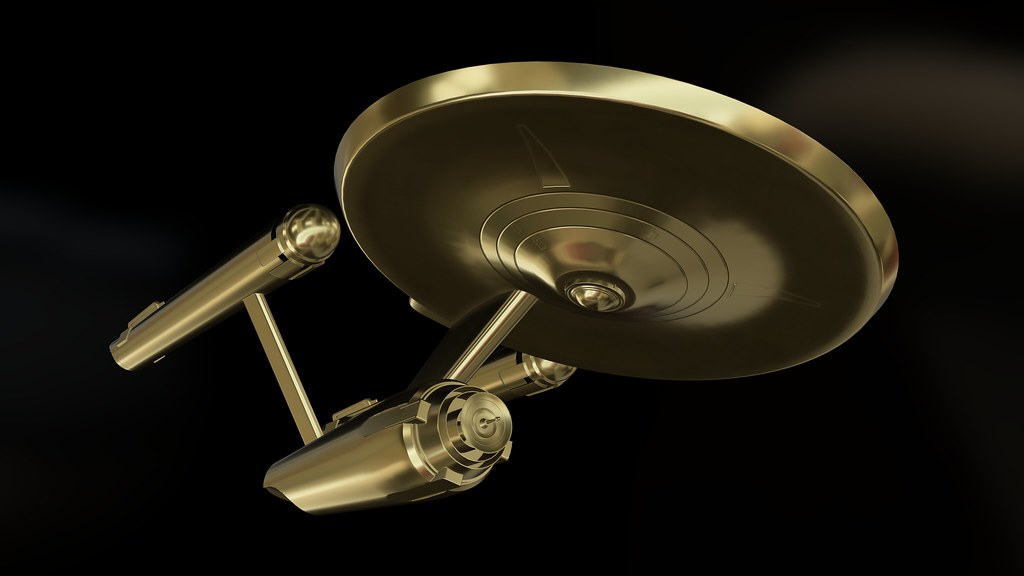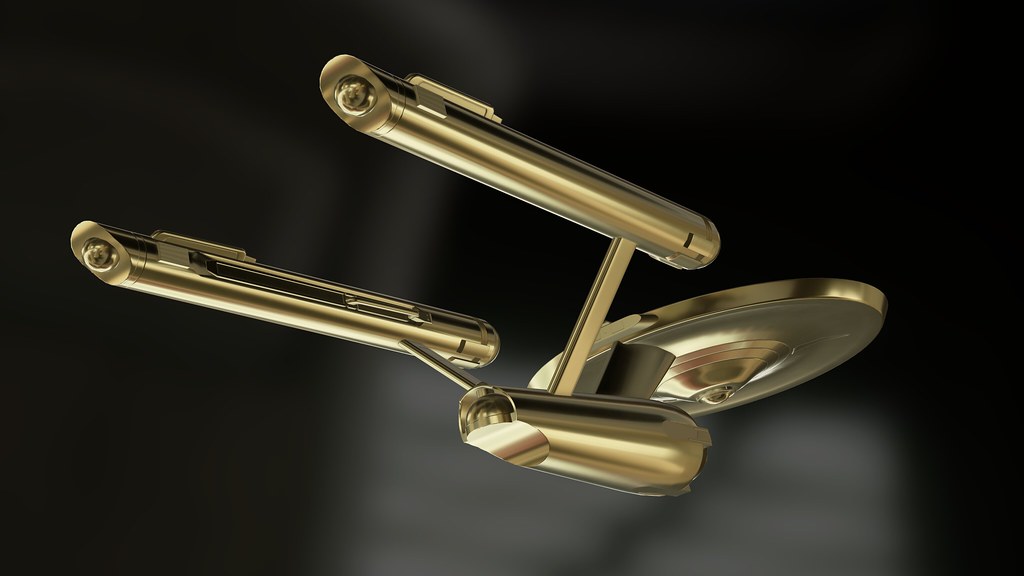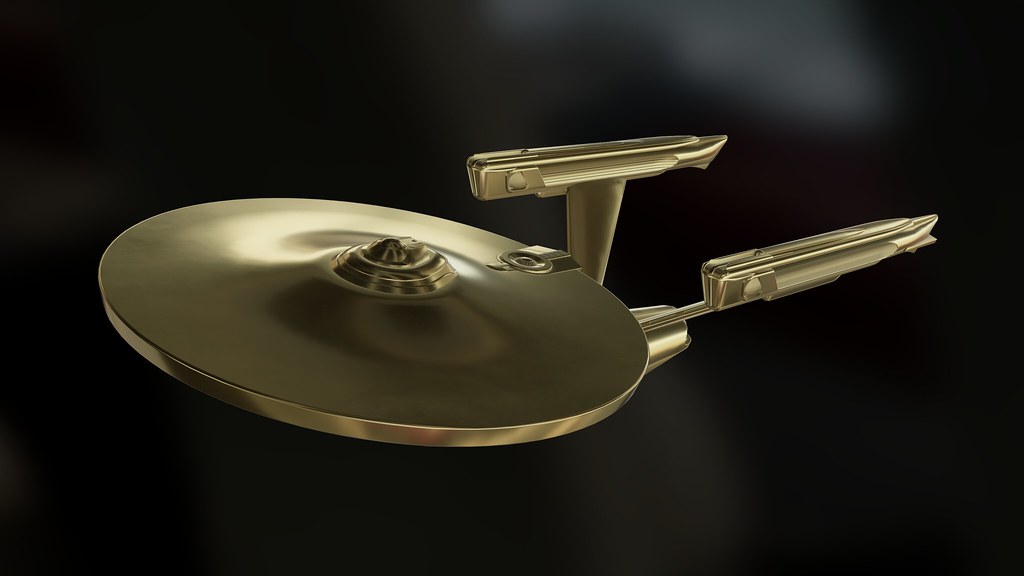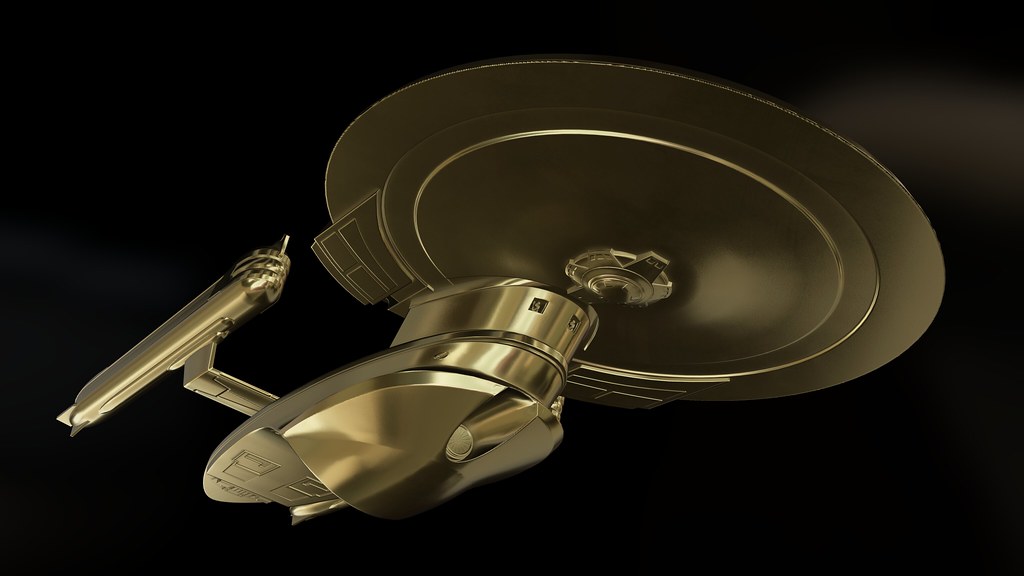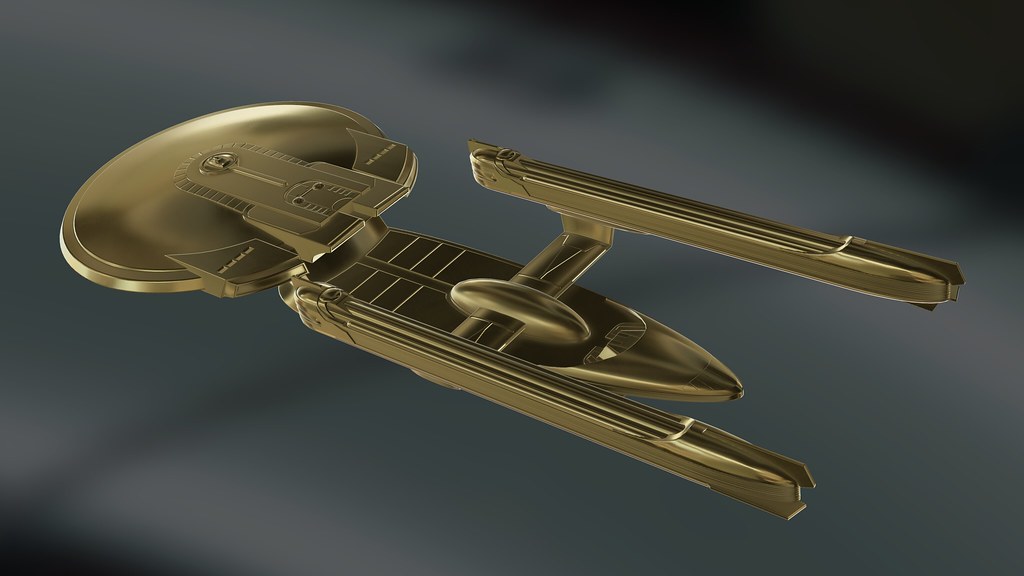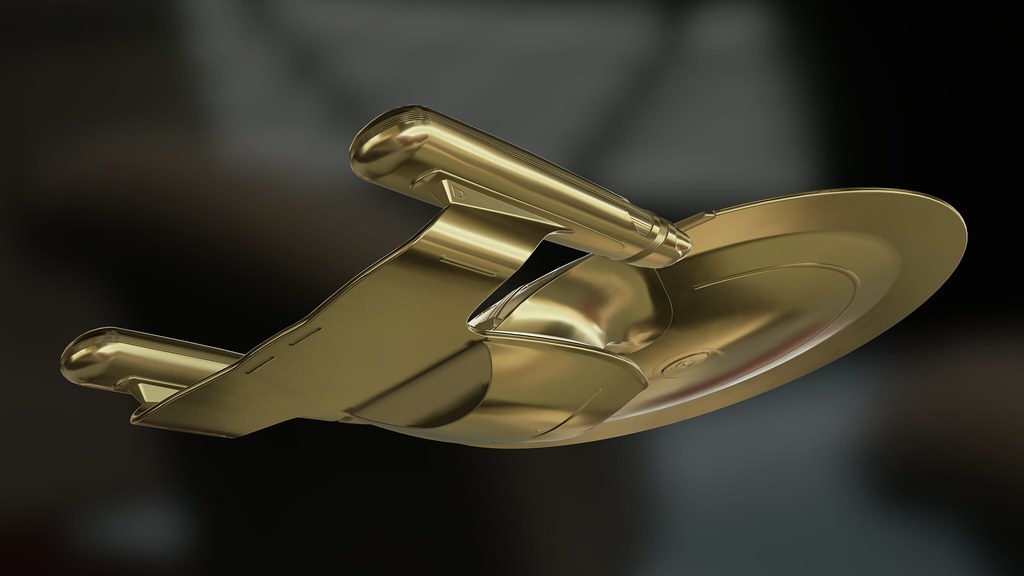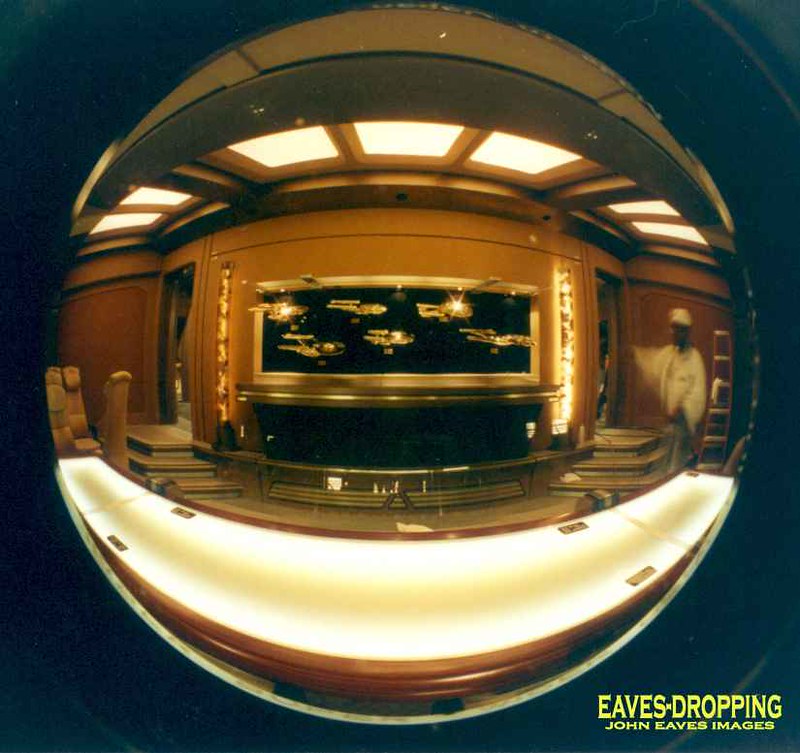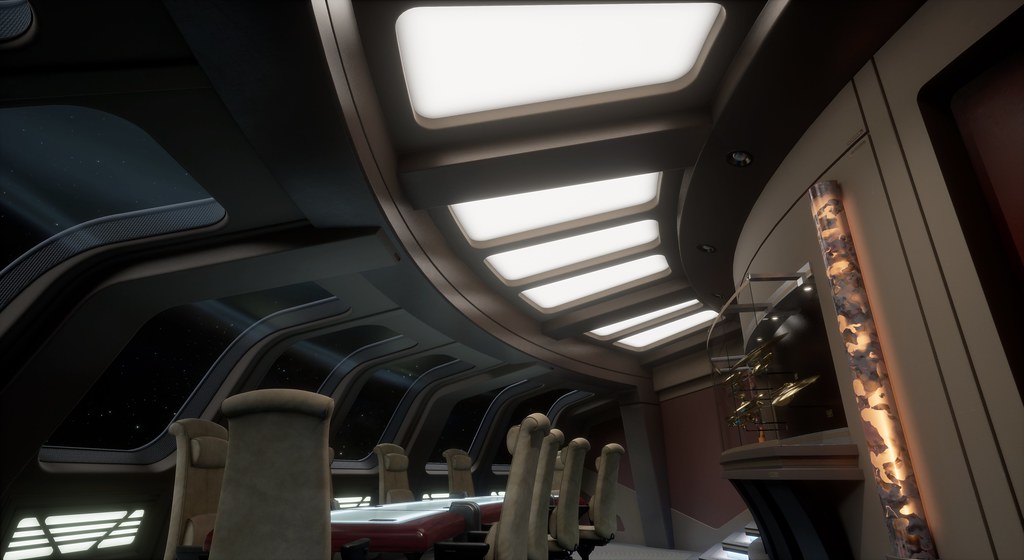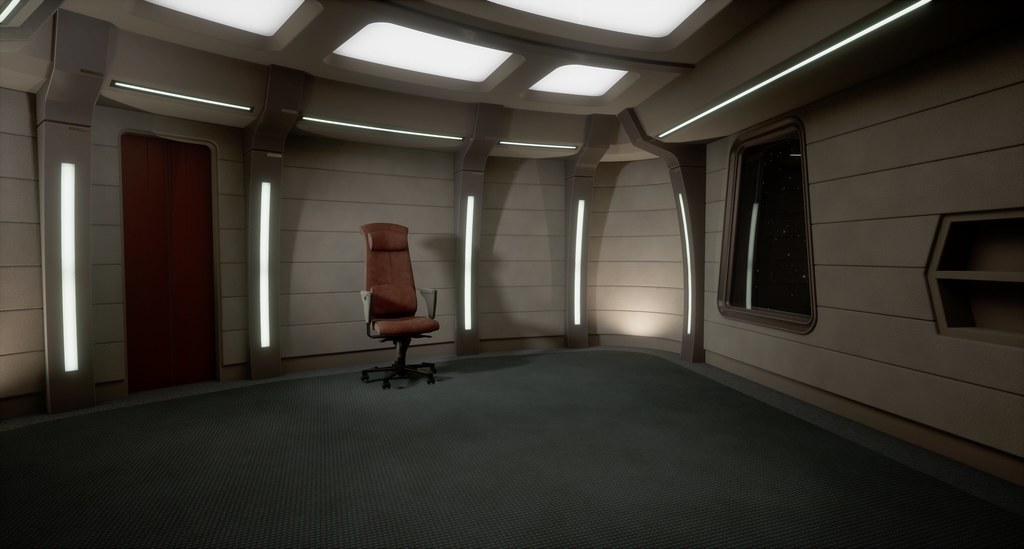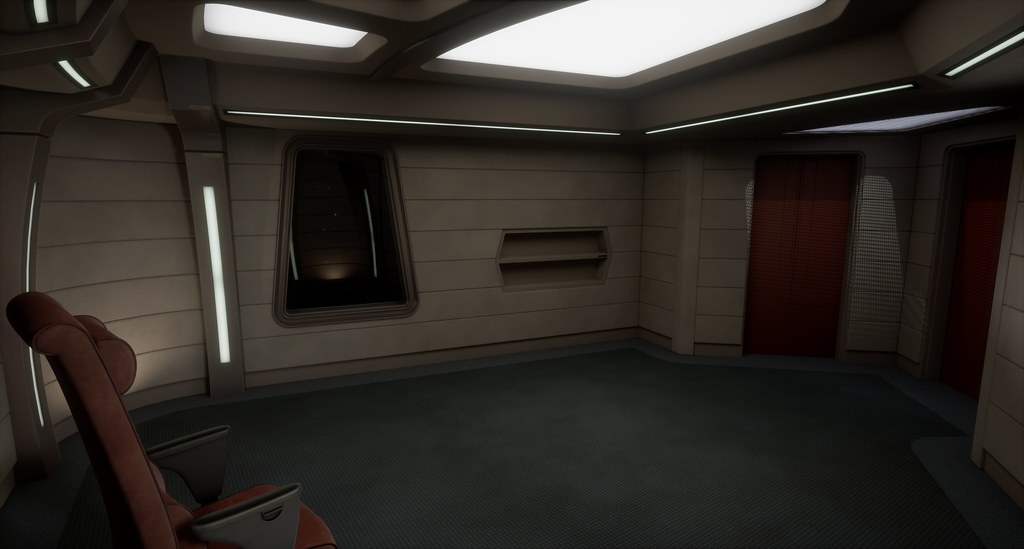Do it smooth, Donny.
Especially if you're getting fatigued with modelling the gold ships. Do enough to get it through now (which lets face it, is far better than most could achieve) - if after a while you want to go back, then you easily can do, when you're blood's back up for the project.
dJE
Especially if you're getting fatigued with modelling the gold ships. Do enough to get it through now (which lets face it, is far better than most could achieve) - if after a while you want to go back, then you easily can do, when you're blood's back up for the project.
dJE

