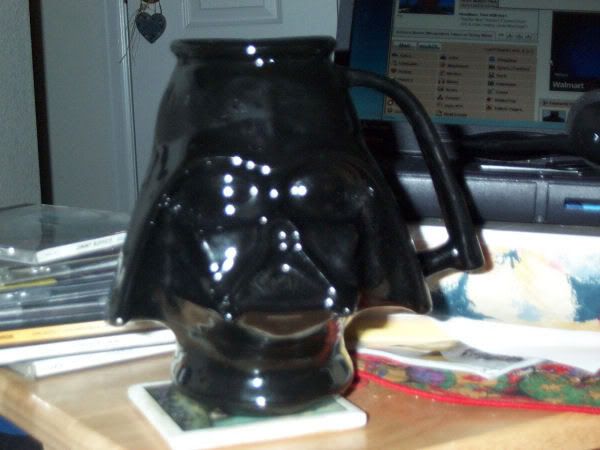Feel like I've been trapped in interphase...
-
Welcome! The TrekBBS is the number one place to chat about Star Trek with like-minded fans.
If you are not already a member then please register an account and join in the discussion!
You are using an out of date browser. It may not display this or other websites correctly.
You should upgrade or use an alternative browser.
You should upgrade or use an alternative browser.
Deck Plans VI: The Undiscovered Bowling Alley
- Thread starter Captain Robert April
- Start date
Okay, back to topic.
So, upon first impressions and rough estimates, it looks like the pilot dome is big enough to accomodate a forward facing bridge. For further justification, I can certainly drag out the variations I cooked up way back when with the turbolif in various locations, and multiple turbolifts, or an idea I spotted over on that blueprint site of Jag's that had a little ready room off to the side in place of the library computer station.
So, we go back to waiting for more detailed findings from Mr. Shaw.
So, upon first impressions and rough estimates, it looks like the pilot dome is big enough to accomodate a forward facing bridge. For further justification, I can certainly drag out the variations I cooked up way back when with the turbolif in various locations, and multiple turbolifts, or an idea I spotted over on that blueprint site of Jag's that had a little ready room off to the side in place of the library computer station.
So, we go back to waiting for more detailed findings from Mr. Shaw.

Did I mention anything about my nifty new ginormous Darth Vader mug?

It'll hold over a liter of tasty beverage.

It'll hold over a liter of tasty beverage.

Yes, but does the bridge fit in the upper half of the mug, or do you have to rotate it to line the turbolift up with the handle?
I find your lack of faith disturbing...
It relies on the Force for its power.
Thus, one of the key problems in any ST vs SW debate. Might also factor into the problems in TOS vs. NuTrek discussions, too, but that's another topic....
Did I mention anything about my nifty new ginormous Darth Vader mug?

It'll hold over a liter of tasty beverage.
Somehow, I liked the bunny with a pancake on its head more.
Speaking of bowling alleys, care to guess what it was like to roll a few when suddenly the Klingons attacked? CRRRRRASH! There goes another game...
Kinda makes the holodeck idea a lot more appealing, don't it?
Per another discussion, I'm looking into turning the nub on the back of the bridge dome from the subspace tranceiver array into the bridge toilet.
iiiiiiiion pod?
Yeah, it does work better as the antenna.
Still need a toilet up there somewhere...maybe next to the pod?
Still need a toilet up there somewhere...maybe next to the pod?
There's space all around the bridge for an airliner-sized shitter, it would seem. On either side of the lift would seem like a good solution.
I've never understood the need to put a bathroom on the bridge, for this or any other design. Everywhere I've worked, even the managers and executives have to walk a bit to get to one. I'd just put a public bathroom down on deck 2 or 3 and be done with it.
That's pretty close to the current arrangement, down about a half level (the bridge is lowered from its tippy-top "Cage" location), in conjunction with something of a lounge/break room. Pretty close, all things considered, while keeping the bridge properly isolated to maintain a certain level of security.
Similar threads
- Replies
- 0
- Views
- 311
- Replies
- 1
- Views
- 228
- Replies
- 192
- Views
- 28K
- Replies
- 1
- Views
- 1K
- Replies
- 13
- Views
- 2K
If you are not already a member then please register an account and join in the discussion!

