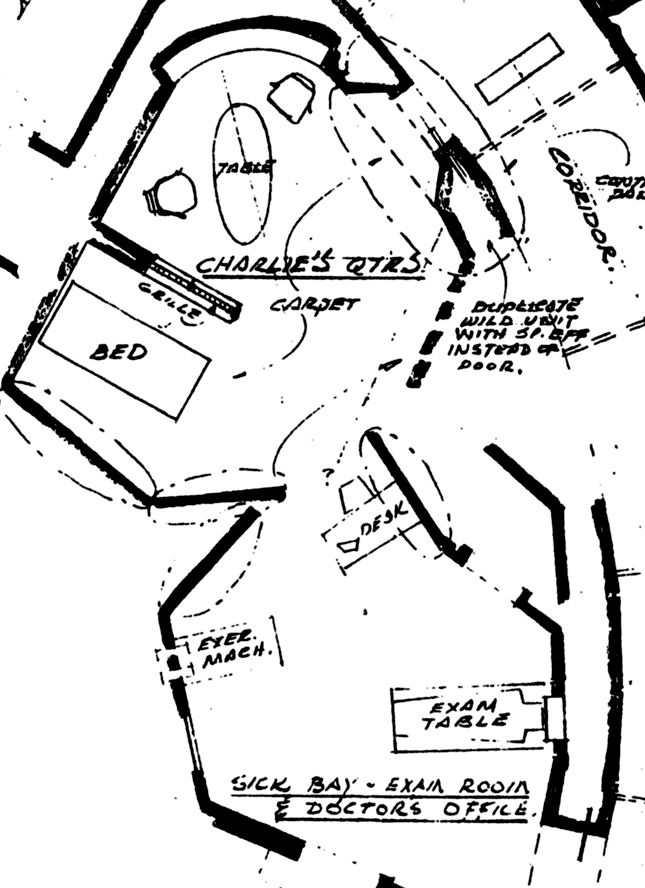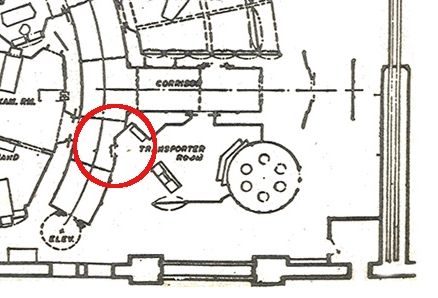I'd love to show a pic of Charlie's room, but the only ones I have to hand are either low resolution or slightly cropped.
I've got you covered.


I'd love to show a pic of Charlie's room, but the only ones I have to hand are either low resolution or slightly cropped.


It seems roomier than Kirk's cabin too. Farewell, room.
That was the Jefferies Tube set. They just cut it in half and added a section in the middle to make it wider.I think they could have been even more restrictive than they were without hurting ratings one iota. One example that comes to mind is the service crawlway area in "That Which Survives". They could have written that set out completely, and stuck that action in a Jefferies tube or in a corner of main engineering. What viewer would have complained?
That was the Jefferies Tube set. They just cut it in half and added a section in the middle to make it wider.I think they could have been even more restrictive than they were without hurting ratings one iota. One example that comes to mind is the service crawlway area in "That Which Survives". They could have written that set out completely, and stuck that action in a Jefferies tube or in a corner of main engineering. What viewer would have complained?

It was also on its side, in a room that itself had minimal redressing.That was the Jefferies Tube set. They just cut it in half and added a section in the middle to make it wider.I think they could have been even more restrictive than they were without hurting ratings one iota. One example that comes to mind is the service crawlway area in "That Which Survives". They could have written that set out completely, and stuck that action in a Jefferies tube or in a corner of main engineering. What viewer would have complained?
And why does the room seem to jut out a bit 'into' the corridor?
Comparing that to the other set blueprints I have, it looks like that part of the set could be redressed considerably from episode to episode. The protrusion you show there is too narrow to be a door (compare it to the other doors) -- it looks more like the screen Scotty tracked Gary Seven on in "Assignment: Earth." But I have blueprints showing an actual door in the corridor there, albeit not intended to be connected to the transporter room; in fact, they show that the rear part of the transporter room set was often used as an alternate turbolift car location for corridor scenes. In those blueprints, the extension of the transporter room isn't there.
By the same token, I suppose that if they needed to feature that extension of the transporter room (which I think was added for season 2), they'd remove the corridor wall to accommodate it, and then take it down again for shooting in the corridor. Since that diagram is meant to be a generic plan, it shows the two sets overlapping in a way they didn't normally do.



We use essential cookies to make this site work, and optional cookies to enhance your experience.
