could you please try to do this for the TOS star ship for me please?, i need to talk with you in private e-mail please ok.
-
Welcome! The TrekBBS is the number one place to chat about Star Trek with like-minded fans.
If you are not already a member then please register an account and join in the discussion!
You are using an out of date browser. It may not display this or other websites correctly.
You should upgrade or use an alternative browser.
You should upgrade or use an alternative browser.
BLSSDWLF's TOS Enterprise WIP
- Thread starter blssdwlf
- Start date
If you mean the "engine room moved back like in the 355m version" fitting in the 1000' version then the vert+horiz shafts would fit but the forward corridors would not as it sticks out the front.
Can we be really sure about that? The stage plan shows us where the corridor actually ended (it did end there with horizontal wall panels in the TWOK scene where the cadets are running out of the engine room). What we saw in TMP was a fake extension with a forced perspective painting.
Unless I'm mistaken you already shortened the outer corridor segments in your visualizations. Looks like we could take some (more) artistic license here if necessary.
However, assuming that the torpedo loading crane would be on the center axis of the ship, the size of the set would suggest that we are looking at an Enterprise not larger than 1000' or 305m, IMHO.
Why would that be?
The way it looks to me the entire torpedo section is not that much wider than the command bridge, so it's impossible to have two parallel torpedo bays, therefore we can / should assume that the loading crane and tube are in the center of the dorsal. From there it's not that far to the actual outer docking port doors behind the airlock doors.
I assume at 305m the match would be good, I assume that at 355m the loading crane / tube would shift off-center towards the port side.
But, again, I'd prefer the diameter of the docking port doors to arrive at the actual ship's length.
The idea of being bathed in delta radiation doesn't sound appealingBased on the lack of close-ups of the windows I'm favoring them as m/am radiation panels or exhausts and that section as part of engineering.
Obviously there'd be sufficient radiation shielding just as the intermix shaft is shielded well enough, so that you don't need to put on a radiation protective suit and helmet each time you enter the engine room.
IMHO, the VFX in motion clearly suggest that this section contains very heterogenously formed contents which are compatible with botanic items. It's bad we don't have any closeups of that particular model section but according to the eye witnesses they did put a botany section there.
That makes sense that the "2" on the loading arm is to let us know this is Bay 2.
If the "2" on the loading arm is a torpedo bay indicator it's rather redundant because you'd have the much bigger sign (in the same line of sight!) at the stern of the section.
Perhaps Bay 4 was blown up by Khan's phaser hit in TWOK?
 The one that was blown up was the same through which Kirk and company entered the ship. If we are to assume the numbers really do indicate bays this would then be Bay 2.
The one that was blown up was the same through which Kirk and company entered the ship. If we are to assume the numbers really do indicate bays this would then be Bay 2.Kirk takes a scenic tourI actually mapped out his path based on what we see on screen and the landmarks do match up.
Great visualization! But the landmarks do not match up. In Picture 2 we can clearly see the glass elevator rails to the right. So the guy there is standing next to a small panel which becomes a large black panel with the green indicators (Pictures 4 and 5) only seconds later.
Bob
If you mean the "engine room moved back like in the 355m version" fitting in the 1000' version then the vert+horiz shafts would fit but the forward corridors would not as it sticks out the front.
Can we be really sure about that? The stage plan shows us where the corridor actually ended (it did end there with horizontal wall panels in the TWOK scene where the cadets are running out of the engine room). What we saw in TMP was a fake extension with a forced perspective painting.
Yes we can because that's what was shown.
The problem here is that you want to remove the forced perspective painting because you're aware of it "out-of-universe" and you're trying to invoke a stage plan to do it. If you want to use a stage plan then I could argue that sickbay happens to be just down the hall and the bridge on the other side and everything is on the same deck. That's not a good way to hand-wave away the corridor

Unless I'm mistaken you already shortened the outer corridor segments in your visualizations. Looks like we could take some (more) artistic license here if necessary.
Nope - it's as long as it is depicted and it does stick out.
Why would that be?
The way it looks to me the entire torpedo section is not that much wider than the command bridge, so it's impossible to have two parallel torpedo bays, therefore we can / should assume that the loading crane and tube are in the center of the dorsal. From there it's not that far to the actual outer docking port doors behind the airlock doors.
I assume at 305m the match would be good, I assume that at 355m the loading crane / tube would shift off-center towards the port side.
Ahh. Since every set seems to have been "over-sized" for the 1000' ship we can assume it would fit a bigger ship. Until I see an accurate creation of the torpedo bay that we can measure I'll assume that it could fit either way

Obviously there'd be sufficient radiation shielding just as the intermix shaft is shielded well enough, so that you don't need to put on a radiation protective suit and helmet each time you enter the engine room.
Yet we see plenty of guys wearing protective suits and helmets. Perhaps it's not 100% safe as we'd assume it to be...
IMHO, the VFX in motion clearly suggest that this section contains very heterogenously formed contents which are compatible with botanic items. It's bad we don't have any closeups of that particular model section but according to the eye witnesses they did put a botany section there.
Or it could be machinery that is bathed in the blue glow of antimatter reactions. It's fortunate that we never did get that close-up in this case.
If the "2" on the loading arm is a torpedo bay indicator it's rather redundant because you'd have the much bigger sign (in the same line of sight!) at the stern of the section.
Redundancy isn't a terrible thing is it? It's a simpler explanation than thinking that there are many different arms with different numbers on them to represent a loading order, IMHO.
Perhaps Bay 4 was blown up by Khan's phaser hit in TWOK?
The one that was blown up was the same through which Kirk and company entered the ship. If we are to assume the numbers really do indicate bays this would then be Bay 2.
So how do we know it was Bay 2 again? Was their a sign in the scene when it exploded that we could see?
Kirk takes a scenic tourI actually mapped out his path based on what we see on screen and the landmarks do match up.
Great visualization! But the landmarks do not match up. In Picture 2 we can clearly see the glass elevator rails to the right. So the guy there is standing next to a small panel which becomes a large black panel with the green indicators (Pictures 4 and 5) only seconds later.
Look closely at picture 2. You can see the vertical one man elevator rail on Kirk's right. He is walking from starboard wall (entry) to forward wall. The hexagon panel is on the aft wall and thus not be visible in this shot (which if you could do a panoramic it would be on the far left, beyond the port wall.)
Redundancy isn't a terrible thing is it? It's a simpler explanation than thinking that there are many different arms with different numbers on them to represent a loading order, IMHO. ... So how do we know it was Bay 2 again? Was their a sign in the scene when it exploded that we could see?
I'm very well aware that what I had been trying here was to rationalize what is rather obviously a production / set decoration screw-up. As such, you can easily take very rationalization attempt apart.
How about you let us know how you intend to rationalize the torpedo bay numbers?
Look closely at picture 2. You can see the vertical one man elevator rail on Kirk's right. He is walking from starboard wall (entry) to forward wall. The hexagon panel is on the aft wall and thus not be visible in this shot (which if you could do a panoramic it would be on the far left, beyond the port wall.)
I did look closely at Picture 2.
- The rectangular objects sticking out on the black intermix shaft rings face port or starboard.
- The elevator (rail) is either port stern (TMP & TWOK) or starboard bow (TWOK, TMP?)
Bob
Redundancy isn't a terrible thing is it? It's a simpler explanation than thinking that there are many different arms with different numbers on them to represent a loading order, IMHO. ... So how do we know it was Bay 2 again? Was their a sign in the scene when it exploded that we could see?
I'm very well aware that what I had been trying here was to rationalize what is rather obviously a production / set decoration screw-up. As such, you can easily take very rationalization attempt apart.
Sure, I love a good rationalization as long as there is reasonable evidence behind it. We just have different levels of "reasonableness"

How about you let us know how you intend to rationalize the torpedo bay numbers?
Build out the torpedo bay and see how many can fit

Look closely at picture 2. You can see the vertical one man elevator rail on Kirk's right. He is walking from starboard wall (entry) to forward wall. The hexagon panel is on the aft wall and thus not be visible in this shot (which if you could do a panoramic it would be on the far left, beyond the port wall.)
I did look closely at Picture 2.
Thus, it's either the hexagon panel behind Kirk or the blue corridor. Since the blue corridor as a set piece only exists on the stage ground floor, it's fair to assume it's missing on the upper level where Picture 2 was taken. In-universe the blue corridor would probably be where the guy was standing next to the blue panel. Since this would have been too obviously wrong, they pretended the upper blue corridor was where in reality it was the hexagon panel and shot and edited accordingly.
- The rectangular objects sticking out on the black intermix shaft rings face port or starboard.
- The elevator (rail) is either port stern (TMP & TWOK) or starboard bow (TWOK, TMP?)
There are two single elevator rails in TMP:
1. Forward Starboard corner
2. Aft Port corner
A ladder was added Aft Starboard corner for TWOK where Kirk climbs down in Spock's death scene.
The hexagon is on the aft wall.
The blue corridor where Kirk walks in from would be behind the wall where the guy is standing next to the small panel in Pic 2. In the 3D re-creation, you'll notice that there is no connecting foyer to a blue corridor on the top level where Kirk enters but there is one on the level below.
The way the top level is setup, Kirk enters from the upper blue corridor, walks around behind the forward wall to behind the starboard wall and enters from the starboard wall.
All total, there are two forward blue corridors stacked on top of each other. One above where Kirk enters and one below where Kirk leaves.
Sure, I love a good rationalization as long as there is reasonable evidence behind it. We just have different levels of "reasonableness"
In this particular case "reasonable evidence" is a euphemism.
It's blatantly obvious that the TWOK producers didn't check first how many torpedo bays they could reasonably fit inside this section. Therefore there can't be "evidence", just a variety of weird rationalizations how to explain the screw-up. What we could do is present all these weird rationalizations and then have a BBS poll to see which one appears to be most palatable for those interested in the issue.
The blue corridor where Kirk walks in from would be behind the wall where the guy is standing next to the small panel in Pic 2.
That's what I have been trying to say from the beginning. The "landmarks" do not match up because there is no blue corridor on the upper level of the engine room studio set. By using different camera angles director and editor covered this as best as they could possibly do to still create the illusion there is another one "up" there.
There are two issues, I'd like to get back to. First, here is a photo from TWOK that clears up which docking port would be the one of the torpedo bay port side:
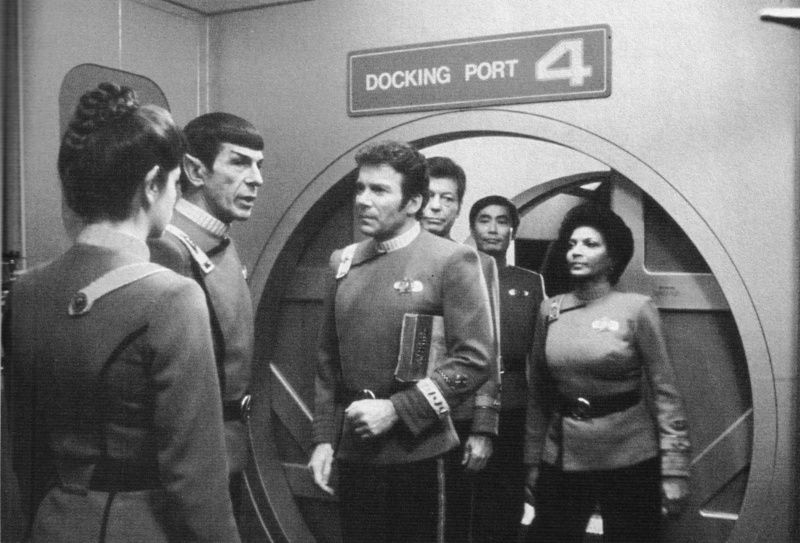
We don't get to see it in TWOK because of the different camera angle but it would suggest that the numbering scheme I proposed earlier is correct:
- Docking Port and Airlock 1 - engineering hull starboard side
- Docking Port 2 (only!) - torpedo bay starboard side
- Docking Port 3 (only) - command bridge
- Docking Port and Airlock 4 - torpedo bay port side (apparently there is no airlock on the starboard side, because there is only one airlock control panel on the port side in TWOK)
- Docking Port 5 (only) - engineering hull port side (as seen in TMP)
- Docking Port (and Airlock?) 6 - starboard underside saucer
- Docking Port and Airlock 7 - port underside saucer (as seen in TMP).

The other issue is the actual length of the horizontal intermix shaft previously estimated by assuming the segments are more or less of equal length. Here is a much clearer picture:
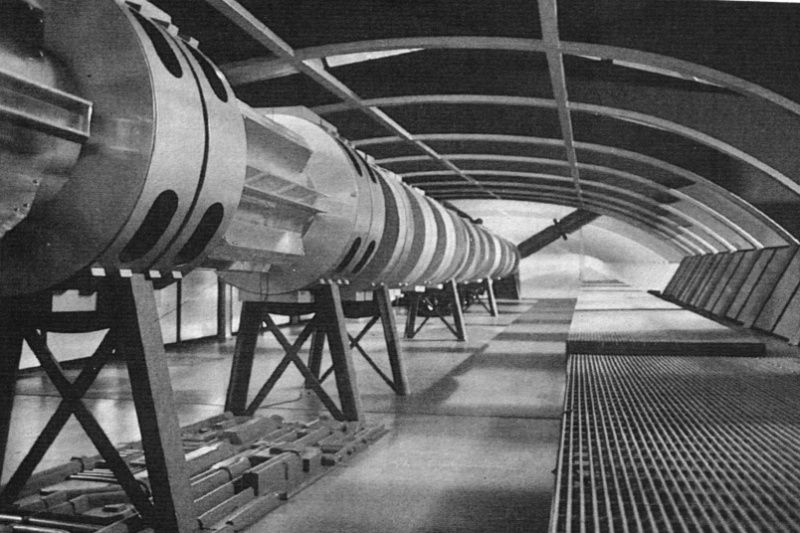
Obviously, following the ring segment with the "openings", the distance between the ring segments abruptly gets shorter (and the support stands become less!
 ).
).Probably a feature to simulate a much longer intermix shaft, but still I wouldn't exclude the alternate possibility that the segments become indeed shorter before the shaft splits into the two power lines feeding the warp nacelles.
Notice: the illusion of a much longer shaft is actually achieved by a forced perspective TOS-"cathedral"-style, not the actual spacing between the ring segments. After the last real size intermix segment the floor had been elevated and the ring segments that follow probably get subsequently smaller.
Bob
Last edited:
Sure, I love a good rationalization as long as there is reasonable evidence behind it. We just have different levels of "reasonableness"
In this particular case "reasonable evidence" is a euphemism.
It's blatantly obvious that the TWOK producers didn't check first how many torpedo bays they could reasonably fit inside this section. Therefore there can't be "evidence", just a variety of weird rationalizations how to explain the screw-up.
Well if you're going to go there, it's "blatantly obvious" that the producers didn't check if a majority of sets could fit inside a 1000' ship.
We really have only 2 options:
1. Enlarge the ship to make everything fit
2. Alter or reduce the interior sets to make everything fit inside a 1000' ship.
Since you're in a Thermian-style thread, I'm doing option 1 and making the ship larger as I see no reason yet to play
"re-imaginator" and make personal decisions on what sets to fiddle with to make it fit in a 1000' ship.
What we could do is present all these weird rationalizations and then have a BBS poll to see which one appears to be most palatable for those interested in the issue.
A BBS Poll? LOL, you go ahead but not in this thread.
The blue corridor where Kirk walks in from would be behind the wall where the guy is standing next to the small panel in Pic 2.
That's what I have been trying to say from the beginning. The "landmarks" do not match up because there is no blue corridor on the upper level of the engine room studio set.
Why would there be a blue corridor there? We're not shown a connecting entry foyer like in the level below so there is no expectation of a foyer showing a blue corridor on the upper level. The top level landmarks are correct as far as the scene is concerned.
There are two issues, I'd like to get back to. First, here is a photo from TWOK that clears up which docking port would be the one of the torpedo bay port side:

We don't get to see it in TWOK because of the different camera angle but it would suggest that the numbering scheme I proposed earlier is correct:
I understand nevertheless that you might want to discuss from the Thermian point of view whether it's relevant what we see in the actual footage (exterior Docking Port "5") or what we learn from a photo like the one above (interior Docking Port "4").
- Docking Port and Airlock 1 - engineering hull starboard side
- Docking Port 2 (only!) - torpedo bay starboard side
- Docking Port 3 (only) - command bridge
- Docking Port and Airlock 4 - torpedo bay port side (apparently there is no airlock on the starboard side, because there is only one airlock control panel on the port side in TWOK)
- Docking Port 5 (only) - engineering hull port side (as seen in TMP)
- Docking Port (and Airlock?) 6 - starboard underside saucer
- Docking Port and Airlock 7 - port underside saucer (as seen in TMP).

Well since you brought it up...
If Docking Port 4 in the promo picture is never seen then the onscreen Docking Port 5 for the TWOK port torpedo bay airlock takes precedence and we have no conflict.
If you insist on Docking Port 4 taking precedence, then you have the conflicting Docking Port 5 exterior shot to gum up your theory.
The other issue is the actual length of the horizontal intermix shaft previously estimated by assuming the segments are more or less of equal length. Here is a much clearer picture:

Obviously, following the ring segment with the "openings", the distance between the ring segments abruptly gets shorter (and the support stands become less!).
Probably a feature to simulate a much longer intermix shaft, but still I wouldn't exclude the alternate possibility that the segments become indeed shorter before the shaft splits into the two power lines feeding the warp nacelles.
Notice: the illusion of a much longer shaft is actually achieved by a forced perspective TOS-"cathedral"-style, not the actual spacing between the ring segments. After the last real size intermix segment the floor had been elevated and the ring segments that follow probably get subsequently smaller.
Well you do know that this shot favors a shorter length horizontal shaft of an engine room moved aft and does not favor a long shaft as shown on Probert's drawing for the 1000' ship?
Wow, this thread is getting interesting! There's a lot I need to add but before we get onto the next round of engine room chat (such as the engineers in the forced perspective set being children), I just want to touch on something Bob mentioned with regards the painted backdrop painting being some sort of viewer - because for years I've been toying with a similar idea. Funnily enough, it was not TMP which sparked this notion for me, but TWOK. And here's why:
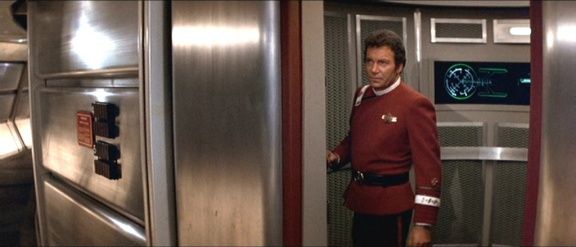
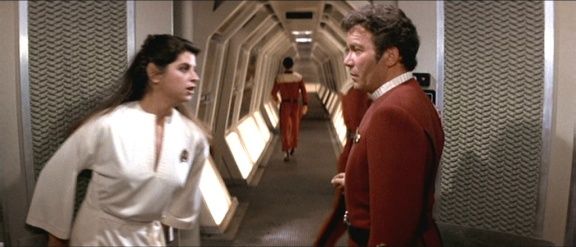
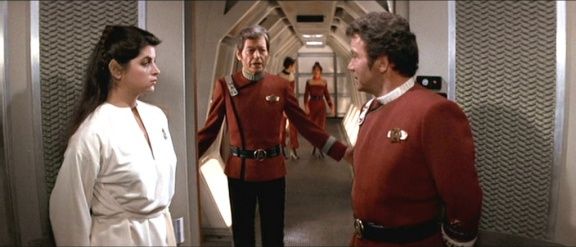
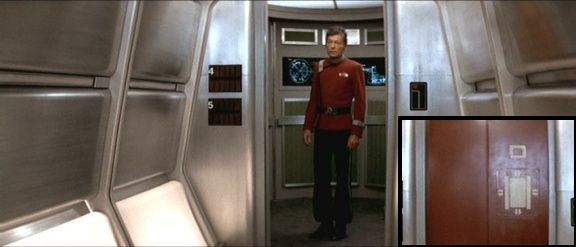
So Kirk travels from Deck B to Deck D (which even allowing for Saavik's pause, takes forever) and yet the longest corridor is on the smallest deck on the saucer?!?
Why the director chose to show the sets in this order (not to mention a significant portion of the curved corridor on B-deck) is a complete mystery to me, although I did appreciate the effort in making each deck different. However, it seemed clear that the only way that such a long straight corridor could ever squeeze into B-deck was if a portion of it was some sort of holographic display - perhaps an attempt by the Enterprise's interior decorators to relieve feelings of claustrophobia?
It's a stretch, of course. Unless anyone else has a nifty rationalisation for the suddenly enormous B-deck? Engineering seems a breeze compared to this!




So Kirk travels from Deck B to Deck D (which even allowing for Saavik's pause, takes forever) and yet the longest corridor is on the smallest deck on the saucer?!?
Why the director chose to show the sets in this order (not to mention a significant portion of the curved corridor on B-deck) is a complete mystery to me, although I did appreciate the effort in making each deck different. However, it seemed clear that the only way that such a long straight corridor could ever squeeze into B-deck was if a portion of it was some sort of holographic display - perhaps an attempt by the Enterprise's interior decorators to relieve feelings of claustrophobia?
It's a stretch, of course. Unless anyone else has a nifty rationalisation for the suddenly enormous B-deck? Engineering seems a breeze compared to this!
Well if you're going to go there, it's "blatantly obvious" that the producers didn't check if a majority of sets could fit inside a 1000' ship.
Yes, I'm very well aware of that. However, the "four" torpedo bays are the worst offender because it's impossible to fit all four of those side-by-side into the torpedo bay section.
We really have only 2 options:
1. Enlarge the ship to make everything fit
2. Alter or reduce the interior sets to make everything fit inside a 1000' ship.
Since you're in a Thermian-style thread, I'm doing option 1 and making the ship larger as I see no reason yet to play
"re-imaginator" and make personal decisions on what sets to fiddle with to make it fit in a 1000' ship.
Go ahead and make it large enough to accomodate four torpedo bays. The inevitable size increase of the docking ports should have interesting ramifications.

Why would there be a blue corridor there? We're not shown a connecting entry foyer like in the level below so there is no expectation of a foyer showing a blue corridor on the upper level. The top level landmarks are correct as far as the scene is concerned.
Maybe because your illustration shows the other blue corridor on the upper level (Picture 1).

Well you do know that this shot favors a shorter length horizontal shaft of an engine room moved aft and does not favor a long shaft as shown on Probert's drawing for the 1000' ship?
Yes, I'm also very well aware of that. The issue here is that you said that it wouldn't be possible to fit bow (blue) corridor, engine room and horizontal intermix shaft into a 305m TMP Enterprise, partially based on the length of the longer horizontal intermix shaft you calculated. Should it look like the horizontal shaft could actually be shorter, there'd be no problem fitting the ensemble into a 305m Enterprise, too.

Bob
Well if you're going to go there, it's "blatantly obvious" that the producers didn't check if a majority of sets could fit inside a 1000' ship.
Yes, I'm very well aware of that. However, the "four" torpedo bays are the worst offender because it's impossible to fit all four of those side-by-side into the torpedo bay section.
I plan to fit them in - but they don't have to be side-by-side. That's 2 dimensional thinking

We really have only 2 options:
1. Enlarge the ship to make everything fit
2. Alter or reduce the interior sets to make everything fit inside a 1000' ship.
Since you're in a Thermian-style thread, I'm doing option 1 and making the ship larger as I see no reason yet to play
"re-imaginator" and make personal decisions on what sets to fiddle with to make it fit in a 1000' ship.
Go ahead and make it large enough to accomodate four torpedo bays. The inevitable size increase of the docking ports should have interesting ramifications.
That's why the current scaling is holding at 355m. Any larger and the docking ports are too big

Why would there be a blue corridor there? We're not shown a connecting entry foyer like in the level below so there is no expectation of a foyer showing a blue corridor on the upper level. The top level landmarks are correct as far as the scene is concerned.
Maybe because your illustration shows the other blue corridor on the upper level (Picture 1).
Look closely at that illustration. There is NO connecting foyer on the upper level that opens up into the forward wall. There is a connecting foyer that opens up to the forward wall on the deck below.
If you see a connecting foyer, PLEASE show it in a screen or illustration and I'll correct it.
Well you do know that this shot favors a shorter length horizontal shaft of an engine room moved aft and does not favor a long shaft as shown on Probert's drawing for the 1000' ship?
Yes, I'm also very well aware of that. The issue here is that you said that it wouldn't be possible to fit bow (blue) corridor, engine room and horizontal intermix shaft into a 305m TMP Enterprise, partially based on the length of the longer horizontal intermix shaft you calculated. Should it look like the horizontal shaft could actually be shorter, there'd be no problem fitting the ensemble into a 305m Enterprise, too.
Here's some clarification:
1. In a 305m Enterprise, Probert engineroom configuration the blue corridors stick out the front. The horizontal shaft is too short to reach the warp pylons and needs to be lengthened.
2. In a 305m Enterprise, engine room slid back be vertically inline with the blue windows below, the blue corridors still stick out the front. The horizontal shaft can reach the warp pylons.
In both cases, the engine room needs to be further back to accommodate the blue corridors. However it then runs into the cargo bay forward wall.
As I said before, if you want to make everything fit in a 1000' ship, the interior sets NEED to be altered in someway.
Wow, this thread is getting interesting! There's a lot I need to add but before we get onto the next round of engine room chat (such as the engineers in the forced perspective set being children), I just want to touch on something Bob mentioned with regards the painted backdrop painting being some sort of viewer - because for years I've been toying with a similar idea. Funnily enough, it was not TMP which sparked this notion for me, but TWOK. And here's why:




So Kirk travels from Deck B to Deck D (which even allowing for Saavik's pause, takes forever) and yet the longest corridor is on the smallest deck on the saucer?!?
Why the director chose to show the sets in this order (not to mention a significant portion of the curved corridor on B-deck) is a complete mystery to me, although I did appreciate the effort in making each deck different. However, it seemed clear that the only way that such a long straight corridor could ever squeeze into B-deck was if a portion of it was some sort of holographic display - perhaps an attempt by the Enterprise's interior decorators to relieve feelings of claustrophobia?
It's a stretch, of course. Unless anyone else has a nifty rationalisation for the suddenly enormous B-deck? Engineering seems a breeze compared to this!
Hy Mytran - I'll post this up later tonight but as an experiment I slid the long corridor up to the B Deck and it does fit although the turbolift would need to take an odd route to get to one end and the interior curvature will end up as counter to what we'd imagine it to be...
The long corridor will even if on D Deck as well.
The blue corridor where Kirk walks in from would be behind the wall where the guy is standing next to the small panel in Pic 2.
That's what I have been trying to say from the beginning. The "landmarks" do not match up because there is no blue corridor on the upper level of the engine room studio set. By using different camera angles director and editor covered this as best as they could possibly do to still create the illusion there is another one "up" there.
Why would there be a blue corridor there? We're not shown a connecting entry foyer like in the level below so there is no expectation of a foyer showing a blue corridor on the upper level. The top level landmarks are correct as far as the scene is concerned.
Maybe because your illustration shows the other blue corridor on the upper level (Picture 1).
Look closely at that illustration. There is NO connecting foyer on the upper level that opens up into the forward wall. There is a connecting foyer that opens up to the forward wall on the deck below.
If you see a connecting foyer, PLEASE show it in a screen or illustration and I'll correct it.
After listing the exchanges in the order above, it makes things a little clearer. It took me a few re-viewings to notice it myself, but now I see that Blssdwlf has put in a small sub-corridor that runs around the Upper Engine Room level. This runs above the foyer area below and continues over the much wider rectangular layout of the Main Engine Room (Upper Engineering is basically square, so there's plenty of space).
In Blssdwlf's illustration, Kirk walks down the blue corridor and enters the angled doorway (which is of course on the same stage level as the main Engine Room, but that's not really relevant). He then turns starboard, follows the sub-corridor around and enters the Upper Engine Room through another door (unseen and not existing on the stage plan). From here he peers over the railing and boards a one-man lift as we know.
It may have been the directorial intention was to have two matching corridors and foyers, but let's see what we actually ended up with on screen:
To start with, Kirk walks down the corridor and into a room. He seems to turn a little to his left.
Next, he walks into a room. From our perspective the area that Kirk enters into is actually facing a wall above the foyer end of the set below:
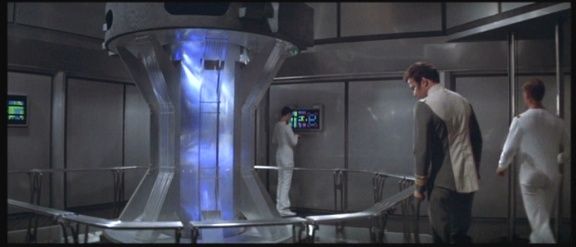
The panel with the "e" on it is the foyer wall - the lift to the side is a dead giveaway. Taking the set literally, Kirk must have entered through a door situated above the horizontal intermix tube, at the aft end of Upper Engineering.
Next, he peers into Main Engineering below. This apparent POV shot closely matches Kirk's starboard position from the above shot. My composite isn't a perfect match, but the POV position is clear:
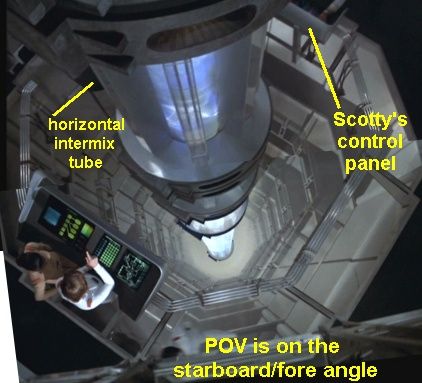
The next shot is the problem one. It's also the one where we get to the see the foyer entrance!
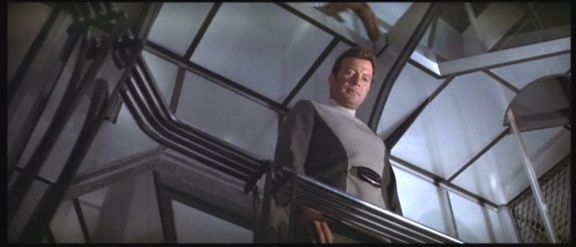
It is problematic because it was shot from the Lower Engine Room, looking up at Kirk standing on the Main Engine Room level (with the upper level visible above him through the transparent floor). The presence of the lift to Kirk's left means he must now be standing either in front of the aft wall or the fore wall and while he could have shuffled round, neither wall on the upper level has the foyer doorframe, nor space for one. In fact, the entire shot does not match the next one in terms of which wall is behind Kirk or the ceiling above him:
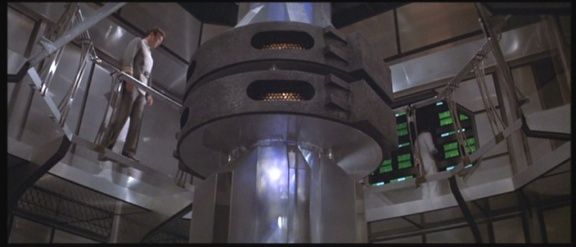
Woosh! Kirk is suddenly on the starboard side of the intermix tube again. The starboard wall is conspicuously lacking its "foyer" doorway and the ceiling has returned to its non-transparent mode we saw earlier. The lift to Kirk's left has vanished, meaning he must walk around the room to the lift which brings him down next to Scotty.
However, we do get to see the aft wall of the upper level - that green octogon thing from the cancelled Star Trek Phase 2 series. Leaving the "trouble shot" aside for now, the octogan would seem to be the door from which Kirk originally entered the room - and there is a large black area in the octogon which might be a darkened entranceway. What do people think about that?

Hy Mytran - I'll post this up later tonight but as an experiment I slid the long corridor up to the B Deck and it does fit although the turbolift would need to take an odd route to get to one end and the interior curvature will end up as counter to what we'd imagine it to be...
The long corridor will even if on D Deck as well.
Thanks - and I just realised the picture of Kirk on B-deck I used doesn't actually show the "B" on the doors! However, we did see it just a couple of seconds earlier.
If Docking Port 4 in the promo picture is never seen then the onscreen Docking Port 5 for the TWOK port torpedo bay airlock takes precedence and we have no conflict.
If you insist on Docking Port 4 taking precedence, then you have the conflicting Docking Port 5 exterior shot to gum up your theory.
I'd like to propose a third option, given that the Docking Port 5 exterior shot shows a shield grid and windows which DO NOT EXIST on the torpedo deck exterior. Gotta love that recycled footage!
Maybe what we are seeing in TWOK is Kirk having flashbacks to the first time he ever docked at his beloved refitted vessel...
@Mytran - thanks for making clearer what I was trying to say 
The problem shot is an interesting one and I've got two possibilities:
1. If you squint a bit, the frame behind him looks a little like the hexagon with the black-green panels temporarily slid away.
2. Or, Kirk went down the forward starboard elevator to the main level and we see him looking down. Then he went back up the same elevator and continued touring the top level and the camera cut picks up on him after he has walked away from the elevator. The camera edits in this option skipped his elevator ride down and back up.
I prefer the 2nd option as that explains the most about the background change and it would put him in front of the main level foyer. What we end up seeing is a little disjointed as far as video editing goes but it would make sense chronologically.
There's got to be a hidden or unseen entry-way on the upper starboard wall though. Kirk uses it again in TWOK when he races to see Spock in the dilithium chamber.

The problem shot is an interesting one and I've got two possibilities:
1. If you squint a bit, the frame behind him looks a little like the hexagon with the black-green panels temporarily slid away.
2. Or, Kirk went down the forward starboard elevator to the main level and we see him looking down. Then he went back up the same elevator and continued touring the top level and the camera cut picks up on him after he has walked away from the elevator. The camera edits in this option skipped his elevator ride down and back up.
I prefer the 2nd option as that explains the most about the background change and it would put him in front of the main level foyer. What we end up seeing is a little disjointed as far as video editing goes but it would make sense chronologically.
There's got to be a hidden or unseen entry-way on the upper starboard wall though. Kirk uses it again in TWOK when he races to see Spock in the dilithium chamber.
The next shot is the problem one. It's also the one where we get to the see the foyer entrance!

It is problematic because it was shot from the Lower Engine Room, looking up at Kirk standing on the Main Engine Room level (with the upper level visible above him through the transparent floor). The presence of the lift to Kirk's left means he must now be standing either in front of the aft wall or the fore wall and while he could have shuffled round, neither wall on the upper level has the foyer doorframe, nor space for one. In fact, the entire shot does not match the next one in terms of which wall is behind Kirk or the ceiling above him:

Woosh! Kirk is suddenly on the starboard side of the intermix tube again. The starboard wall is conspicuously lacking its "foyer" doorway and the ceiling has returned to its non-transparent mode we saw earlier. The lift to Kirk's left has vanished, meaning he must walk around the room to the lift which brings him down next to Scotty.
However, we do get to see the aft wall of the upper level - that green octogon thing from the cancelled Star Trek Phase 2 series. Leaving the "trouble shot" aside for now, the octogan would seem to be the door from which Kirk originally entered the room - and there is a large black area in the octogon which might be a darkened entranceway. What do people think about that?
If Docking Port 4 in the promo picture is never seen then the onscreen Docking Port 5 for the TWOK port torpedo bay airlock takes precedence and we have no conflict.
If you insist on Docking Port 4 taking precedence, then you have the conflicting Docking Port 5 exterior shot to gum up your theory.
I'd like to propose a third option, given that the Docking Port 5 exterior shot shows a shield grid and windows which DO NOT EXIST on the torpedo deck exterior. Gotta love that recycled footage!
Maybe what we are seeing in TWOK is Kirk having flashbacks to the first time he ever docked at his beloved refitted vessel...
Perhaps not a flashback. What if they really docked at the Engineering airlock (5)? And they then took a lift to the hallway outside of the airlock of the torpedo deck?
If you look closely at the torpedo deck scene, the inner round airlock opens to a room that has another round opening airlock that opens to what we assume is the inspection car. What if that is not an inspection car but yet another room that connects to a turbolift exit and the airlock like the bridge turbolift connects to the bridge airlock?
That could work, and it would also explain why the medical students exit that way at the end of the inspection scene - maybe they're not abandoning ship after all!
Without doubt, and I've always felt the absence of doors in the upper level to be a bit of a design oversight - which makes the octgon an even better candidate, IMO!
As for Kirk's dash in TWOK, maybe he was using the forward 1-man elevator until he realised it was quicker to use the ladder?
They both share the same granite-coloured frame and match without too much squinting. The real problem is the totally different ceilings!The problem shot is an interesting one and I've got two possibilities:
1. If you squint a bit, the frame behind him looks a little like the hexagon with the black-green panels temporarily slid away.
It explains the changes in walls and ceiling, but forces Kirk to have the most convoluted path possible to reach Scotty! I'm all for attributing changes to some editing choices by the film makers, but what reason would Kirk have to keep going up and down - is he really so vain about where he makes his entrance to Decker?2. Or, Kirk went down the forward starboard elevator to the main level and we see him looking down. Then he went back up the same elevator and continued touring the top level and the camera cut picks up on him after he has walked away from the elevator. The camera edits in this option skipped his elevator ride down and back up.
There's got to be a hidden or unseen entry-way on the upper starboard wall though. Kirk uses it again in TWOK when he races to see Spock in the dilithium chamber.
Without doubt, and I've always felt the absence of doors in the upper level to be a bit of a design oversight - which makes the octgon an even better candidate, IMO!
As for Kirk's dash in TWOK, maybe he was using the forward 1-man elevator until he realised it was quicker to use the ladder?
I plan to fit them in - but they don't have to be side-by-side. That's 2 dimensional thinking.
Charming. I therefore presume you intend to put Section 4 (yes, a new thought) of the torpedo bay behind Section 2 (we saw in the docking scene) and have it lowered with a longer delivery sled to the forward torpedo launcher?
Interestingly, upon re-examination of the footage we can keep all the torpedo bay sections on the same deck level (no need to criticize two-dimensional thinking) because Torpedo Bay Section 4 loads a previously unknown aft torpedo launcher!
In the Section 4 scene the camera zooms in onto the torpedo just about being loaded, in the next shot the camera zooms out. For one second in both of these scenes we can actually see the left half of the docking port number - it is a "2".
Since the one on the port side is Docking Port 4 (or 5 for our Thermian friends), it's a logical conclusion that Docking Port 2 has to be the designation for the docking port on the starboard side. Therefore in that scene they are loading an aft torpedo launcher, the most likely candidate for the launch tube, IMHO, would be the black neck dorsal area labelled as "photon exhaust" (
 ) in the Official TMP Blueprints.
) in the Official TMP Blueprints.Of course, unlike the exterior docking port doors the ones on the starboard side wouldn't align with the inner circular door of Section 4 because it would have to be further astern. But for an intermix shaft running up through this section, it would seem there is only space between the back walls of (forward launch) Section 2 and (aft launch) Section 4.
If you look closely at the torpedo deck scene, the inner round airlock opens to a room that has another round opening airlock that opens to what we assume is the inspection car. What if that is not an inspection car but yet another room that connects to a turbolift exit and the airlock like the bridge turbolift connects to the bridge airlock?
 What we can see behind the outer round opening airlock doors is most assuredly part of a travel pod. We can clearly see the black activation panel used by Scotty in TMP and the travel pod "shelf". Between Spock and Kirk we can clearly see the airlock pressurization control panel from TMP.
What we can see behind the outer round opening airlock doors is most assuredly part of a travel pod. We can clearly see the black activation panel used by Scotty in TMP and the travel pod "shelf". Between Spock and Kirk we can clearly see the airlock pressurization control panel from TMP.This is an outer area of the torpedo bay, probably Section 3 while on the other (starboard) side the outer area is probably designated as Section 1.
The only diference appears to be that on the starboard side (Docking Port 2) there is only a docking port and no airlock.
The medical cadets leaving through the inner pressure door of Section 2 could have either boarded the travel pod or crossed Section 3 or examined EVA suits. Since there doesn't seem to be storage lockers for EVA suits in the inner section of the torpedo bay these would probably be in the outer area.
Bob
@ Mytran
Considering the corridors of the "new" Enterprise are much smaller both in height and width than these had been on the TOS Enterprise and therefore must have a more claustrophobic feel, holographic panels suggesting more space than available might be an unorthodox but helpful solution, IMHO.
Last edited:
I plan to fit them in - but they don't have to be side-by-side. That's 2 dimensional thinking.
Charming. I therefore presume you intend to put Section 4 (yes, a new thought) of the torpedo bay behind Section 2 (we saw in the docking scene) and have it lowered with a longer delivery sled to the forward torpedo launcher?
We'll see how it shakes out.
If you look closely at the torpedo deck scene, the inner round airlock opens to a room that has another round opening airlock that opens to what we assume is the inspection car. What if that is not an inspection car but yet another room that connects to a turbolift exit and the airlock like the bridge turbolift connects to the bridge airlock?
What we can see behind the outer round opening airlock doors is most assuredly part of a travel pod. We can clearly see the black activation panel used by Scotty in TMP and the travel pod "shelf".
Although it does have the black wall panel to suggest a travel pod the TWOK torpedo bay scene also:
1. has a large object casting a shadow on the flat shelf area that is not present in Kirk's travel pod.
2. and another technicality is the missing controls on the angled part of the shelf that was present in TMP to suggest a travel pod although we could argue that this is a different model travel pod in TWOK.
Just going from the filmed scenes, an argument can be made that the travel pod (if it is indeed one) you see connected to the torpedo bay is NOT the one Kirk and Co traveled in.
Between Spock and Kirk we can clearly see the airlock pressurization control panel from TMP.
Which is never used despite Spock saying open airlock door. And what's with the ELEV TRAVEL Up/Down? That has nothing to do with airlocks.
Considering the corridors of the "new" Enterprise are much smaller both in height and width than these had been on the TOS Enterprise and therefore must have a more claustrophobic feel, holographic panels suggesting more space than available might be an unorthodox but helpful solution, IMHO.
Helpful until you run into one by accident. Not a good way to trust your ship

That could work, and it would also explain why the medical students exit that way at the end of the inspection scene - maybe they're not abandoning ship after all!
They both share the same granite-coloured frame and match without too much squinting. The real problem is the totally different ceilings!The problem shot is an interesting one and I've got two possibilities:
1. If you squint a bit, the frame behind him looks a little like the hexagon with the black-green panels temporarily slid away.
Yep - the ceiling is what is causing me to consider that he took a detour down to the main level and back up again

It explains the changes in walls and ceiling, but forces Kirk to have the most convoluted path possible to reach Scotty! I'm all for attributing changes to some editing choices by the film makers, but what reason would Kirk have to keep going up and down - is he really so vain about where he makes his entrance to Decker?2. Or, Kirk went down the forward starboard elevator to the main level and we see him looking down. Then he went back up the same elevator and continued touring the top level and the camera cut picks up on him after he has walked away from the elevator. The camera edits in this option skipped his elevator ride down and back up.
Hehe maybe so? Decker is at the port-side control panel close to the aft port elevator. If Kirk came down the forward starboard elevator then Decker might not see him immediately behind the intermix shaft. Kirk might be scoping out how and where he's going to break it to Decker and after seeing the lay of the land, goes back up and takes the aft port elevator to pop in onto Decker and Scotty. He then steers Decker over to the more private foyer which he spotted on his earlier drop to the main level.
A little wild, but it seems to fit the way the scene plays out, IMHO

There's got to be a hidden or unseen entry-way on the upper starboard wall though. Kirk uses it again in TWOK when he races to see Spock in the dilithium chamber.
Without doubt, and I've always felt the absence of doors in the upper level to be a bit of a design oversight - which makes the octgon an even better candidate, IMO!
As for Kirk's dash in TWOK, maybe he was using the forward 1-man elevator until he realised it was quicker to use the ladder?
Sure - but the mystery for me is where did he enter in from on the upper level? If he came in from the hexagon, his entry direction would have been from the right going to the ladder, right?
Between Spock and Kirk we can clearly see the airlock pressurization control panel from TMP.
Which is never used despite Spock saying open airlock door. And what's with the ELEV TRAVEL Up/Down? That has nothing to do with airlocks.
I don't know if it really would have to be used (after all, both travel pod and ship's doors wouldn't open until both are connected) or whether it had been used just prior to the scene. That Spock calls it an "airlock" is good enough for me.
What "ELEV TRAVEL Up/Down"? Can't read this in the TWOK scene but the console has all the characteristics of an airlock pressurization control panel as established in TMP.
Holographic panels suggesting more space than available might be an unorthodox but helpful solution, IMHO.
Helpful until you run into one by accident. Not a good way to trust your ship
How says these are high resolution? The closer one gets it could become more obvious it's just an illusion.

Bob
P.S. Here's a publicity photo with Grace Lee Whitney standing in front of the fake extension which appears to consist of only six corridor wall elements.
Last edited:
Similar threads
- Replies
- 482
- Views
- 59K
- Replies
- 10
- Views
- 3K
- Replies
- 87
- Views
- 20K
If you are not already a member then please register an account and join in the discussion!
