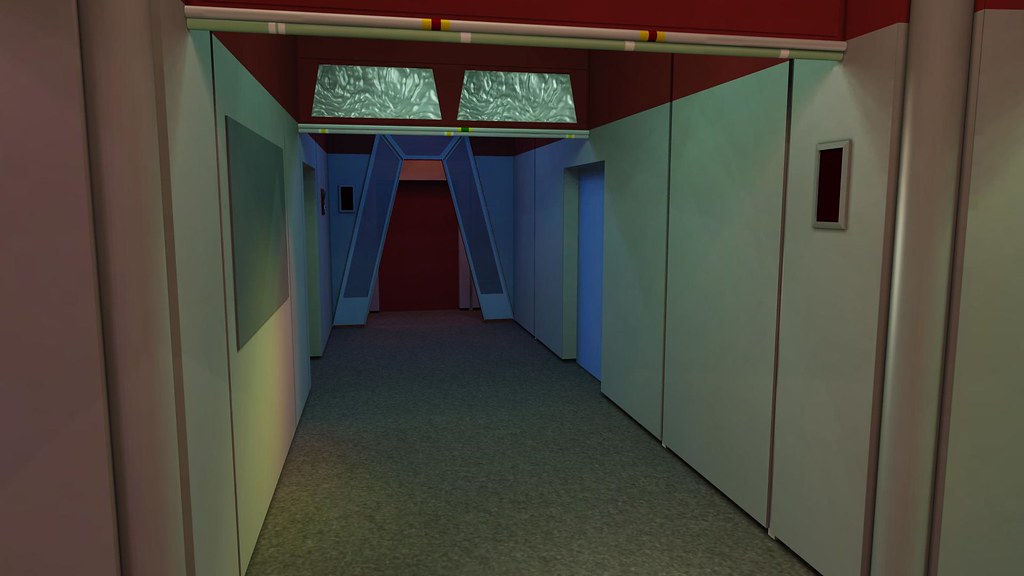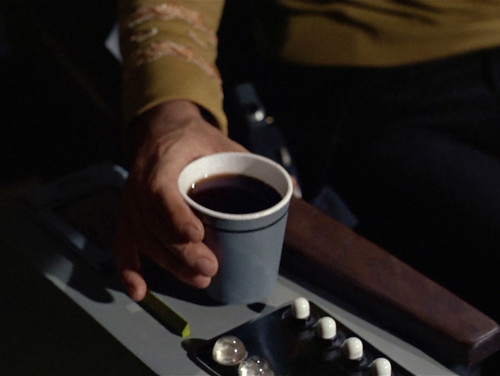Re: TOS Enterprise Interiors -- Unreal 3 Engine
You wouldn't happen to know of any good screencaps of the "hole in the floor", would you?
Unfortunately, I can only offer
this one from "Amok Time", but didn't
Mytran mention there might be
another one?

"The Naked Time" had a good shot of the upper part (Sulu climbing up the ladder).
I'm not sure what I'm going to do about signage yet. I've seen topics debating the system of room numbers and such, and I really don't feel like dealing with the headache that entails.
I dare to say that with the "Briefing Room 2" and "Transporter Section" b&w door signs to the right you'd cover about 75% of the cases for these sets.
In my deck plan project I try to keep track of the various door signs and mention and mark their positions whenever they are clearly readable, those headaches I don't mind (haven't proceeded the past days because I had other headaches finding a corridor segment assembly that could be used as a template for several decks but think I found it).
I should also mention, that this basic corridor arrangement will be used as a template for any other decks I feature. I'll make changes to each deck to make them unique.
You are not doing a recreation of the Season 1 corridor with all the little panel and GNDN variations which set this one apart from the Season 2 / 3 corridor set?

@ Mytran
Since you brought the "Charlie X" pipe laying scene up, you're gonna love this: This is a much, much narrower corridor with only one floor panel

(at least that's what the director intended, as far as I can tell from the editing - notice the wall right next to Charlie's right arm in the last image of this scene...it's also the reason why I don't it's mandatory to make the deck floors in the main corridors any thicker than necessary).
I don't have a good idea, either, where, what and why they are doing there (other than this is still part of the ongoing upgrade process the
Enterprise started after "Where No Man..." which was 83% complete by Stardate 2945.7

My fun theory: Pike's
Enterprise had only 203 crew members, but because of the upgrade process they took 227 carpenters, plumbers, electricians etc. on board to finish these upgrades while underway).
Bob







 YMMV of course.
YMMV of course.
 My fun theory: Pike's Enterprise had only 203 crew members, but because of the upgrade process they took 227 carpenters, plumbers, electricians etc. on board to finish these upgrades while underway).
My fun theory: Pike's Enterprise had only 203 crew members, but because of the upgrade process they took 227 carpenters, plumbers, electricians etc. on board to finish these upgrades while underway).