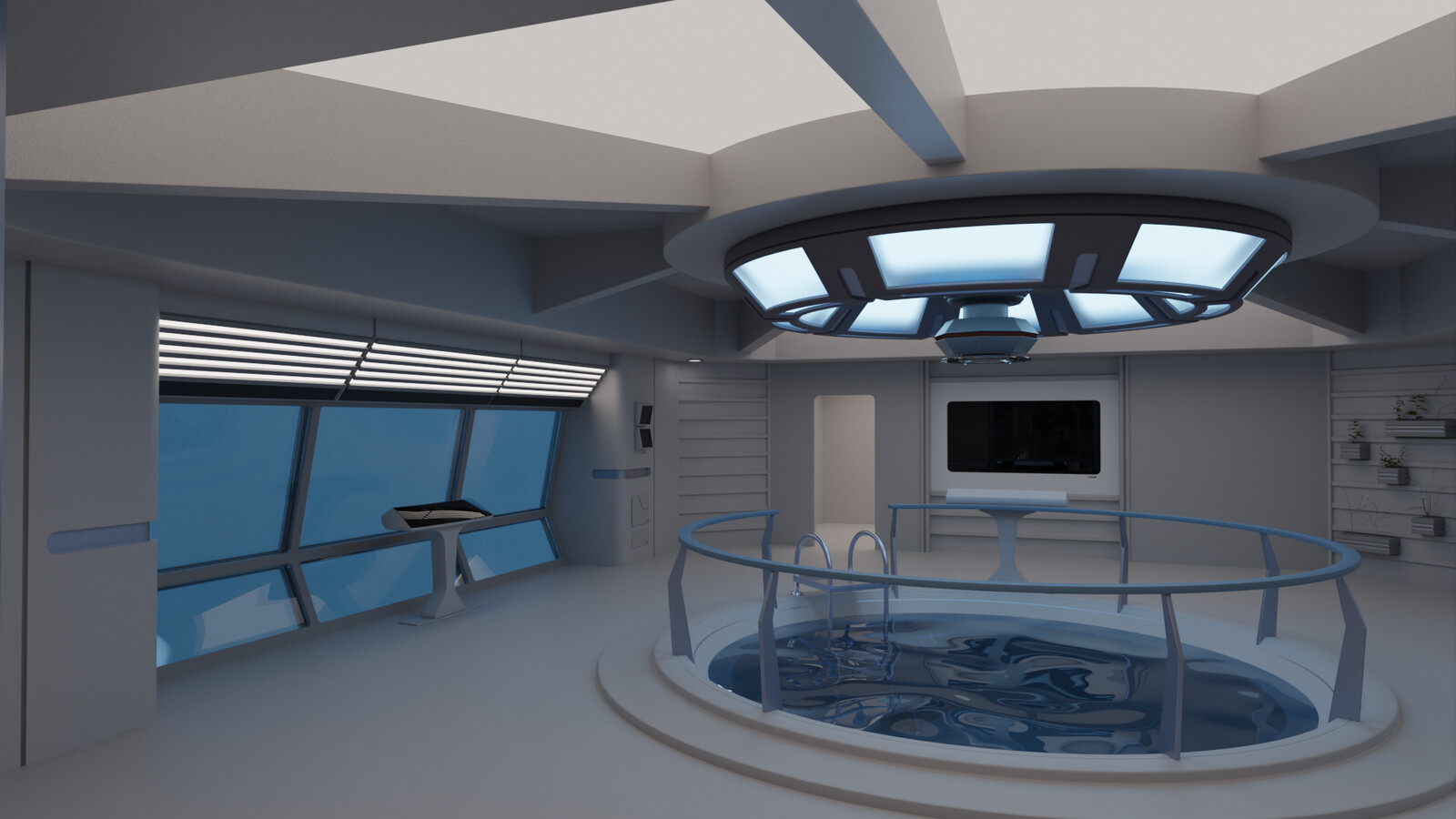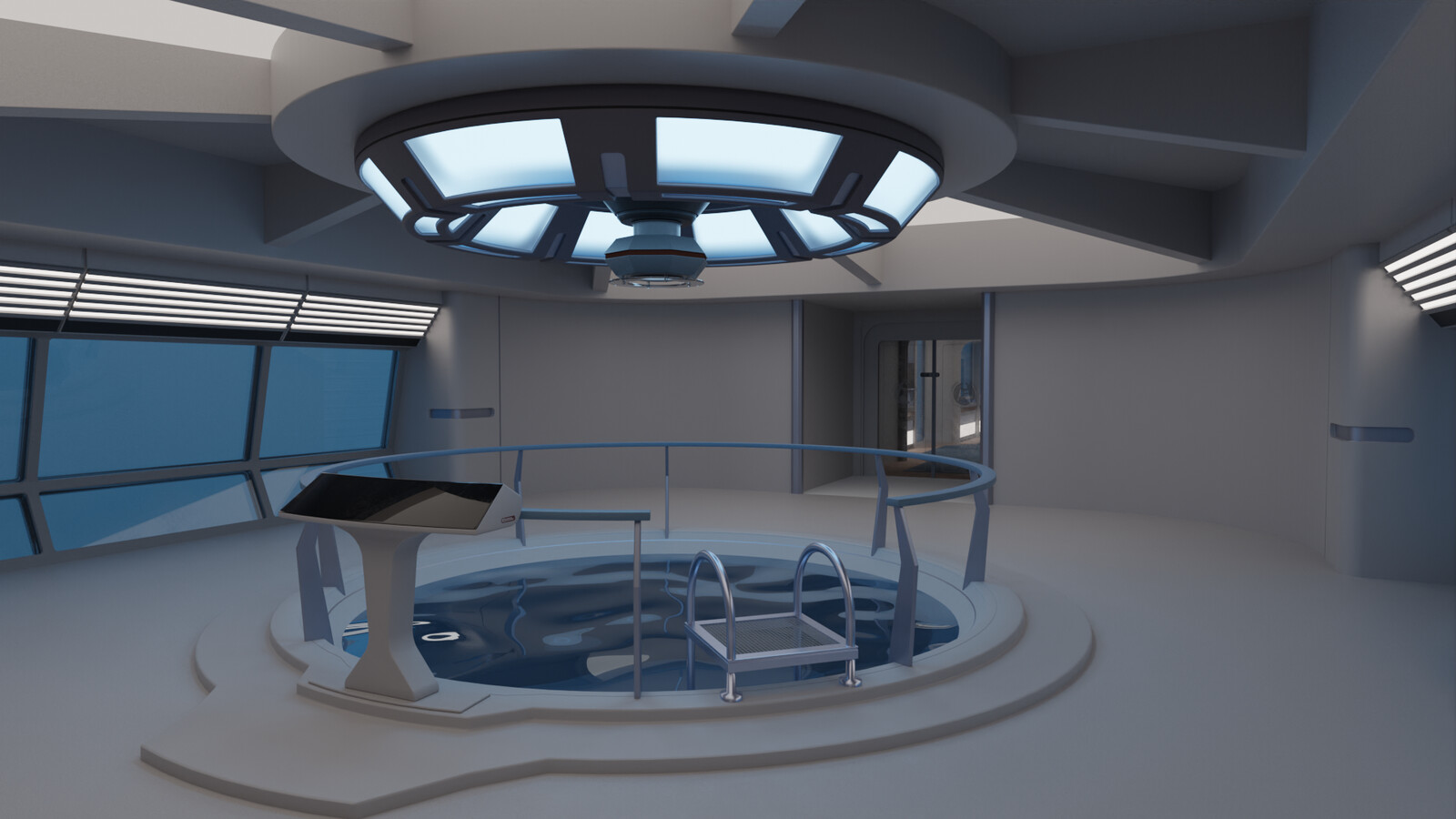Where to begin?
So it has been a while since I have been active here. I had some projects and sudden things pop up that demanded my time and - well - now I'm back!
Where did we last leave off?
I believe this is what everyone is familiar with, dark,
not exactly TNG looking. The floor just isn't working
in this image. The ceiling is really dark as well. Too
much empty space up there.
With that...
I decided the floor had to go, was clogging up the room and gave it more of a First Contact darkness
than TNG warmth.
I also raised the roof (woop woop ... ahhh cheesy I know), and added some lights, as one doth see.
What do I do with this room?!
I think I need to make this wall a smidge wider, just
noticing that now. Anyway, this is a room that I am not entirely sure what to do with. Gear & Equipment? Tiny Office? And then what will that door lead to? Does it need to be a door? Do I even need a separation back there? (It's a small room, think, walk-in closet size).
Stuck on the color scheme...
So these are the few changes I've had since I was
able to start back on this project ::checks watch:: a couple of days ago...
I'm finding I'm stuck on figuring out a color scheme for this room. And - would this room have carpet? Maybe in the future, the carpet will be pervious and water won't affect it?
I've thought of going with the transporter room green, or maybe some of the colder looks of their less known sets (think the room where
) (You know, I probably don't have to protect that behind a spoiler, but people are always discovering Star Trek, you never know who doesn't know stuff.)
Anyway, more to come as I start up on this project!
Keep trekking!
 All you need is some alien probe to scan the ship and suddenly the cetacean crew are being menaced by Badgey while they try to swim through chicken gravy.
All you need is some alien probe to scan the ship and suddenly the cetacean crew are being menaced by Badgey while they try to swim through chicken gravy.








