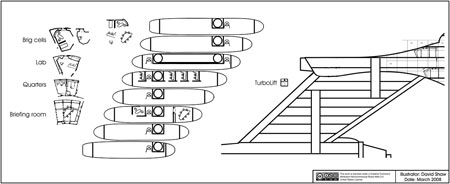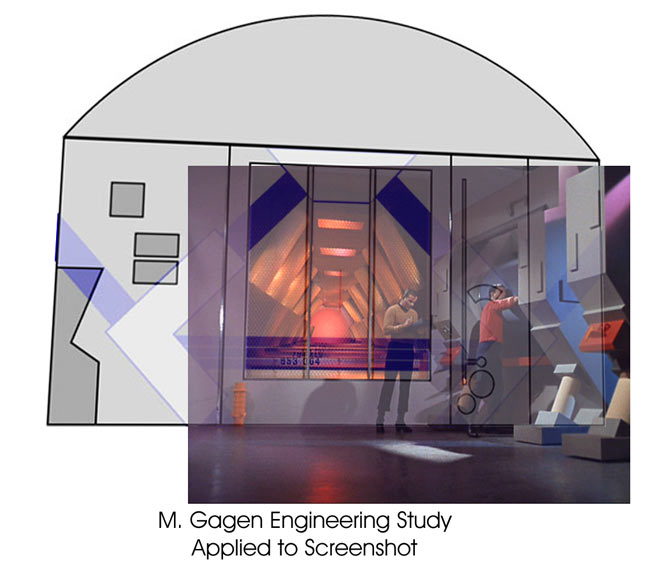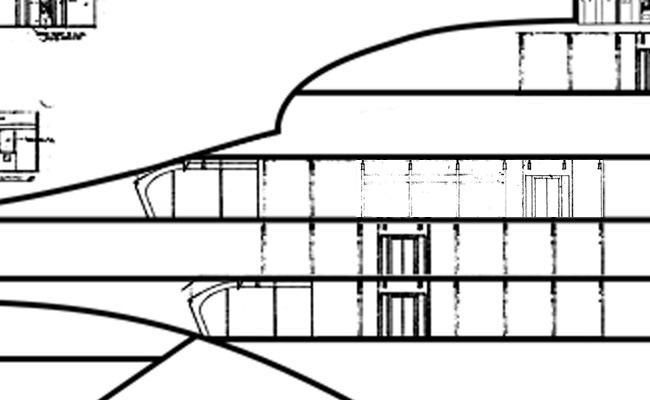So I was considering the dorsal... which I think is a greatly under utilized area in fan based plans. In my current sketches the dorsal has 8 levels which are about 17 feet wide and 120 feet long. Assuming that the front and back areas are devoted to interconnection tasks, that still leaves a lot of room. So when you think about it, that seems like a great place to put offices and the like... and most would seem to have windows based on the model.
Additionally, I couldn't come up with a good reason why the turbolift should run down the center of the dorsal. Moving it off to one side would seem like a better use of space.
In this image I've included a number of set elements and some example layouts to help illustrate the general size of the area we are talking about. Other than the placement of the turbolift tubes, I'm not planning on populating these deck levels in a final version as we never actually saw them (that I know of). I just thought that playing with the utility of these decks would be interesting.
The shape of the decks is based on the dorsal from my 33 inch Enterprise plans. I haven't spent enough time on studying the 11 foot model's dorsal to have my own drawings of it as yet.
Additionally, I couldn't come up with a good reason why the turbolift should run down the center of the dorsal. Moving it off to one side would seem like a better use of space.
In this image I've included a number of set elements and some example layouts to help illustrate the general size of the area we are talking about. Other than the placement of the turbolift tubes, I'm not planning on populating these deck levels in a final version as we never actually saw them (that I know of). I just thought that playing with the utility of these decks would be interesting.
The shape of the decks is based on the dorsal from my 33 inch Enterprise plans. I haven't spent enough time on studying the 11 foot model's dorsal to have my own drawings of it as yet.










 ).
).