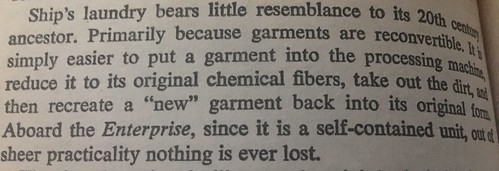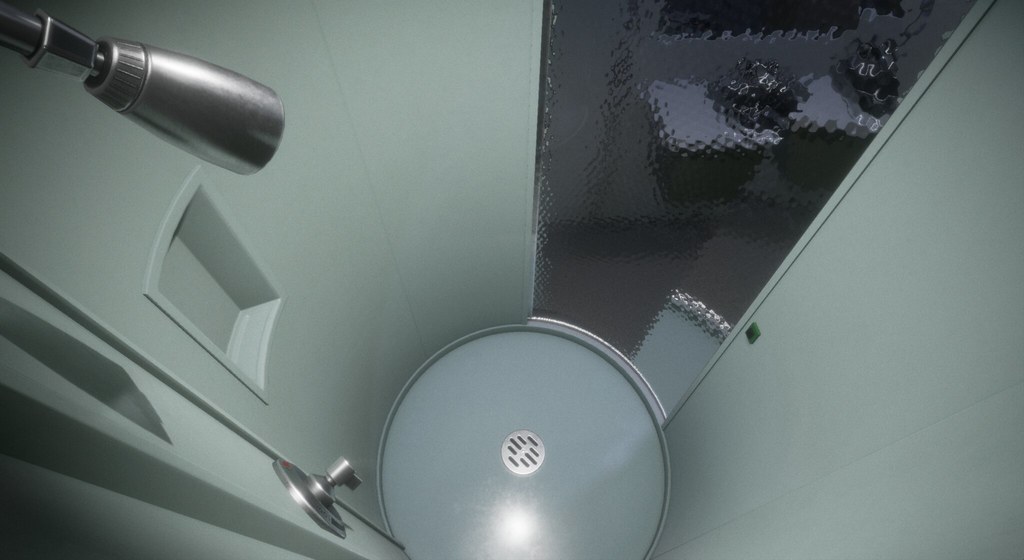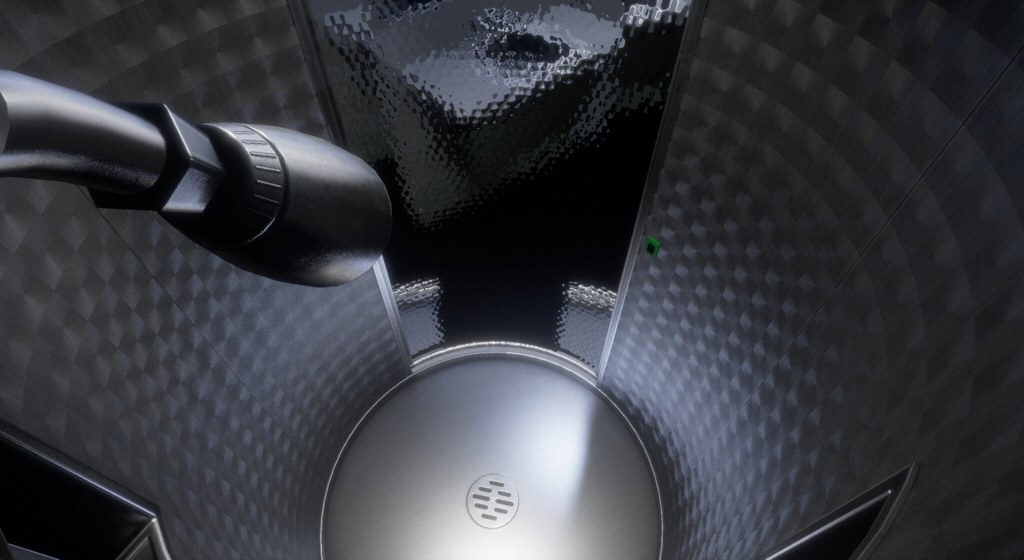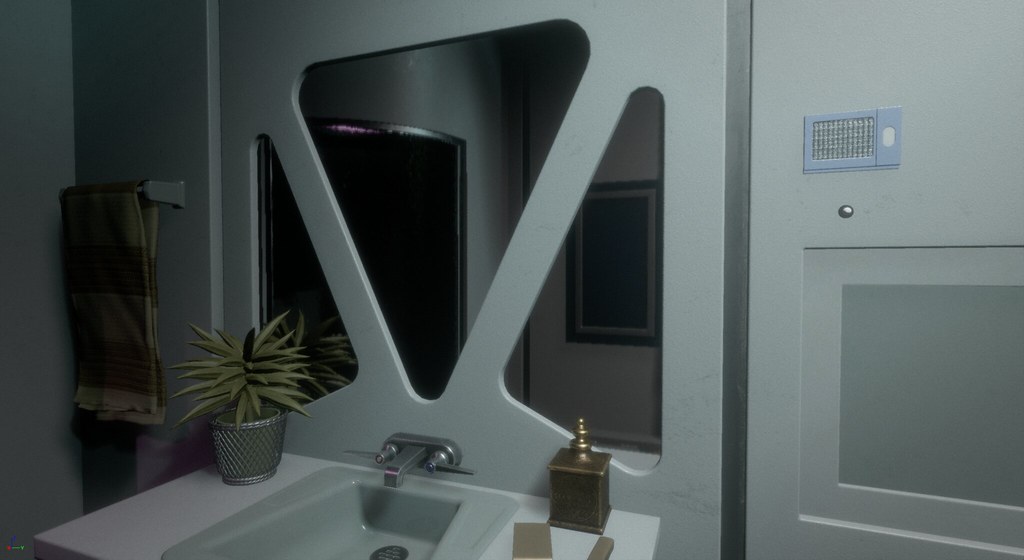So, none of this interested you? All circa 1965:
https://www.treehugger.com/bathroom...ra-and-designing-for-people-not-plumbing.html
Most of all, I have a problem with a two handled hot/cold water set, since that infers a cold water supply and a pipe going back to a water heater. That seems to be taking the 1960s aesthetic too far. You could have the little spigot shown in WNMHGB and a small dial (or one red and one blue button) to mix hot and cold, with hot presumably made by heating the water right there where it is dispensed. No two handles needed.
Whatever you do, please try to take into account the possible lack of gravity and the need to seal off standing water in an emergency. A toilet with a puddle of water in it - as any contemporary bowl has - will be impractical in space and not be diverting that water resource back for reprocessing when not needed in the bowl.
I don't really thing that little spigot showing in WNMHGB is suitable for a hand sink. It was used in that episode for filling a cup of water in sickbay, but is a little small for filling a basin with water or washing hands, which is why I chose the regular-sized faucet.
As for the two handled hot/cold water set over the sink, I see your point. I didn't really consider those things. I just went with what was unmistakable for a sink, and when I see a sink I think of two handles, especially for what would've been on the show in the 60s.
That link you posted about designing bathrooms for people, not plumbing is awesome! I like the diagram for the toilet on there. I'll for sure consider all this when designing the toilet.
I think the mirror is a little boring. And given how high the ceiling is over the shower, can something be done to make that look better?
I actually thought about shaping the mirror in a design similar to the cut-out pattern on either side of the M-11 Starbase Club bar:
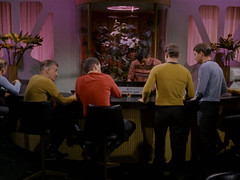
But having a bar in the middle of the mirror would most certainly make it...awkward. Ha. Maybe I'll do a design with the diagonals on the side but omit the one in the center?
As far as the cylindrical housing of the shower going all the way up to the ceiling, it's the same sort of awkwardness with the cylindrical housing of the rotating wardrobe in the sleeping area, which is why I kept it that way. I could lower the ceiling, but the set walls of the Enterprise sets were all 10 foot high, so it makes sense that the bathroom walls would be 10 foot high as well.
As to the toilet, perhaps think like Matt Jefferies on a budget. How about a cylinder coming up at a 25 degree angle out of the wall & floor? That'd give you an elliptical top edge for a seat, which suggests "toilet" without actually looking contemporary.
My philosophy is to think like "Matt Jefferies with a slightly bigger budget". But a good idea anyway. I'm going to keep ruminating on the toilet for a minute before designing it, and I appreciate your input.
Looking at this set diagram, as well as Donnie's design overlaid on a similar diagram, brought something to my attention -- doors leading into the corridor from both main rooms in the quarters. It's been too long since I watched a lot of the season 1 episodes, but did these second doors last very long? Were they used very often? Most scene entrances by characters that I remember came though the door in the "living area", not the "bedroom area". That second door blocks off a lot of living real estate in the quarters that could be used for something else. Was there a reason MJ included that second door, with the required mechanism to slide open? I'd forgotten it was there, and it seems to me they weren't there in later seasons. Can someone speak to this, please?
Yeah, having two doorways into each cabin didn't make much sense, especially since we see both of Kirk's being used throughout the series (albeit the one into the "work area" was used more for his cabin).
I've just gone through my references, and it appears that after season one they
tried to imply only one or the other of the doors existed into each cabin, as often only one was used but the other was sometimes shown out of focus. For the following notations, I’ve designated the “sleep area” door and the “work area” door based on Kirk’s quarters layout, despite the two areas being flipped in many cases (such as the instance of Spock and Scotty’s quarters)
Kirk's (S1, S2, S3): The work area door was used exclusively EXCEPT for in "The Enemy Within" (S1) when the sleep area door was used. We also catch glimpses of the sleep area door at least in "Requiem of Methuselah" (S3).
Spock's (S2, S3): The sleep area door was used in all cases. We do catch a glimpse of both doors in the same shot in at least one instance, however.
McCoy's (S1): Both doors are used.
Uhura's (S3): The work area door is used, and the bedroom door is covered by decoration.
Scotty's (S2): The sleep area door is the only main door used/shown
McGiver's (S1): only the sleep area door is used/shown
Rand (S1): only the sleep area door is used/shown
Garovick (S2): Only the work area door is used, but we catch a glimpse of the sleep area door
Guest Quarters - Journey to Babel (S2): Only the work area door is used/shown, but we do catch a glimpse of the sleep area door
Guest Quarters - Space Seed (S1): Only the work area door is used/shown
Guest Quarters - By Any Other Name (S2): Only the work area door is used/shown
Guest Quarters - Is There In Truth No Beauty (S3): Only the sleep area door is used/shown
Quest Quarters - Mudd's Women (S1): Only the sleep area door is used/shown
HOWEVER, anytime we see characters going into the quarters set filmed from the corridor, you can almost always see both doors, even in the case of Uhura's where the sleep area door is blocked off from the inside
Taking in all this evidence, I think it's safe to say that all officer's quarters had two outer doors with a third one inside leading to a bathroom/closet, but at least one crew member elected to keep her sleep area door locked and place some decoration in front of it

ALSO: There are two doors into Picard and Riker's quarters, and two doors into Janeway's as well. So Starfleet at least kept this tradition for the commanding officers in later Starfleet vessels.



