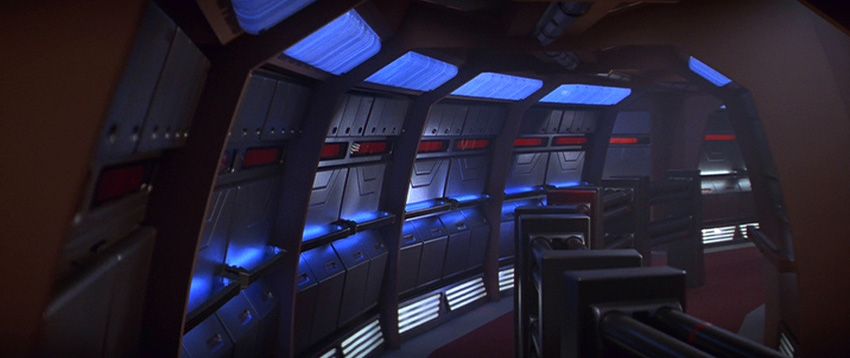I worked up a feasible design on them.
Basically, assume the centre of the two arcs for the corridors commences at the main door for engineering (and they both share the same arc, ie: one of the two rings is not offset from the other and they both cover each engineering door), the "narrow straight" corridors that you see early on during the engineering attack are the smaller corridors on the edges of the rings where they would be capped by doors or Jefferies tubes. So basically, where each door to engineering exists, there's a corridor that goes full length (but can be capped as shown in certain scenes to conceal them), with the big engineering double door having the 2nd level above it the width of the inner ring and the long corridor going from the double door to a turbolift-like door opposite it at the outer edge of the far ring.
You can see this in two scenes where one of the attack teams seems to be "Coming out of a door" from off frame with a door beside them, that's one of the straight corridors.
The second thicker straight corridor used during the retreat/lily+picard walk and the holosuite scene is the central corridor that's full width (ie: same width as each segment of the rings) that heads away from the engineering door, just shot with the engineering door concealed.
It's a feasible design, I've managed to fit almost everything in (and can draw it up if I have time) the only thing I can't quite figure out is the Jefferies tubes. I know the main set is a tringle with 3 extending segments, but I can't find where the lily/picard/new guinea scene piece would fit, or if the Jefferies tubes were separate from the engineering set and that was a "wild space" piece they climbed into. I'm just going on the relatively ambiguous quote that implies the Jefferies tubes were part of the larger set.
Basically, assume the centre of the two arcs for the corridors commences at the main door for engineering (and they both share the same arc, ie: one of the two rings is not offset from the other and they both cover each engineering door), the "narrow straight" corridors that you see early on during the engineering attack are the smaller corridors on the edges of the rings where they would be capped by doors or Jefferies tubes. So basically, where each door to engineering exists, there's a corridor that goes full length (but can be capped as shown in certain scenes to conceal them), with the big engineering double door having the 2nd level above it the width of the inner ring and the long corridor going from the double door to a turbolift-like door opposite it at the outer edge of the far ring.
You can see this in two scenes where one of the attack teams seems to be "Coming out of a door" from off frame with a door beside them, that's one of the straight corridors.
The second thicker straight corridor used during the retreat/lily+picard walk and the holosuite scene is the central corridor that's full width (ie: same width as each segment of the rings) that heads away from the engineering door, just shot with the engineering door concealed.
It's a feasible design, I've managed to fit almost everything in (and can draw it up if I have time) the only thing I can't quite figure out is the Jefferies tubes. I know the main set is a tringle with 3 extending segments, but I can't find where the lily/picard/new guinea scene piece would fit, or if the Jefferies tubes were separate from the engineering set and that was a "wild space" piece they climbed into. I'm just going on the relatively ambiguous quote that implies the Jefferies tubes were part of the larger set.




 Still enough.
Still enough.