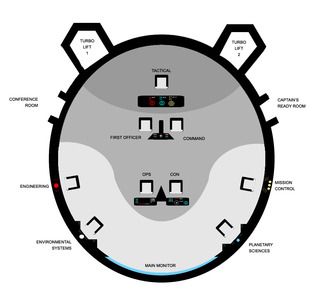For fun I'm designing a ship, one bit at a time. More difficult is the fact I don't draw.  But here at least is my rough outline of the bridge, created in photoshop. As a diagram. As you can see there are two turbolifts on either side of TACTICAL, which is elevated and behind both the COMMAND and FIRST OFFICERS stations. Captain's READY ROOM to the right, CONFERENCE ROOM to the left.
But here at least is my rough outline of the bridge, created in photoshop. As a diagram. As you can see there are two turbolifts on either side of TACTICAL, which is elevated and behind both the COMMAND and FIRST OFFICERS stations. Captain's READY ROOM to the right, CONFERENCE ROOM to the left.
Directly in front of the Captain is CON and OPS. Below them are ENGINEERING and ENVIRONMENTAL SYSTEMS to the left with PLANETARY SCIENCE and MISSION CONTROL to the right.
The whole bridge is on three levels, each roughly five inches above the one immediately below.

Feedback appreciated.
 But here at least is my rough outline of the bridge, created in photoshop. As a diagram. As you can see there are two turbolifts on either side of TACTICAL, which is elevated and behind both the COMMAND and FIRST OFFICERS stations. Captain's READY ROOM to the right, CONFERENCE ROOM to the left.
But here at least is my rough outline of the bridge, created in photoshop. As a diagram. As you can see there are two turbolifts on either side of TACTICAL, which is elevated and behind both the COMMAND and FIRST OFFICERS stations. Captain's READY ROOM to the right, CONFERENCE ROOM to the left.Directly in front of the Captain is CON and OPS. Below them are ENGINEERING and ENVIRONMENTAL SYSTEMS to the left with PLANETARY SCIENCE and MISSION CONTROL to the right.
The whole bridge is on three levels, each roughly five inches above the one immediately below.

Feedback appreciated.

