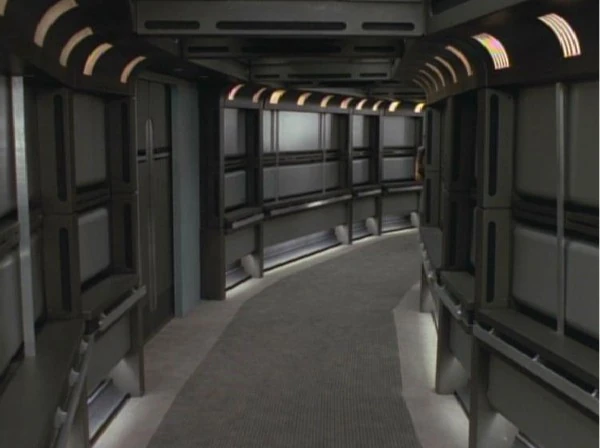Hi everyone.
I've always wanted to take a swing at modelling the corridors on Voyager in 3D, but I haven't been able to find much reference on them yet.
I've seen bunches of models though. Are people just eyeballing it? I find that hard to believe lol.
Could anyone point me to a possible model sheet? Or a blueprint for Voyagers corridors/halls etc? There's plenty of material for the ship itself, even the room layouts, but I want to model the actual corridors themselves (something fairly simple to start with).
I thought it would be a fun exercise for me inside UE4 as well. I would love to put together an interactive walkthrough of parts of the ship :P
Anyway, thanks for any help!
I've always wanted to take a swing at modelling the corridors on Voyager in 3D, but I haven't been able to find much reference on them yet.
I've seen bunches of models though. Are people just eyeballing it? I find that hard to believe lol.
Could anyone point me to a possible model sheet? Or a blueprint for Voyagers corridors/halls etc? There's plenty of material for the ship itself, even the room layouts, but I want to model the actual corridors themselves (something fairly simple to start with).
I thought it would be a fun exercise for me inside UE4 as well. I would love to put together an interactive walkthrough of parts of the ship :P
Anyway, thanks for any help!





