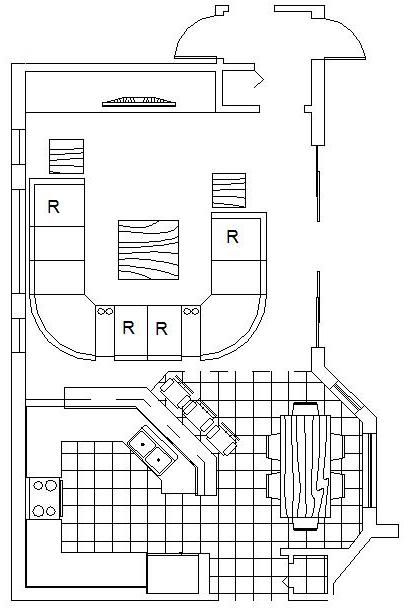How's your living room set up?
Are all of, or the majority of, your seating pointed at the TV?
What's primairly facing your TV? The couch? Chairs? Recliners?
So how's your living room (or family room, TV room) set up?
Pictures or diagrams are a plus too!

(Not to Scale)
Are all of, or the majority of, your seating pointed at the TV?
What's primairly facing your TV? The couch? Chairs? Recliners?
So how's your living room (or family room, TV room) set up?
Pictures or diagrams are a plus too!


(Not to Scale)




